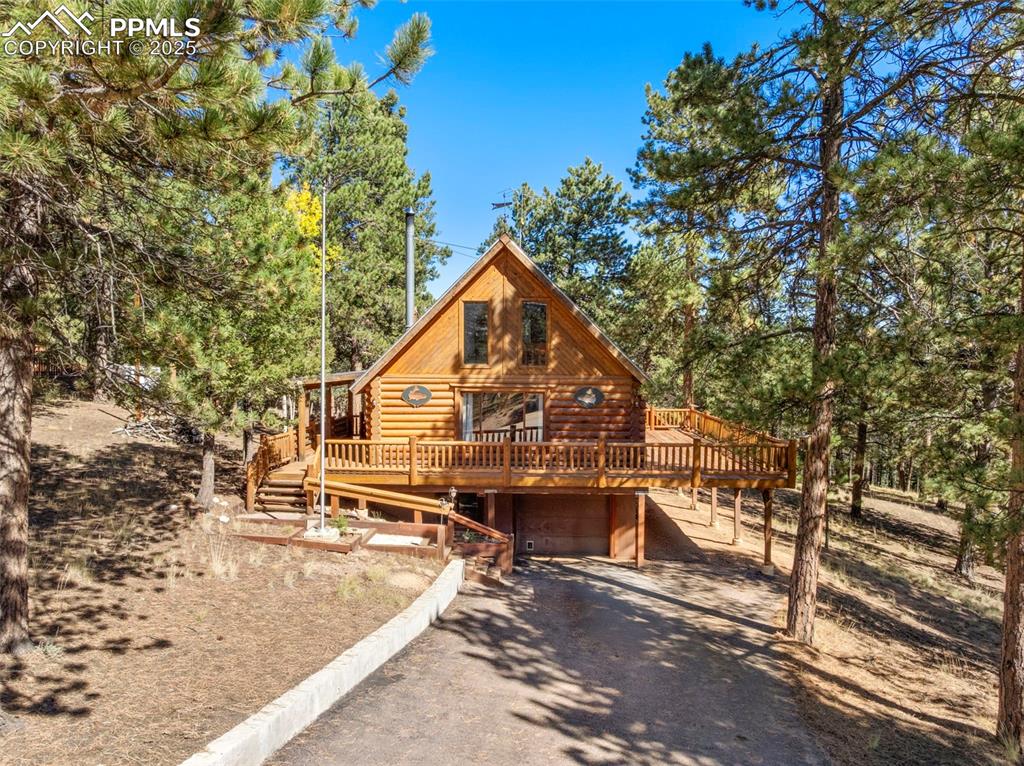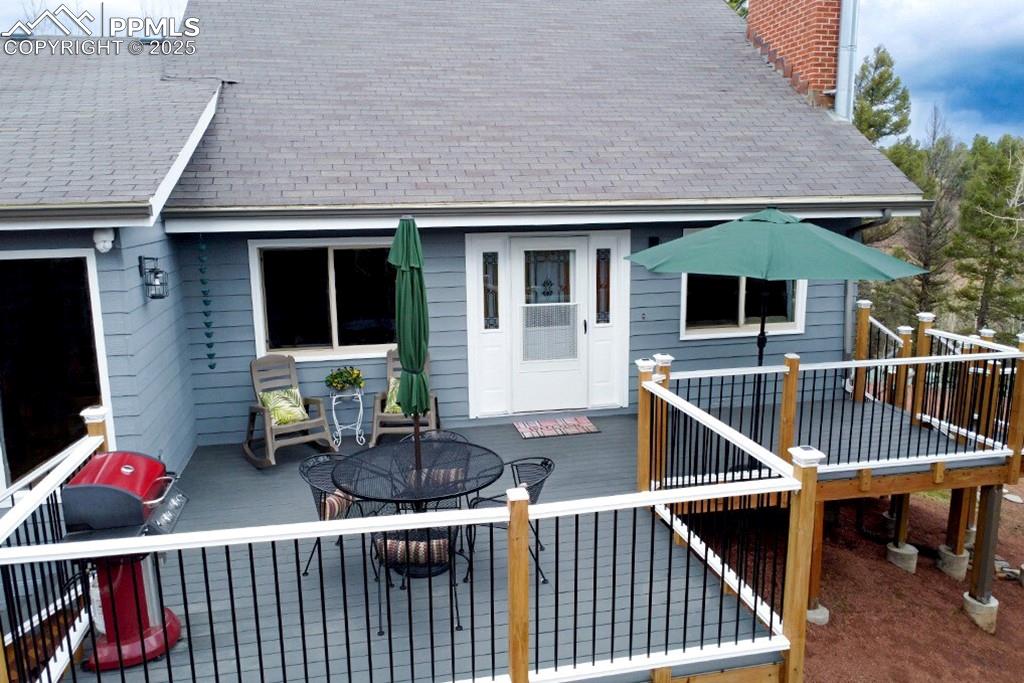83 Pika Creek Trail
Florissant, CO 80816 — Teller County — Indian Creek NeighborhoodResidential $675,000 Active Listing# 5488067
3 beds 2 baths 2381.00 sqft Lot size: 385941.60 sqft 8.86 acres 1977 build
Property Description
**Secluded Mountain Retreat **Turnkey, 5-Star Airbnb or **Private Home Discover this 2,381 sq. ft. mountain property tucked away on nearly 9 private, treed acres with stunning mountain views and abundant wildlife. This 3-bedroom, 2-bath home offers a functional layout with a private primary suite on its own floor, complete with en suite bath and a balcony. The spacious kitchen features 2 ovens, a breakfast bar and lots of counter space. A huge deck extends your living space for entertaining. Overlooking the surrounding forest, enjoy your morning coffee with breathtaking sunrises. Finish your day with cozy evenings by the wood-burning stoves in both the living room and basement. Currently operating as a 5-star rated Airbnb, this home can continue as a proven income-producing, short-term rental or serve as your private mountain escape. With the right offer, the property can be sold fully furnished and turnkey for an effortless transition. Outdoor enthusiasts will love the proximity to 11 Mile Canyon fishing, Florissant Fossil Beds, nearby hiking trails, and the Colorado Wolf and Wildlife Center—For a night out, Cripple Creek’s casinos are just 30 minutes away. The 28x39 metal garage/shop will accommodate all of your outdoor toys and more!!
This is mountain living at its finest — whether as an investment property or your own secluded retreat.
Listing Details
- Property Type
- Residential
- Listing#
- 5488067
- Source
- REcolorado (Denver)
- Last Updated
- 11-08-2025 07:09pm
- Status
- Active
- Off Market Date
- 11-30--0001 12:00am
Property Details
- Property Subtype
- Single Family Residence
- Sold Price
- $675,000
- Original Price
- $685,000
- Location
- Florissant, CO 80816
- SqFT
- 2381.00
- Year Built
- 1977
- Acres
- 8.86
- Bedrooms
- 3
- Bathrooms
- 2
- Levels
- Two
Map
Property Level and Sizes
- SqFt Lot
- 385941.60
- Lot Features
- Ceiling Fan(s), Eat-in Kitchen, High Ceilings, Primary Suite
- Lot Size
- 8.86
- Foundation Details
- Slab, Structural
- Basement
- Finished
- Common Walls
- No Common Walls
Financial Details
- Previous Year Tax
- 1868.00
- Year Tax
- 2024
- Primary HOA Fees
- 0.00
Interior Details
- Interior Features
- Ceiling Fan(s), Eat-in Kitchen, High Ceilings, Primary Suite
- Appliances
- Cooktop, Dishwasher, Double Oven, Dryer, Microwave, Oven, Range, Refrigerator, Trash Compactor, Washer
- Laundry Features
- In Unit
- Electric
- None
- Flooring
- Vinyl
- Cooling
- None
- Heating
- Forced Air, Propane, Wood
- Fireplaces Features
- Basement, Living Room
- Utilities
- Electricity Connected, Propane
Exterior Details
- Features
- Balcony
- Lot View
- Mountain(s)
- Water
- Well
- Sewer
- Septic Tank
Garage & Parking
- Parking Features
- Gravel
Exterior Construction
- Roof
- Composition
- Construction Materials
- Frame, Wood Siding
- Exterior Features
- Balcony
- Security Features
- Carbon Monoxide Detector(s)
- Builder Source
- Public Records
Land Details
- PPA
- 0.00
- Road Frontage Type
- Public
- Road Responsibility
- Public Maintained Road
- Road Surface Type
- Gravel
- Sewer Fee
- 0.00
Schools
- Elementary School
- Summit
- Middle School
- Woodland Park
- High School
- Woodland Park
Walk Score®
Listing Media
- Virtual Tour
- Click here to watch tour
Contact Agent
executed in 0.307 sec.












