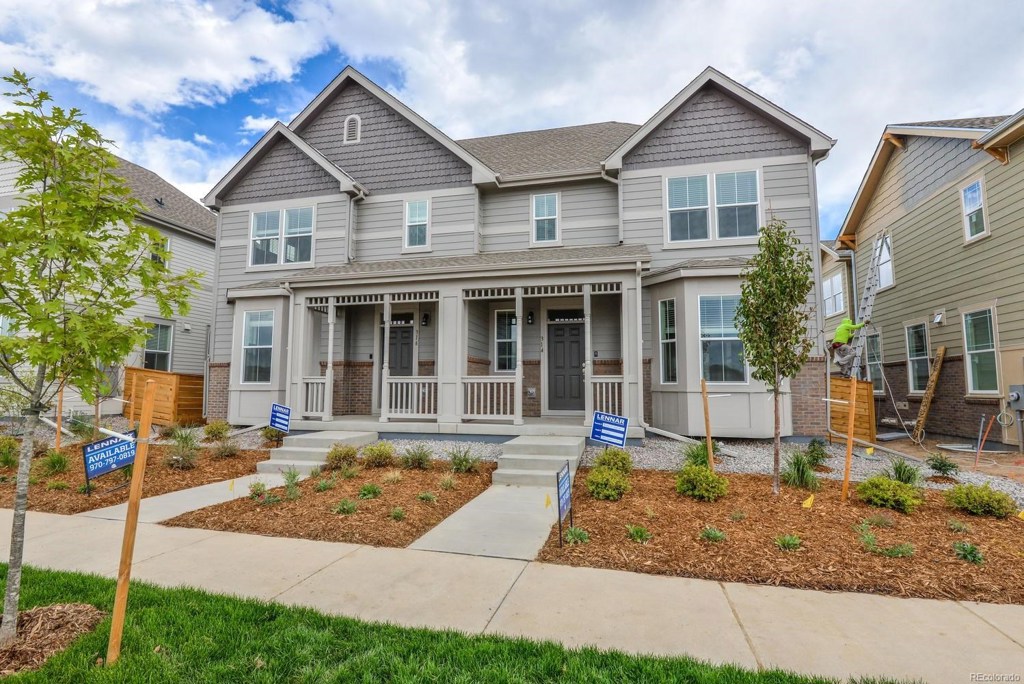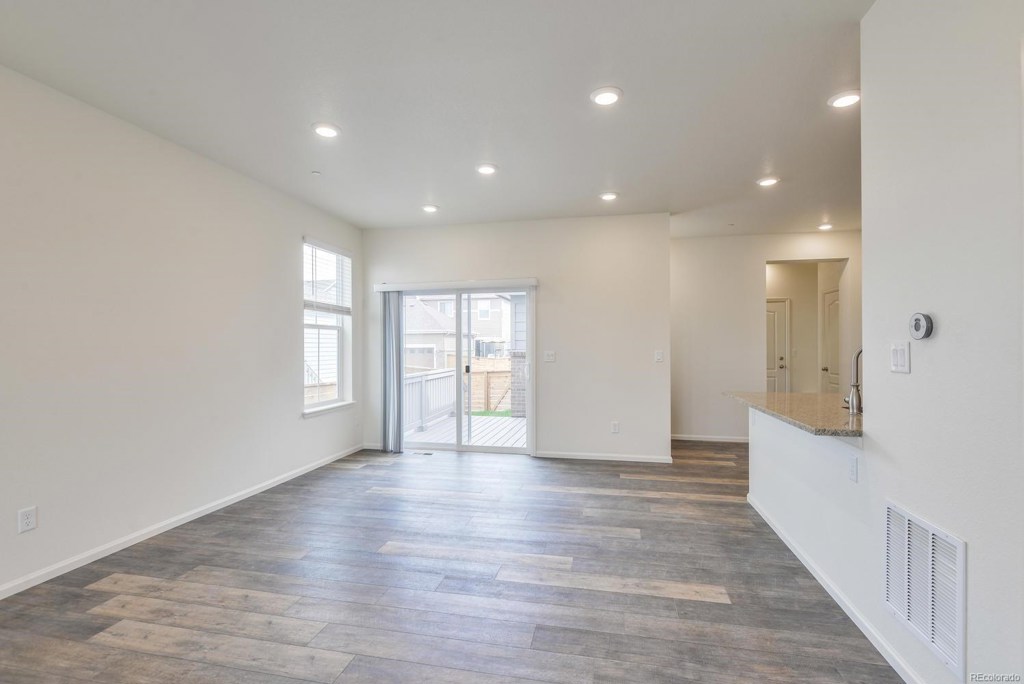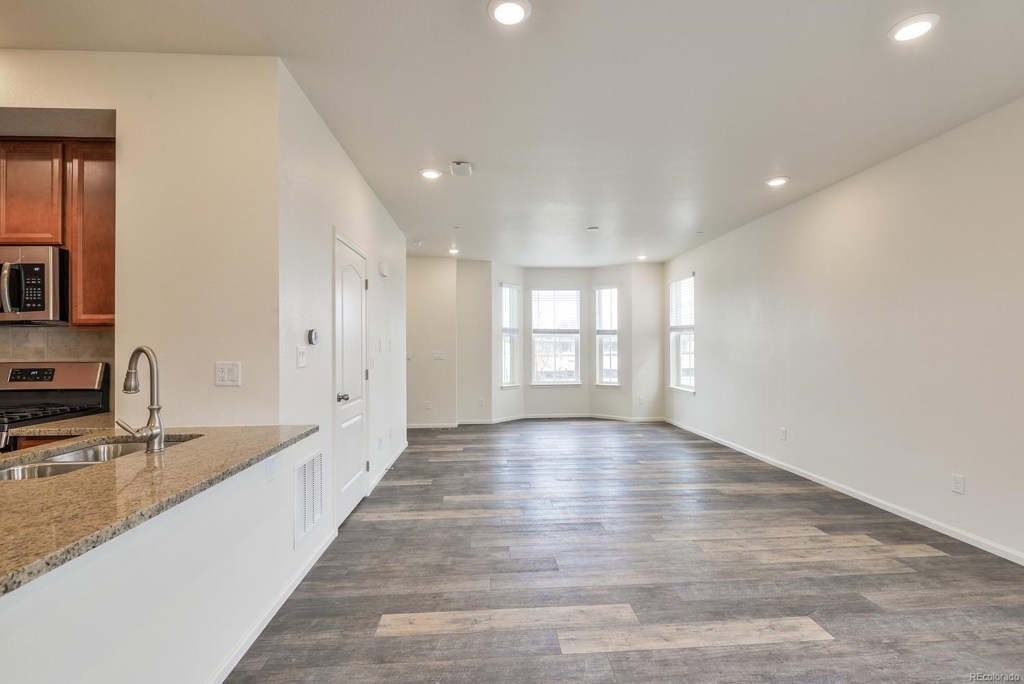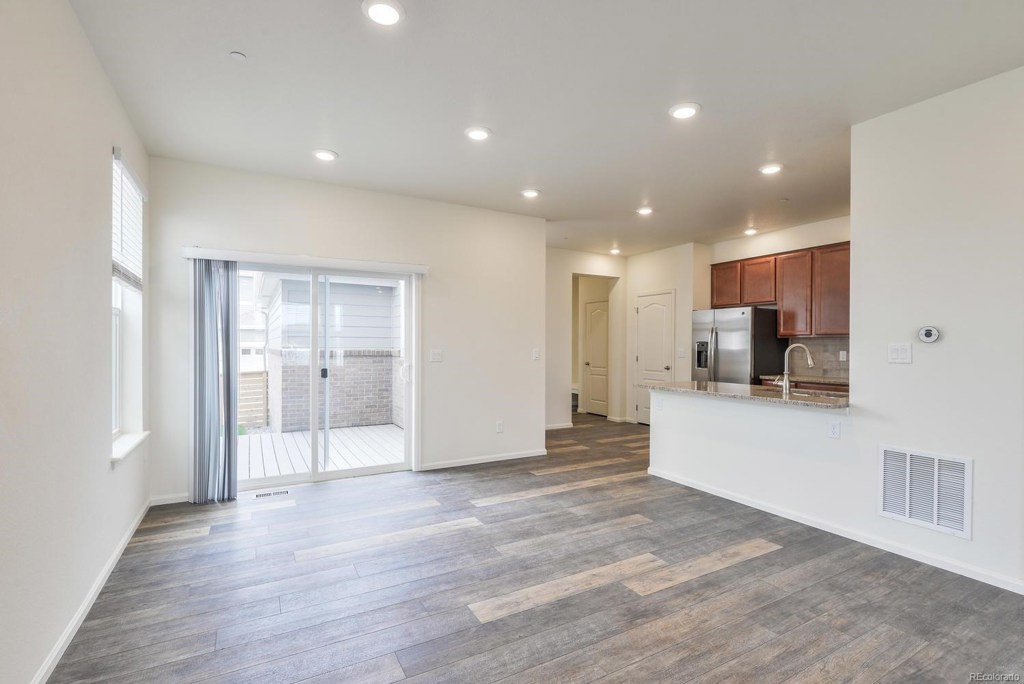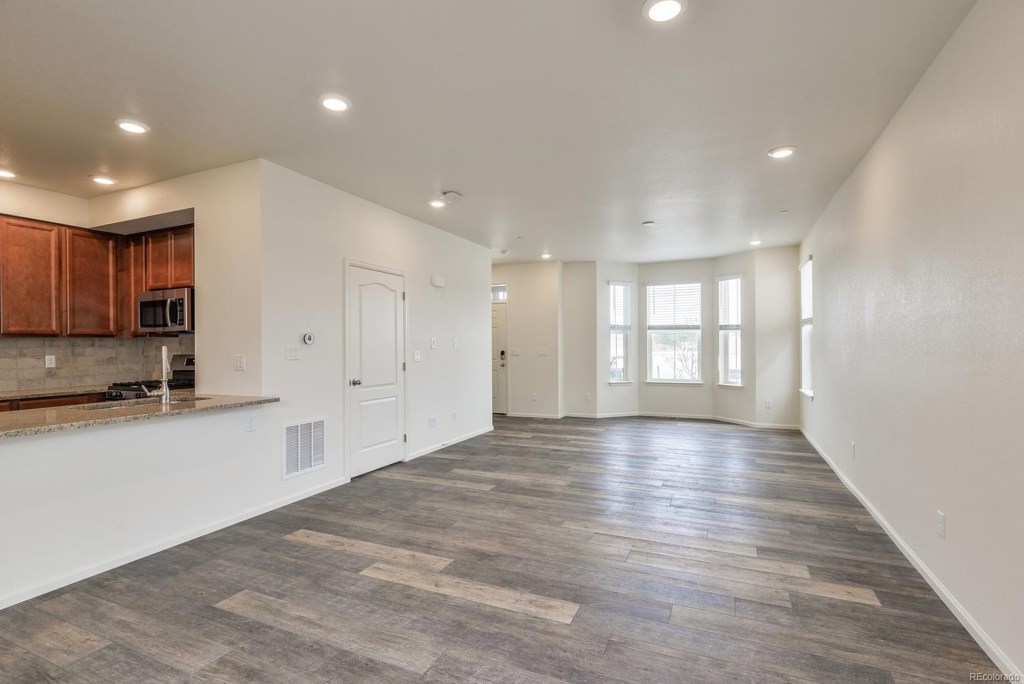316 Zeppelin Way
Fort Collins, CO 80524 — Larimer County — Fort Collins NeighborhoodCondominium $350,000 Sold Listing# 7064370
2 beds 3 baths 2083.00 sqft Lot size: 2700.00 sqft $238.74/sqft 0.06 acres 2019 build
Updated: 12-10-2019 08:15am
Property Description
Ready in October, this beautiful home is your perfect Fort Collins retreat. Beautiful open floorplan with side patio and yard, technology-center off the garage, beautiful kitchen with ss appliances, window coverings, second-story loft and an unfinished basement with rough-in. Wi-Fi Certified technology includes: Echo Dot, Echo Show, Smart locks, Wifi Thermostat, Ring Video Doorbell and a Sonos One wireless speaker.Enjoy close access to the future 20-acre public park and Old Town is just 10 mins away!
Listing Details
- Property Type
- Condominium
- Listing#
- 7064370
- Source
- REcolorado (Denver)
- Last Updated
- 12-10-2019 08:15am
- Status
- Sold
- Status Conditions
- None Known
- Der PSF Total
- 168.03
- Off Market Date
- 10-15-2019 12:00am
Property Details
- Property Subtype
- Multi-Family
- Sold Price
- $350,000
- Original Price
- $395,900
- List Price
- $350,000
- Location
- Fort Collins, CO 80524
- SqFT
- 2083.00
- Year Built
- 2019
- Acres
- 0.06
- Bedrooms
- 2
- Bathrooms
- 3
- Parking Count
- 1
- Levels
- Two
Map
Property Level and Sizes
- SqFt Lot
- 2700.00
- Lot Features
- Open Floorplan, Vaulted Ceiling(s)
- Lot Size
- 0.06
- Basement
- Bath/Stubbed,Full,Unfinished
Financial Details
- PSF Total
- $168.03
- PSF Finished All
- $238.74
- PSF Finished
- $238.74
- PSF Above Grade
- $238.74
- Year Tax
- 2019
- Is this property managed by an HOA?
- Yes
- Primary HOA Management Type
- Professionally Managed
- Primary HOA Name
- East Ridge
- Primary HOA Phone Number
- 970-237-6969
- Primary HOA Fees Included
- Snow Removal, Trash
- Primary HOA Fees
- 40.00
- Primary HOA Fees Frequency
- Monthly
- Primary HOA Fees Total Annual
- 480.00
Interior Details
- Interior Features
- Open Floorplan, Vaulted Ceiling(s)
- Appliances
- Disposal, Oven
- Electric
- Central Air
- Flooring
- Carpet, Wood
- Cooling
- Central Air
- Heating
- Electric, Forced Air, Natural Gas
- Utilities
- Electricity Connected, Natural Gas Available, Natural Gas Connected
Exterior Details
- Patio Porch Features
- Patio
- Sewer
- Public Sewer
Room Details
# |
Type |
Dimensions |
L x W |
Level |
Description |
|---|---|---|---|---|---|
| 1 | Bathroom (Full) | - |
- |
Upper |
|
| 2 | Bathroom (3/4) | - |
- |
Upper |
|
| 3 | Bathroom (1/2) | - |
- |
Main |
|
| 4 | Master Bedroom | - |
14.00 x 12.00 |
Upper |
Carpet |
| 5 | Bedroom | - |
10.00 x 10.00 |
Upper |
Carpet |
| 6 | Dining Room | - |
14.00 x 13.00 |
Main |
Wood Flooring |
| 7 | Great Room | - |
16.00 x 14.00 |
Main |
Wood Flooring |
| 8 | Kitchen | - |
18.00 x 9.00 |
Main |
Wood Flooring |
| 9 | Den | - |
11.00 x 11.00 |
Upper |
Carpet |
Garage & Parking
- Parking Spaces
- 1
- Parking Features
- Garage
| Type | # of Spaces |
L x W |
Description |
|---|---|---|---|
| Garage (Attached) | 2 |
- |
Exterior Construction
- Roof
- Composition
- Construction Materials
- Frame, Wood Siding
- Window Features
- Window Coverings
- Security Features
- Smoke Detector(s)
- Builder Name
- Lennar
Land Details
- PPA
- 5833333.33
- Road Responsibility
- Public Maintained Road
- Road Surface Type
- Paved
Schools
- Elementary School
- Laurel
- Middle School
- Lincoln
- High School
- Fort Collins
Walk Score®
Contact Agent
executed in 0.883 sec.




