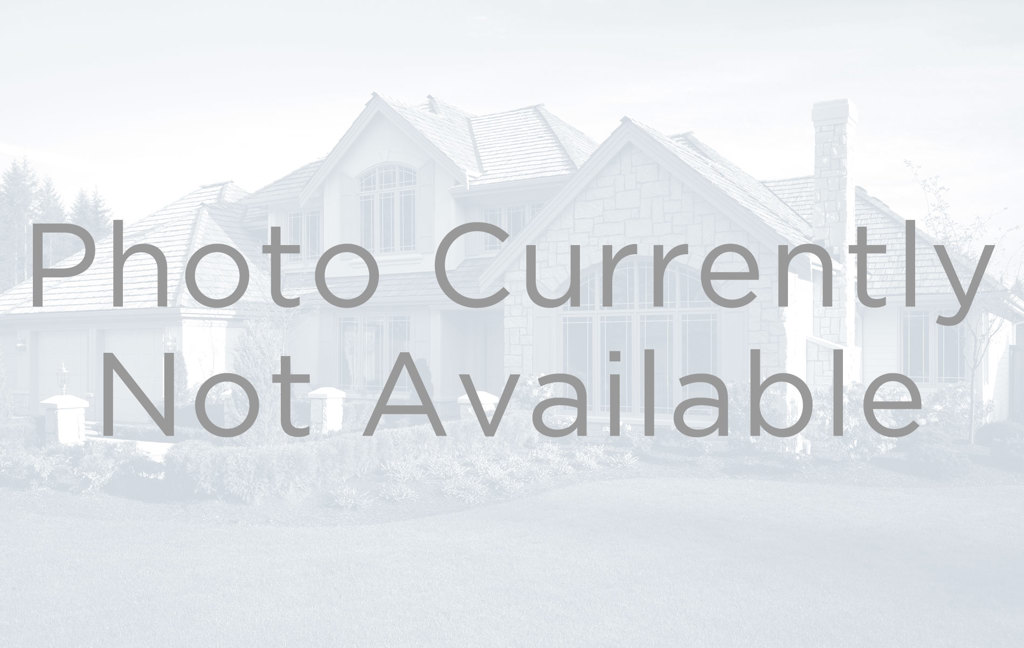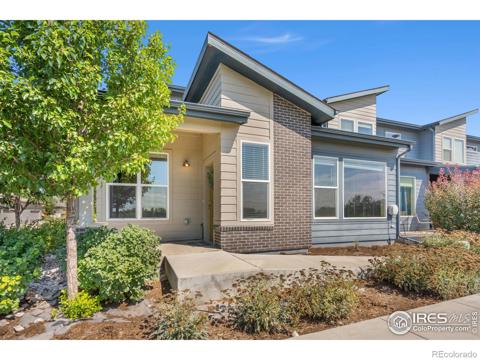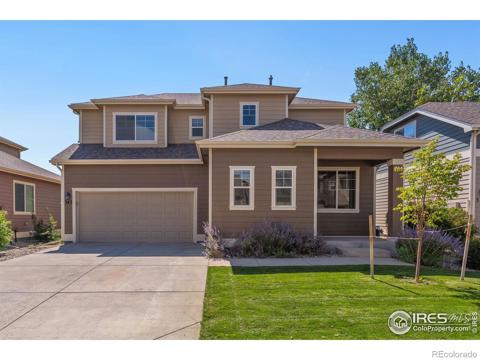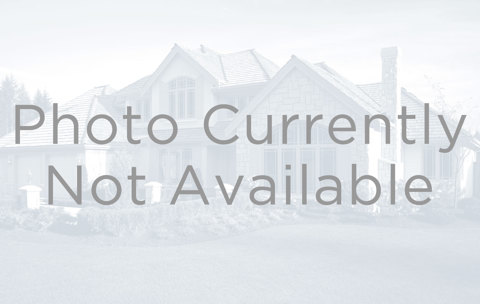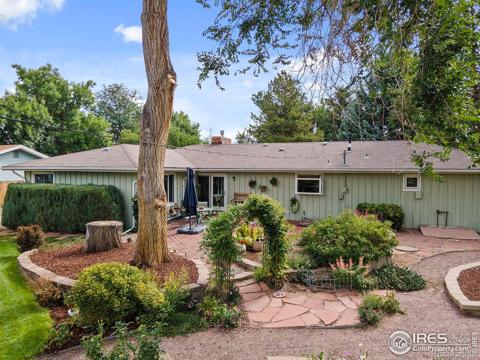3255 Comet Street
Fort Collins, CO 80524 — Larimer County — Bloom NeighborhoodResidential $406,400 Active Listing# IR1019956
2 beds 2 baths 1024.00 sqft Lot size: 2178.00 sqft 0.05 acres 2025 build
Property Description
Introducing the Clover Plan by Hartford Homes in the exciting new Bloom community! This thoughtfully designed home features an open floor plan with a modern kitchen that includes stainless steel appliances-dishwasher, electric range, microwave, and refrigerator. The kitchen is beautifully appointed with java maple cabinetry and quartz countertops throughout.Vinyl plank flooring extends across the main level, while the second level offers 2 spacious bedrooms and a laundry room with a washer and dryer included. The home also comes with a detached 2-car garage, complete with a garage door opener and keypad. Additional features include central A/C, an active radon mitigation system, and fully landscaped front and backyards with fencing included.Future community amenities will include a Community Green, retail spaces, parks, trails, and a pool. Please note there is a $144.23 annual non-potable water fee payable to the metro district.Ask about current lender incentives!Photos are from a previously built model and may reflect different finishes. This is a base price listing for a home that can be built to your specifications. Choose your layout, finishes, and features to create a space that meets your needs. This property offers flexibility in design and personalization. Contact us for more details on customization options and to discuss the building process.
Listing Details
- Property Type
- Residential
- Listing#
- IR1019956
- Source
- REcolorado (Denver)
- Last Updated
- 10-03-2024 11:40pm
- Status
- Active
- Off Market Date
- 11-30--0001 12:00am
Property Details
- Property Subtype
- Single Family Residence
- Sold Price
- $406,400
- Original Price
- $406,400
- Location
- Fort Collins, CO 80524
- SqFT
- 1024.00
- Year Built
- 2025
- Acres
- 0.05
- Bedrooms
- 2
- Bathrooms
- 2
- Levels
- Two
Map
Property Level and Sizes
- SqFt Lot
- 2178.00
- Lot Features
- Eat-in Kitchen, Open Floorplan, Pantry, Walk-In Closet(s)
- Lot Size
- 0.05
- Basement
- None
Financial Details
- Year Tax
- 2024
- Primary HOA Amenities
- Park, Pool, Trail(s)
- Primary HOA Fees
- 0.00
Interior Details
- Interior Features
- Eat-in Kitchen, Open Floorplan, Pantry, Walk-In Closet(s)
- Appliances
- Dishwasher, Disposal, Dryer, Microwave, Oven, Refrigerator, Washer
- Laundry Features
- In Unit
- Electric
- Central Air
- Cooling
- Central Air
- Heating
- Forced Air
- Utilities
- Electricity Available, Natural Gas Available
Exterior Details
- Water
- Public
- Sewer
- Public Sewer
Garage & Parking
Exterior Construction
- Roof
- Composition
- Construction Materials
- Wood Frame
- Builder Source
- Plans
Land Details
- PPA
- 0.00
- Road Frontage Type
- Public
- Road Surface Type
- Paved
- Sewer Fee
- 0.00
Schools
- Elementary School
- Laurel
- Middle School
- Lincoln
- High School
- Fort Collins
Walk Score®
Contact Agent
executed in 2.475 sec.




