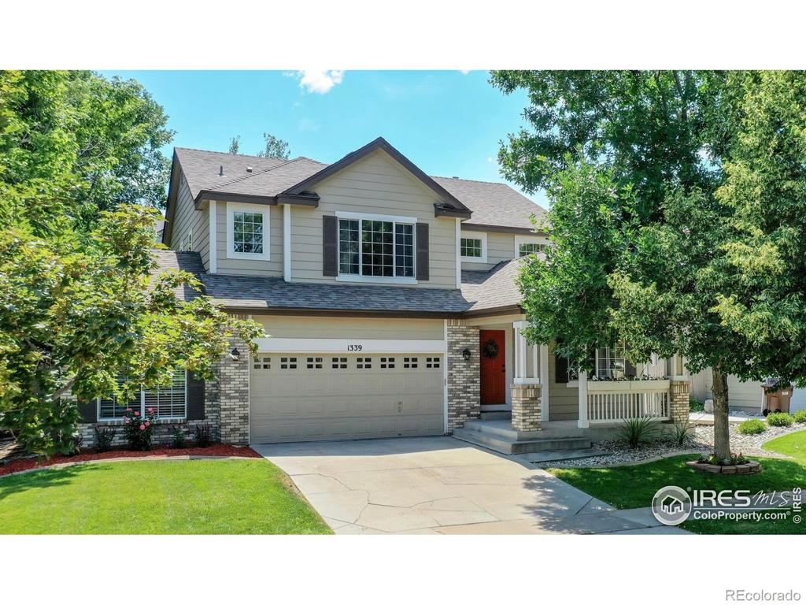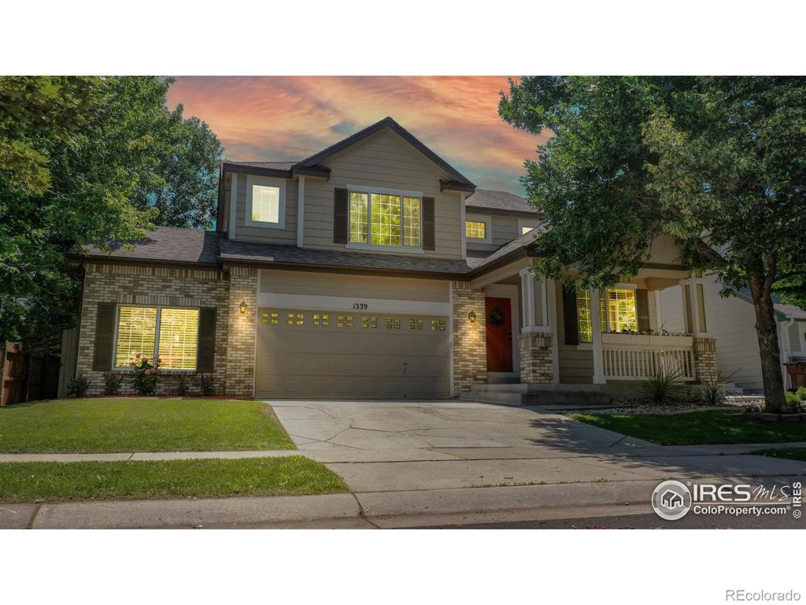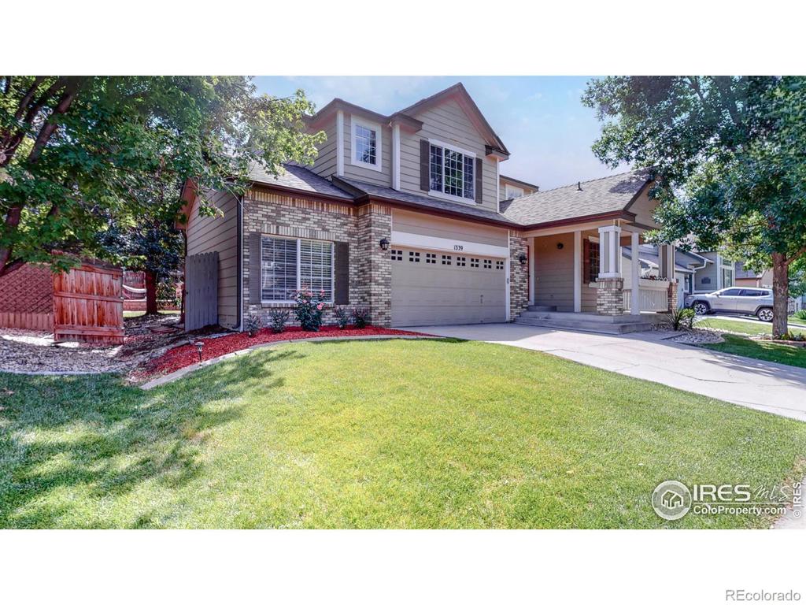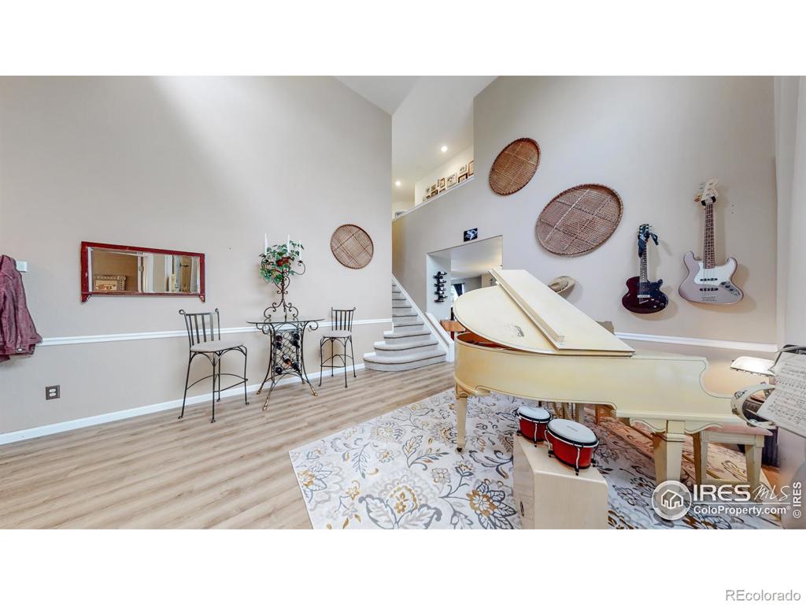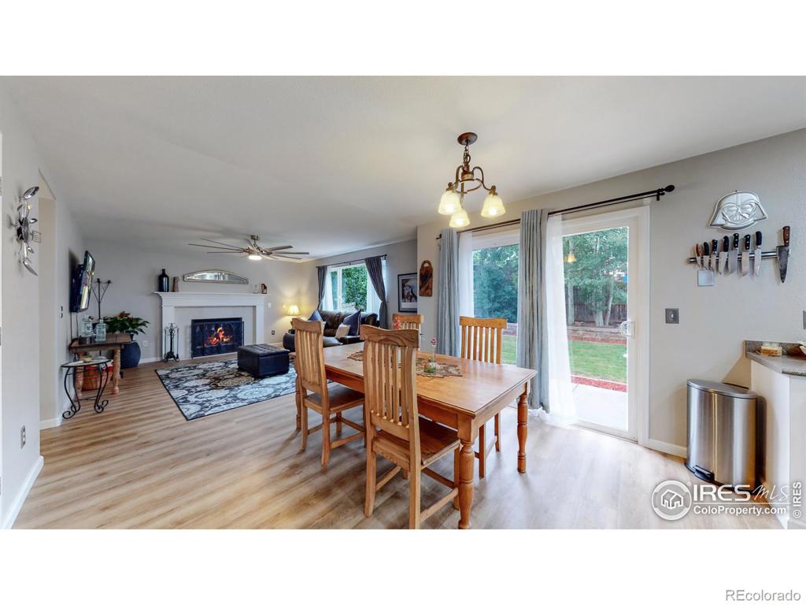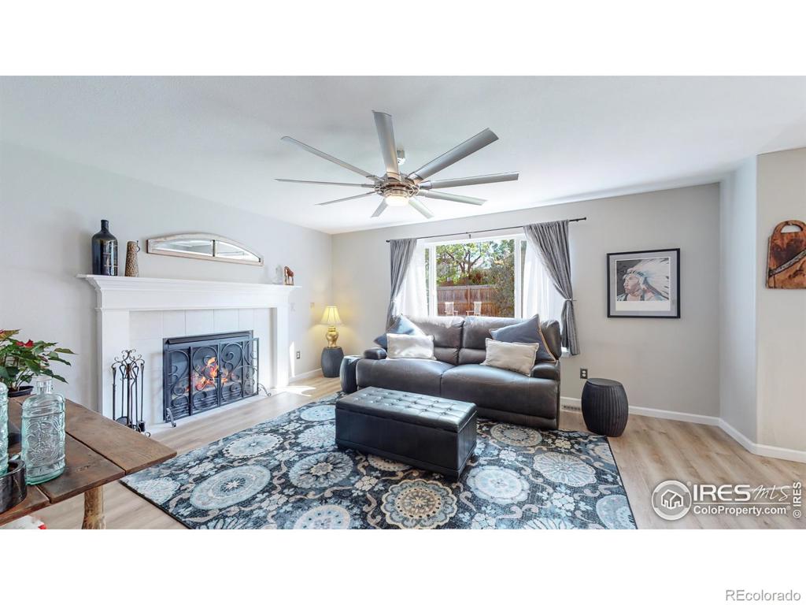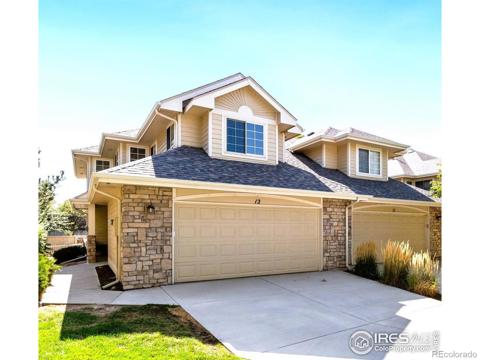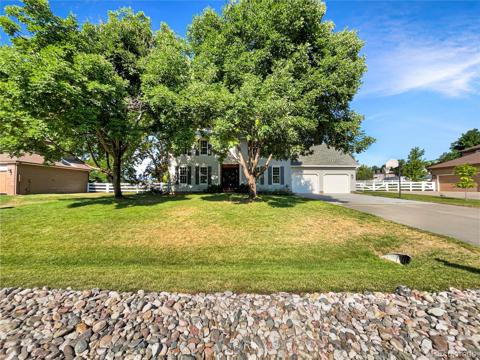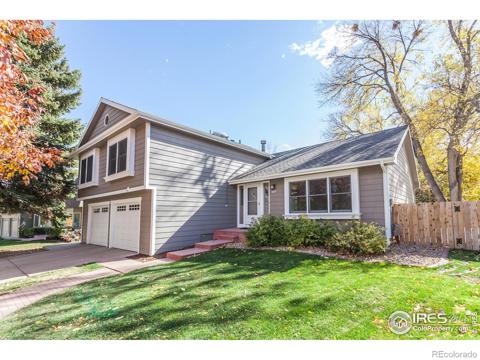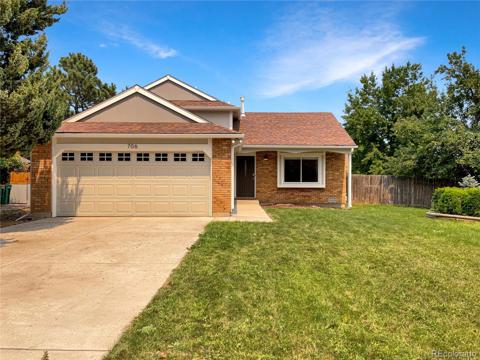1339 Saint John Place
Fort Collins, CO 80525 — Larimer County — Stanton Creek NeighborhoodResidential $635,000 Sold Listing# IR970921
5 beds 3 baths 2862.00 sqft Lot size: 6180.00 sqft 0.14 acres 2000 build
Updated: 08-02-2024 12:43am
Property Description
Spacious and open, this large 5 bed/3 bath is completely move-in ready in Stanton Creek. The main level is bright and airy with large windows, laminate flooring throughout, roomy main floor office and stainless appliances w/ new fridge in kitchen + extra fridge in garage. Laundry room and 1/2 bath have been recently remodeled including new washer/dryer! The finished basement adds extra living space, with a theater room setup and 5th bedroom. 2nd level has updated bathrooms and large bedrooms with a primary suite and walk-in closet. Oversized garage allows for plenty of extra storage. Backyard has 2 patios - perfect for entertaining with plenty of mature trees for shade. New roof in 2019. 1/2 block from Fossil Creek Trail with open natural space makes it an ideal location.
Listing Details
- Property Type
- Residential
- Listing#
- IR970921
- Source
- REcolorado (Denver)
- Last Updated
- 08-02-2024 12:43am
- Status
- Sold
- Off Market Date
- 08-12-2022 12:00am
Property Details
- Property Subtype
- Single Family Residence
- Sold Price
- $635,000
- Original Price
- $630,000
- Location
- Fort Collins, CO 80525
- SqFT
- 2862.00
- Year Built
- 2000
- Acres
- 0.14
- Bedrooms
- 5
- Bathrooms
- 3
- Levels
- Two
Map
Property Level and Sizes
- SqFt Lot
- 6180.00
- Lot Features
- Eat-in Kitchen, Kitchen Island, Open Floorplan, Vaulted Ceiling(s), Walk-In Closet(s)
- Lot Size
- 0.14
Financial Details
- Previous Year Tax
- 2694.13
- Year Tax
- 2021
- Is this property managed by an HOA?
- Yes
- Primary HOA Name
- Stanton Creek Residential
- Primary HOA Phone Number
- 9702235000
- Primary HOA Fees Included
- Reserves, Trash
- Primary HOA Fees
- 132.00
- Primary HOA Fees Frequency
- Quarterly
Interior Details
- Interior Features
- Eat-in Kitchen, Kitchen Island, Open Floorplan, Vaulted Ceiling(s), Walk-In Closet(s)
- Appliances
- Dishwasher, Dryer, Microwave, Oven, Refrigerator, Washer
- Laundry Features
- In Unit
- Electric
- Central Air
- Flooring
- Tile
- Cooling
- Central Air
- Heating
- Forced Air
- Fireplaces Features
- Gas
- Utilities
- Electricity Available, Natural Gas Available
Exterior Details
- Water
- Public
Garage & Parking
- Parking Features
- Oversized
Exterior Construction
- Roof
- Composition
- Construction Materials
- Wood Frame
- Window Features
- Window Coverings
- Builder Source
- Other
Land Details
- PPA
- 0.00
- Road Frontage Type
- Public
- Road Surface Type
- Paved
- Sewer Fee
- 0.00
Schools
- Elementary School
- Cottonwood
- Middle School
- Lucile Erwin
- High School
- Loveland
Walk Score®
Contact Agent
executed in 2.975 sec.




