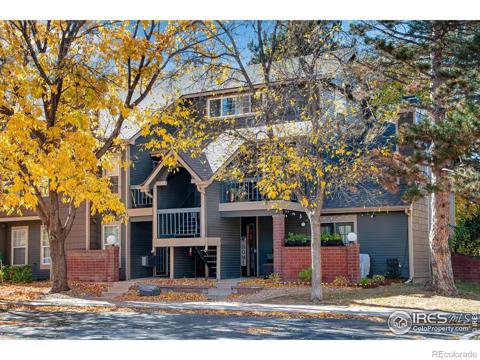6802 Antigua Drive #26
Fort Collins, CO 80525 — Larimer County — Fort Collins NeighborhoodCondominium $285,000 Sold Listing# 3758449
3 beds 4 baths 1859.00 sqft Lot size: 936.00 sqft $162.58/sqft 0.02 acres 1998 build
Updated: 03-19-2020 01:11pm
Property Description
Price Improvement! Cute, Clean 3 bed, 4 Bath Townhouse in South Fort Collins.Nice main level living area with gas fireplace, dining area and kitchen with all newer appliances. Upstairs find two bedrooms, each bedroom has it's own private bath. Finished basement includes the laundry, third bedroom (non-conforming/no closet), flex room, and 3/4 bath. 1 car garage make this a great value.
Listing Details
- Property Type
- Condominium
- Listing#
- 3758449
- Source
- REcolorado (Denver)
- Last Updated
- 03-19-2020 01:11pm
- Status
- Sold
- Status Conditions
- None Known
- Der PSF Total
- 153.31
- Off Market Date
- 12-24-2019 12:00am
Property Details
- Property Subtype
- Multi-Family
- Sold Price
- $285,000
- Original Price
- $300,000
- List Price
- $285,000
- Location
- Fort Collins, CO 80525
- SqFT
- 1859.00
- Year Built
- 1998
- Acres
- 0.02
- Bedrooms
- 3
- Bathrooms
- 4
- Parking Count
- 1
- Levels
- Two
Map
Property Level and Sizes
- SqFt Lot
- 936.00
- Lot Features
- Laminate Counters, Open Floorplan, Walk-In Closet(s), Wired for Data
- Lot Size
- 0.02
- Basement
- Finished,Full,Interior Entry/Standard
Financial Details
- PSF Total
- $153.31
- PSF Finished All
- $162.58
- PSF Finished
- $162.58
- PSF Above Grade
- $478.99
- Previous Year Tax
- 1637.00
- Year Tax
- 2018
- Is this property managed by an HOA?
- Yes
- Primary HOA Management Type
- Professionally Managed
- Primary HOA Name
- Stanton Creek Townhomes HOA
- Primary HOA Phone Number
- 970-663-9684
- Primary HOA Fees Included
- Insurance, Maintenance Grounds, Maintenance Structure, Sewer, Snow Removal, Trash, Water
- Primary HOA Fees
- 240.00
- Primary HOA Fees Frequency
- Monthly
- Primary HOA Fees Total Annual
- 2880.00
Interior Details
- Interior Features
- Laminate Counters, Open Floorplan, Walk-In Closet(s), Wired for Data
- Appliances
- Dishwasher, Disposal, Microwave, Oven, Refrigerator, Self Cleaning Oven
- Laundry Features
- In Unit
- Electric
- Central Air
- Flooring
- Carpet, Linoleum
- Cooling
- Central Air
- Heating
- Electric, Forced Air, Natural Gas
- Fireplaces Features
- Gas,Gas Log,Living Room
- Utilities
- Cable Available, Electricity Connected, Natural Gas Available, Natural Gas Connected
Exterior Details
- Features
- Maintenance Free Exterior
- Patio Porch Features
- Covered,Patio
- Water
- Public
- Sewer
- Public Sewer
Room Details
# |
Type |
Dimensions |
L x W |
Level |
Description |
|---|---|---|---|---|---|
| 1 | Laundry | - |
10.00 x 6.00 |
Basement |
|
| 2 | Kitchen | - |
10.00 x 10.00 |
Main |
|
| 3 | Living Room | - |
17.00 x 13.00 |
Main |
|
| 4 | Dining Room | - |
11.00 x 10.00 |
Main |
|
| 5 | Master Bedroom | - |
14.00 x 11.00 |
Upper |
|
| 6 | Bedroom | - |
11.00 x 11.00 |
Upper |
|
| 7 | Bedroom | - |
12.00 x 23.00 |
Basement |
Non Conforming |
| 8 | Bathroom (Full) | - |
- |
Upper |
|
| 9 | Bathroom (Full) | - |
- |
Upper |
|
| 10 | Bathroom (1/2) | - |
- |
Main |
|
| 11 | Bathroom (3/4) | - |
- |
Basement |
|
| 12 | Master Bathroom | - |
- |
Master Bath | |
| 13 | Master Bathroom | - |
- |
Master Bath |
Garage & Parking
- Parking Spaces
- 1
- Parking Features
- Garage
| Type | # of Spaces |
L x W |
Description |
|---|---|---|---|
| Garage (Detached) | 1 |
19.00 x 10.00 |
Exterior Construction
- Roof
- Composition
- Construction Materials
- Frame, Wood Siding
- Exterior Features
- Maintenance Free Exterior
- Window Features
- Window Coverings
- Security Features
- Smoke Detector(s)
- Builder Source
- Plans
Land Details
- PPA
- 14250000.00
- Road Surface Type
- Paved
- Sewer Fee
- 0.00
Schools
- Elementary School
- Cottonwood Plains
- Middle School
- Lucile Erwin
- High School
- Loveland
Walk Score®
Contact Agent
executed in 0.308 sec.













