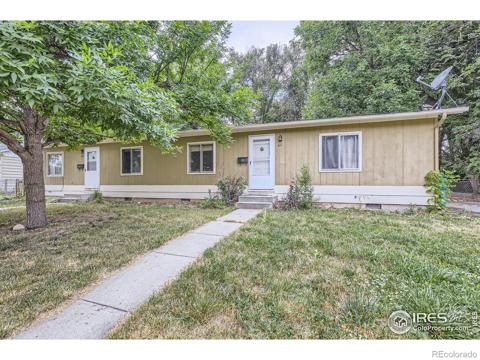2830 Skimmerhorn Street
Fort Collins, CO 80526 — Larimer County — Burns Ranch At Quail Ridge NeighborhoodResidential $885,000 Sold Listing# IR916571
4 beds 4 baths 3517.00 sqft Lot size: 18459.00 sqft 0.42 acres 1993 build
Updated: 09-01-2022 07:43pm
Property Description
Rare opportunity to buy in this unique neighborhood! Burns Ranch at Quail Ridge, hovers just above Quail Hollow. Foothills and city views. Pineridge Natural Area and numerous trails are a short distance away. NO HOA. Additional 6945sf lot included. This home offers a stunning gourmet kitchen (pantry pullouts on either side of fridge), rustic hand scraped walnut flooring and custom cabinetry throughout, all glows with an abundance of natural light. Cement counters in master and main floor baths. Master bedroom overlooks large back yard, mature trees and acres of natural area. Expansive deck. Luxury 920 sf garage has great light from windows, epoxy floors, endless cabinets for storage, and 220v electric heat. Enjoy new fiber optic infra, city maintained roads get priority snow plowing and frequent chip seal as it's fire access to local trails system. New furnace, AC, water heater(2yrs). Practical and roomy basement w 4th bed, family room and kitchen. Walkout to hot tub.
Listing Details
- Property Type
- Residential
- Listing#
- IR916571
- Source
- REcolorado (Denver)
- Last Updated
- 09-01-2022 07:43pm
- Status
- Sold
- Off Market Date
- 09-09-2020 12:00am
Property Details
- Property Subtype
- Single Family Residence
- Sold Price
- $885,000
- Original Price
- $930,000
- List Price
- $885,000
- Location
- Fort Collins, CO 80526
- SqFT
- 3517.00
- Year Built
- 1993
- Acres
- 0.42
- Bedrooms
- 4
- Bathrooms
- 4
- Parking Count
- 1
- Levels
- Two
Map
Property Level and Sizes
- SqFt Lot
- 18459.00
- Lot Features
- Five Piece Bath, Kitchen Island, Open Floorplan, Pantry, Vaulted Ceiling(s), Walk-In Closet(s)
- Lot Size
- 0.42
- Basement
- Full
Financial Details
- PSF Lot
- $47.94
- PSF Finished
- $259.53
- PSF Above Grade
- $376.12
- Previous Year Tax
- 2846.00
- Year Tax
- 2019
- Is this property managed by an HOA?
- No
- Primary HOA Fees
- 0.00
Interior Details
- Interior Features
- Five Piece Bath, Kitchen Island, Open Floorplan, Pantry, Vaulted Ceiling(s), Walk-In Closet(s)
- Appliances
- Dishwasher, Disposal, Microwave, Oven, Refrigerator, Trash Compactor
- Laundry Features
- In Unit
- Electric
- Ceiling Fan(s), Central Air
- Flooring
- Wood
- Cooling
- Ceiling Fan(s), Central Air
- Heating
- Forced Air
- Fireplaces Features
- Gas,Gas Log,Living Room
- Utilities
- Electricity Available, Natural Gas Available
Exterior Details
- Features
- Balcony, Spa/Hot Tub
- Patio Porch Features
- Deck,Patio
- Lot View
- Mountain(s)
- Water
- Public
- Sewer
- Public Sewer
Garage & Parking
- Parking Spaces
- 1
- Parking Features
- Heated Garage, Oversized, RV Access/Parking, Tandem
Exterior Construction
- Roof
- Composition
- Construction Materials
- Wood Frame
- Architectural Style
- Contemporary
- Exterior Features
- Balcony, Spa/Hot Tub
- Window Features
- Window Coverings
- Security Features
- Smoke Detector
- Builder Source
- Other
Land Details
- PPA
- 2107142.86
- Road Frontage Type
- Public Road
- Road Surface Type
- Paved
- Sewer Fee
- 0.00
Schools
- Elementary School
- Olander
- Middle School
- Blevins
- High School
- Rocky Mountain
Walk Score®
Contact Agent
executed in 0.244 sec.













