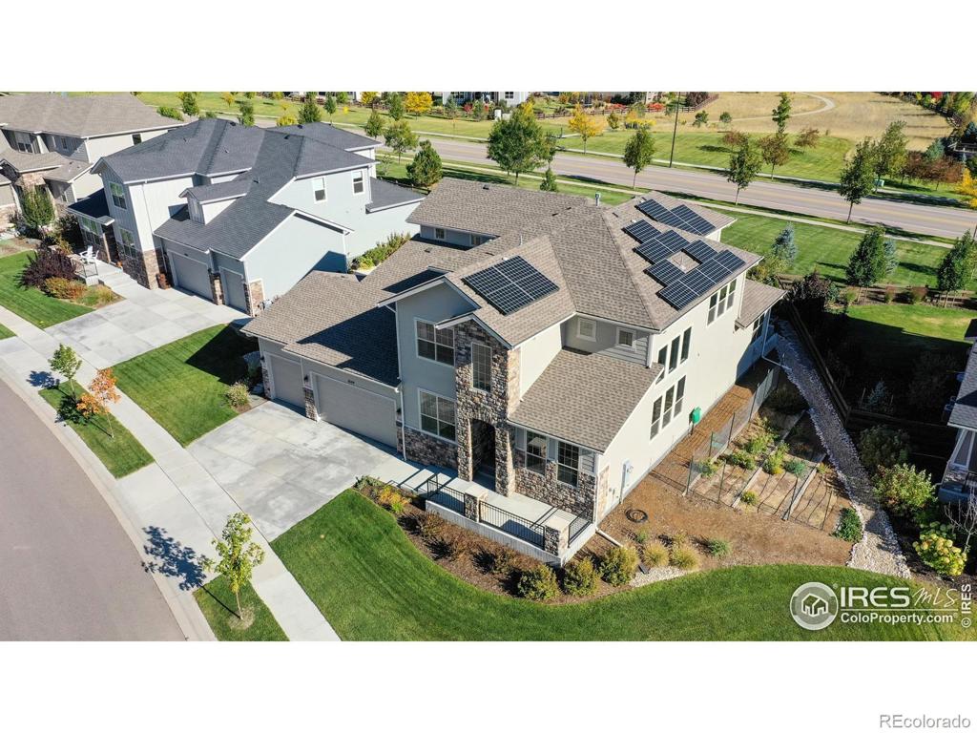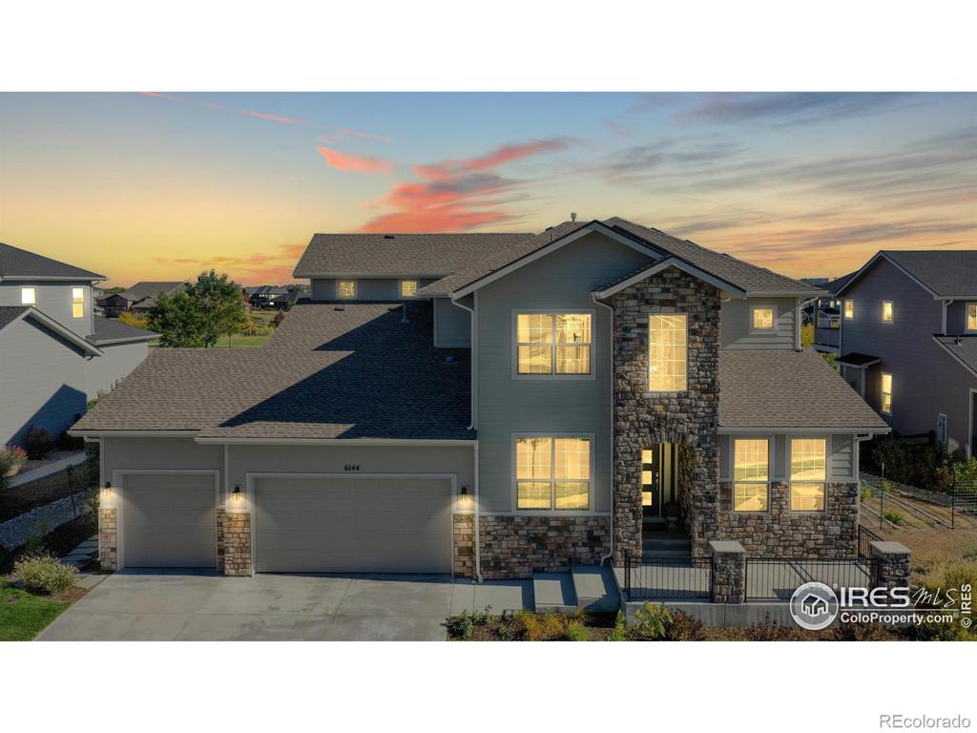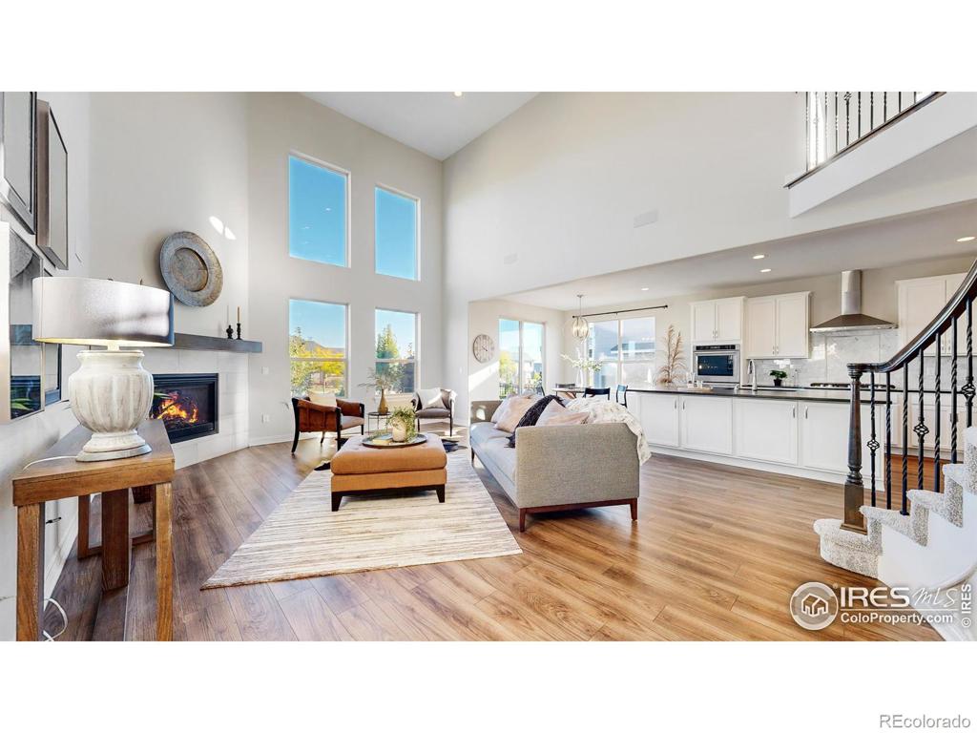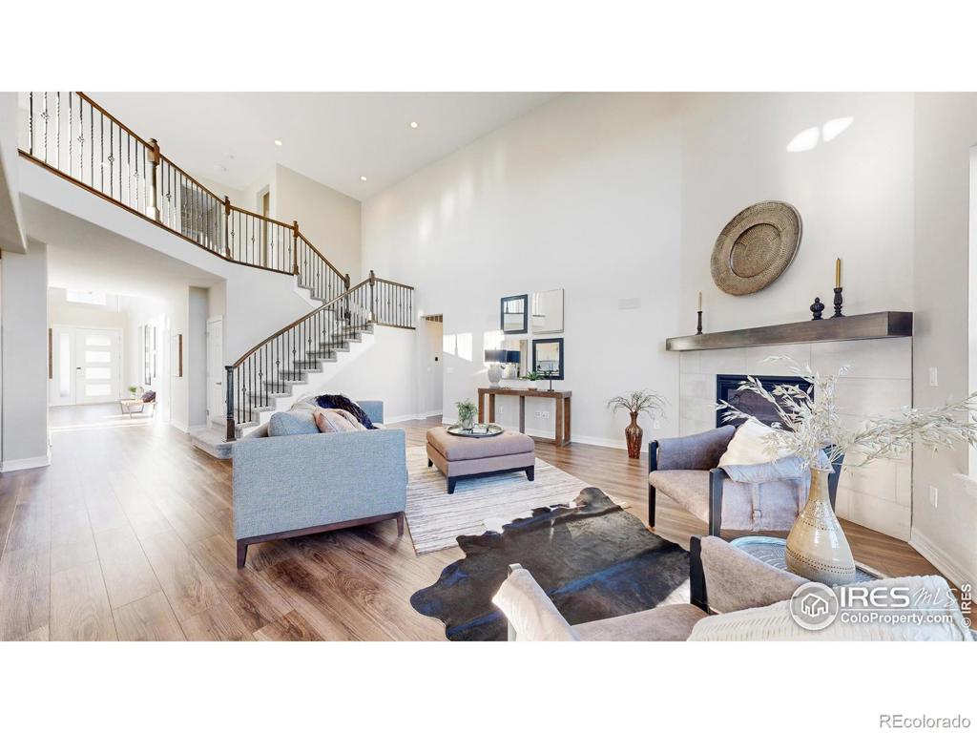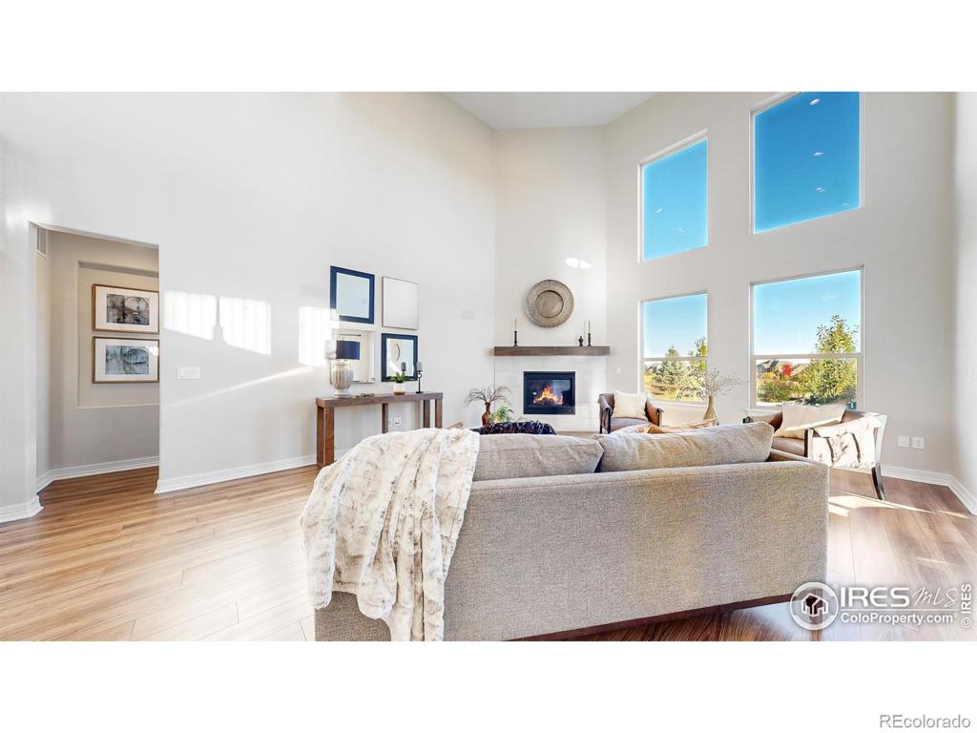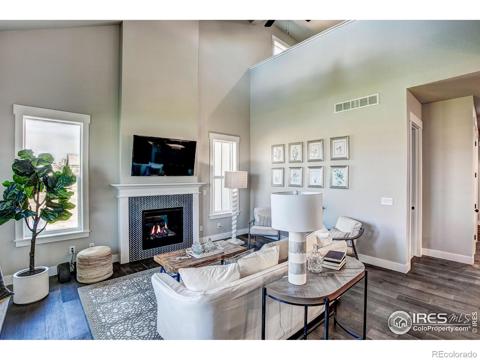6144 Eagle Roost Drive
Fort Collins, CO 80528 — Larimer County — Kechter Farm Pld Fil 2 NeighborhoodResidential $1,050,000 Sold Listing# IR998204
4 beds 4 baths 5215.00 sqft Lot size: 12005.00 sqft 0.28 acres 2020 build
Updated: 08-02-2024 12:33pm
Property Description
Live luxuriously and step into soaring 22-ft cathedral ceilings stretching from the spectacular entrance to the stunning living room in this one-of-a-kind Kechter Farm home! Treat yourself in this exquisite gourmet island kitchen featuring leathered black granite counters, stainless appliances, double oven, gas range w/ hood, butler's pantry and majestic open-concept floor plan. Main level primary bedroom w/ luxury 5-pc bath w/ huge walk-in closet. Main-level private guest room w/ full en-suite bath across from the distinguished French-door front office. Soak up all the natural sunlight throughout the home while the upstairs features a truly expansive double-balcony loft leading you to two bedrooms, each w/ walk-in closet and high ceilings, linked together w/ a split double-vanity Jack and Jill bath. Oversized 3-car garage enters the home through the absolute ideal laundry/mud room w/ deep utility sink, closet and drop zone. Backs to green belt, English garden-styled backyard landscaping w/ irrigated garden beds and multiple fruit-producing trees/bushes. The 24-panel solar energy system gives a huge break on 'Time-of-Day pricing' elec. bills. Schedule a tour today for the most memorable home you will see this year, 6144 Eagle Roost Dr!
Listing Details
- Property Type
- Residential
- Listing#
- IR998204
- Source
- REcolorado (Denver)
- Last Updated
- 08-02-2024 12:33pm
- Status
- Sold
- Off Market Date
- 01-17-2024 12:00am
Property Details
- Property Subtype
- Single Family Residence
- Sold Price
- $1,050,000
- Original Price
- $1,190,000
- Location
- Fort Collins, CO 80528
- SqFT
- 5215.00
- Year Built
- 2020
- Acres
- 0.28
- Bedrooms
- 4
- Bathrooms
- 4
- Levels
- Two
Map
Property Level and Sizes
- SqFt Lot
- 12005.00
- Lot Features
- Eat-in Kitchen, Five Piece Bath, Jack & Jill Bathroom, Kitchen Island, Open Floorplan, Pantry, Radon Mitigation System, Smart Thermostat, Vaulted Ceiling(s), Walk-In Closet(s)
- Lot Size
- 0.28
- Basement
- Bath/Stubbed, Crawl Space, Partial, Sump Pump, Unfinished
Financial Details
- Previous Year Tax
- 5043.00
- Year Tax
- 2022
- Is this property managed by an HOA?
- Yes
- Primary HOA Name
- Westwind Management Group
- Primary HOA Phone Number
- 9705688396
- Primary HOA Amenities
- Clubhouse, Fitness Center, Park, Playground, Pool, Spa/Hot Tub
- Primary HOA Fees Included
- Reserves
- Primary HOA Fees
- 390.00
- Primary HOA Fees Frequency
- Quarterly
Interior Details
- Interior Features
- Eat-in Kitchen, Five Piece Bath, Jack & Jill Bathroom, Kitchen Island, Open Floorplan, Pantry, Radon Mitigation System, Smart Thermostat, Vaulted Ceiling(s), Walk-In Closet(s)
- Appliances
- Dishwasher, Double Oven, Dryer, Freezer, Humidifier, Microwave, Oven, Refrigerator, Washer
- Laundry Features
- In Unit
- Electric
- Ceiling Fan(s), Central Air
- Flooring
- Laminate, Wood
- Cooling
- Ceiling Fan(s), Central Air
- Heating
- Forced Air
- Fireplaces Features
- Gas, Living Room
- Utilities
- Cable Available, Electricity Available, Internet Access (Wired), Natural Gas Available
Exterior Details
- Lot View
- Mountain(s)
- Water
- Public
- Sewer
- Public Sewer
Garage & Parking
- Parking Features
- Oversized, Oversized Door
Exterior Construction
- Roof
- Composition
- Construction Materials
- Metal Siding
- Window Features
- Double Pane Windows
- Builder Source
- Appraiser
Land Details
- PPA
- 0.00
- Road Frontage Type
- Public
- Sewer Fee
- 0.00
Schools
- Elementary School
- Bacon
- Middle School
- Preston
- High School
- Fossil Ridge
Walk Score®
Contact Agent
executed in 2.557 sec.





