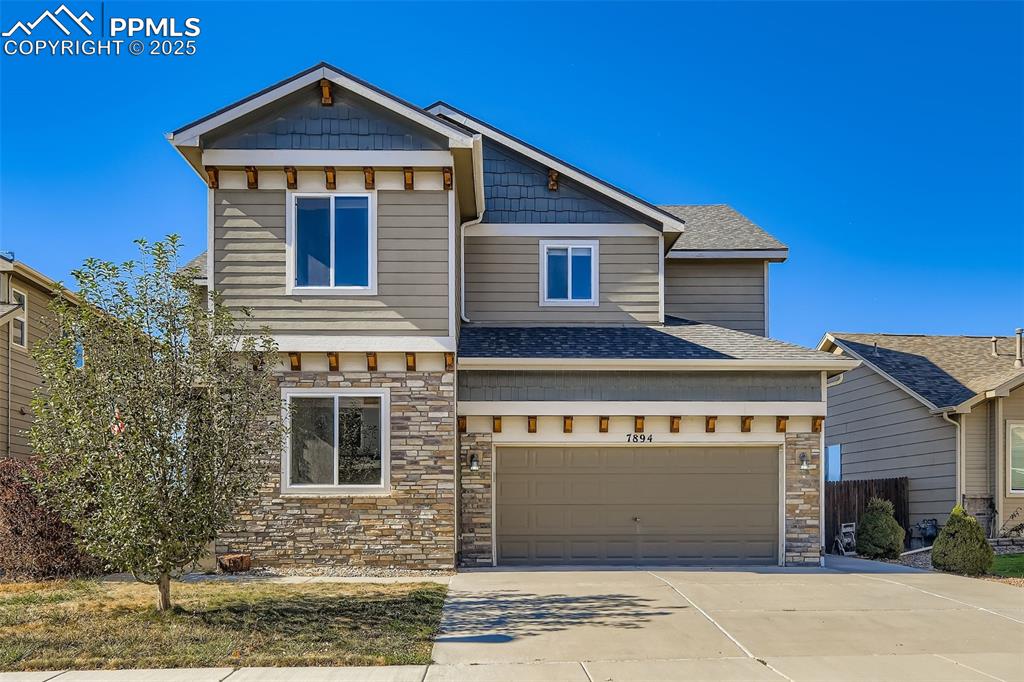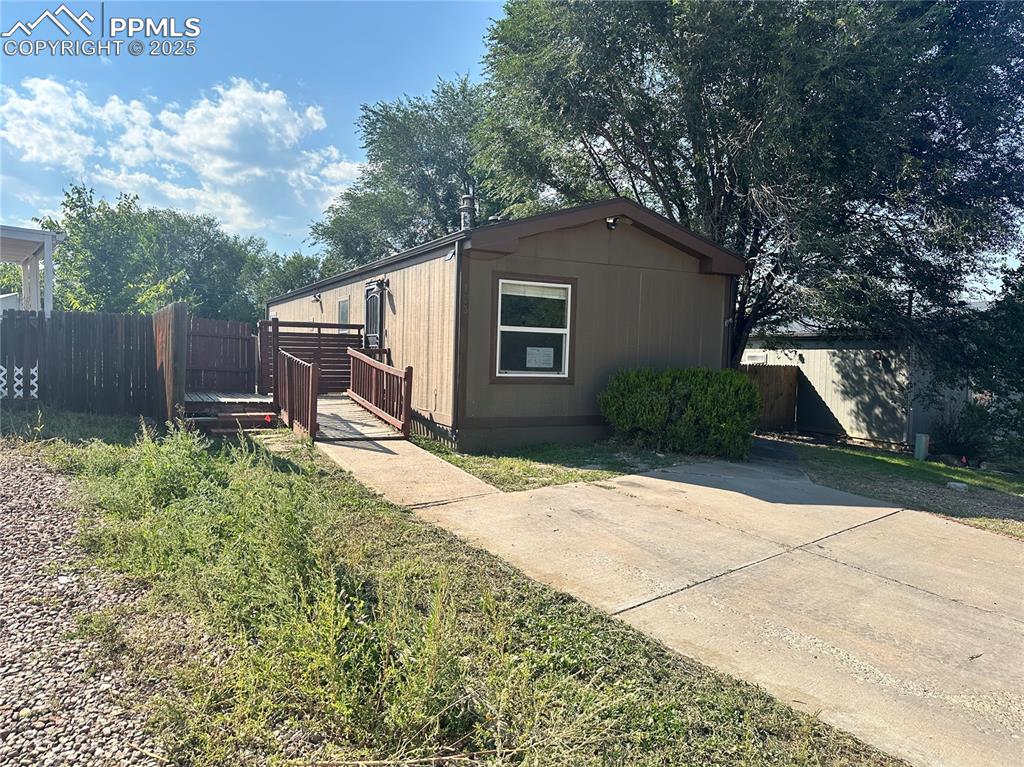11136 Berry Farm Road
Fountain, CO 80817 — El Paso County — Countryside West NeighborhoodResidential $400,000 Sold Listing# 9428092
4 beds 1696 sqft 0.1388 acres 2002 build
Property Description
Welcome to this charming four-bedroom, three-bathroom trilevel home With a Two-car garage in Fountain, Colorado. This lovely home is conveniently situated within a short walking distance to the high school and a quick drive to Fort Carson military base.As you step inside, you'll be greeted by beautiful wood floors in the Living room and kitchen. The Upstairs level features three bedrooms, including two bathrooms. The primary bedroom boasts an attached bathroom, while the other two bedrooms share an additional bathroom with convenient washer and dryer hookups. As a bonus, this home comes with a washer and dryer included.Heading to the lower level, you'll find another inviting gas fireplace and plenty of space for family gatherings. With easy access to the backyard and garage, this level is perfect for entertaining. Additionally, In the basement there is one more bedroom and bathroom, offering flexibility and privacy.Outside, you'll appreciate the nicely landscaped backyard with a shed for extra storage. Central air conditioning ensures year-round comfort in this home.Don't miss the opportunity to take a look at this wonderful property. It has all the features you desire, from the spacious layout to the convenient location. Schedule a viewing today and make this house your new home!
Listing Details
- Property Type
- Residential
- Listing#
- 9428092
- Source
- PPAR (Pikes Peak Association)
- Last Updated
- 05-22-2024 10:04pm
- Status
- Sold
Property Details
- Sold Price
- $400,000
- Location
- Fountain, CO 80817
- SqFT
- 1696
- Year Built
- 2002
- Acres
- 0.1388
- Bedrooms
- 4
- Garage spaces
- 2
- Garage spaces count
- 2
Map
Property Level and Sizes
- SqFt Finished
- 1676
- SqFt Upper
- 638
- SqFt Main
- 376
- SqFt Lower
- 300
- SqFt Basement
- 382
- Lot Description
- See Prop Desc Remarks
- Lot Size
- 6047.0000
- Base Floor Plan
- Tri-Level
- Basement Finished %
- 95
Financial Details
- Previous Year Tax
- 1160.23
- Year Tax
- 2022
Interior Details
- Appliances
- 220v in Kitchen, Dishwasher, Dryer, Microwave Oven, Oven, Range, Refrigerator, Washer
- Fireplaces
- Gas, Lower Level
- Utilities
- Electricity Connected, Natural Gas Connected, See Prop Desc Remarks
Exterior Details
- Fence
- Rear
- Wells
- 0
- Water
- Municipal
- Out Buildings
- Storage Shed,See Prop Desc Remarks
Room Details
- Baths Full
- 2
- Main Floor Bedroom
- 0
- Laundry Availability
- Electric Hook-up,Upper
Garage & Parking
- Garage Type
- Attached
- Garage Spaces
- 2
- Garage Spaces
- 2
- Out Buildings
- Storage Shed,See Prop Desc Remarks
Exterior Construction
- Structure
- Frame
- Siding
- Masonite Type
- Roof
- Composite Shingle
- Construction Materials
- Existing Home
Land Details
- Water Tap Paid (Y/N)
- No
Schools
- School District
- Ftn/Ft Carson 8
Walk Score®
Listing Media
- Virtual Tour
- Click here to watch tour
Contact Agent
executed in 0.319 sec.













