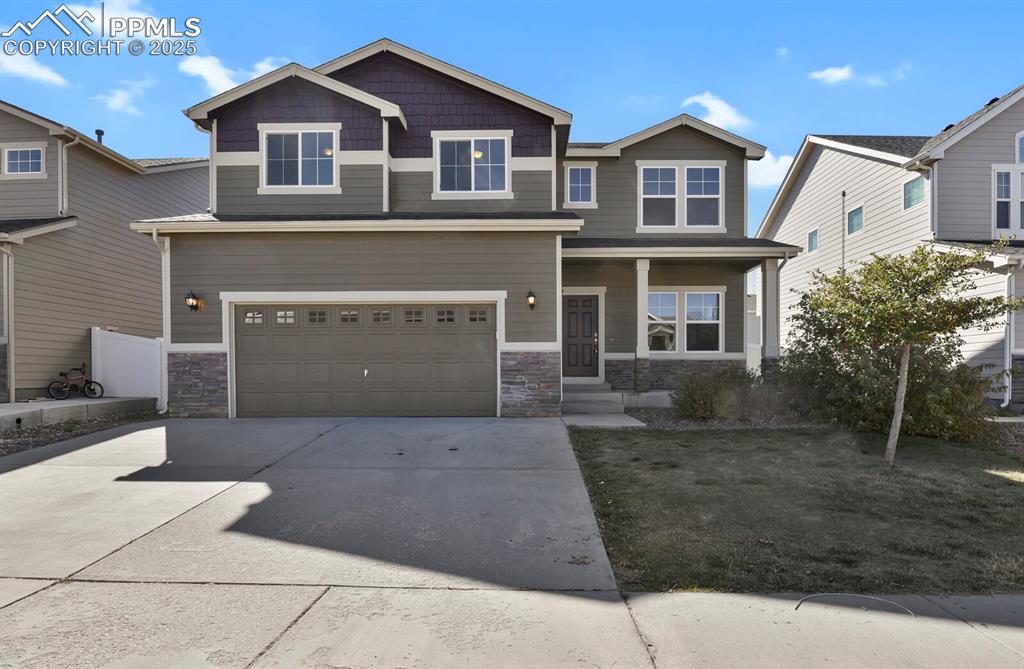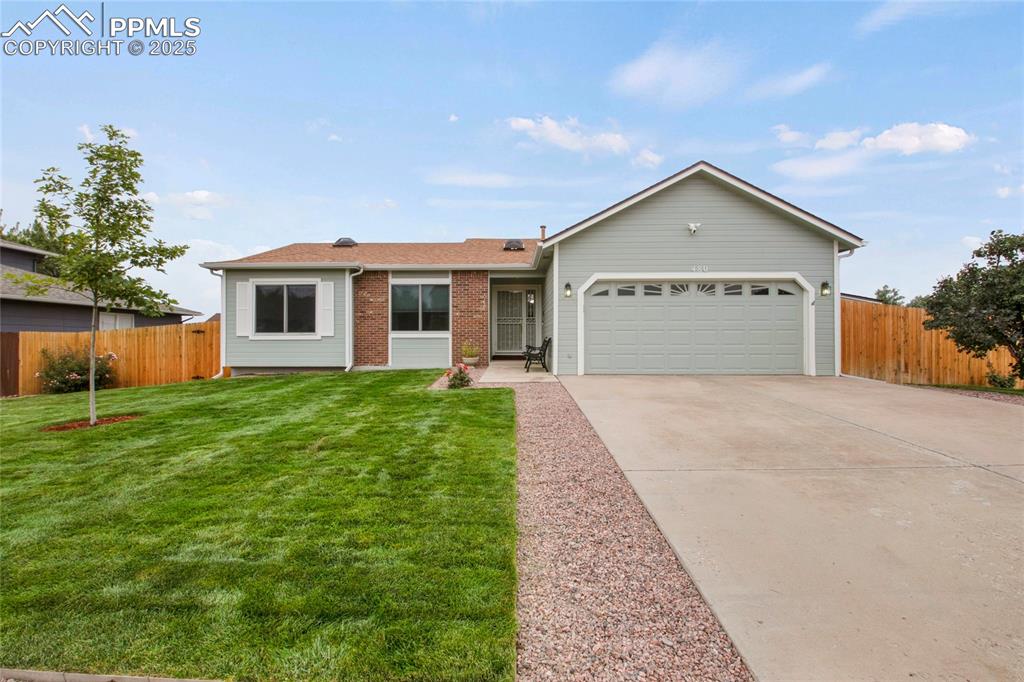6716 Ancestra Drive
Fountain, CO 80817 — El Paso County — Cheyenne Ridge NeighborhoodResidential $455,000 Sold Listing# 3741778
3 beds 2772 sqft 0.1680 acres 2004 build
Property Description
Welcome to this immaculate home to call your own. This property has plenty of space with room to expand to a 5 bed 4 bath home in full basement. Already pre-plumbed for bath! The oversized 3 car garage is definitely a plus! The mountain and Pikes Peak views are breathtaking from the back deck and main bedroom. The covered front porch is perfect for a bistro set to relax and sip your morning coffee. The backyard is huge featuring a firepit and large deck ready for your summer barbeque! Open kitchen with plenty of cabinet space and pantry is perfect for entertaining, and also walks out to deck. Nice size living and family rooms have gas fireplace making the space very cozy. The vaulted ceilings add to the open concept and make the home even more spacious. Extra bonus large loft great for 2nd family room or office. The master has a huge walk-in closet, adjoining bath with large soaking tub and double sinks. Other bedrooms have good closet space and additional walk-in closet too. This home includes air conditioning and newer stainless steel appliances. Great location minutes from shopping, restaurants, Peterson AFB, Fort Carson, yet tucked away into a quiet established neighborhood.
Listing Details
- Property Type
- Residential
- Listing#
- 3741778
- Source
- PPAR (Pikes Peak Association)
- Last Updated
- 07-19-2024 03:23pm
- Status
- Sold
Property Details
- Sold Price
- $455,000
- Location
- Fountain, CO 80817
- SqFT
- 2772
- Year Built
- 2004
- Acres
- 0.1680
- Bedrooms
- 3
- Garage spaces
- 3
- Garage spaces count
- 3
Map
Property Level and Sizes
- SqFt Finished
- 1865
- SqFt Upper
- 994
- SqFt Main
- 871
- SqFt Basement
- 907
- Lot Description
- Mountain View, View of Pikes Peak
- Lot Size
- 7316.0000
- Base Floor Plan
- 2 Story
Financial Details
- Previous Year Tax
- 1562.50
- Year Tax
- 2022
Interior Details
- Appliances
- 220v in Kitchen, Dishwasher, Microwave Oven, Oven, Refrigerator
- Fireplaces
- Gas, Main Level, One
- Utilities
- Cable Connected, Electricity Connected
Exterior Details
- Fence
- Rear
- Wells
- 0
- Water
- Municipal
Room Details
- Baths Full
- 2
- Main Floor Bedroom
- 0
- Laundry Availability
- Main
Garage & Parking
- Garage Type
- Attached
- Garage Spaces
- 3
- Garage Spaces
- 3
- Parking Features
- Garage Door Opener, Heated
Exterior Construction
- Structure
- Frame
- Siding
- Alum/Vinyl/Steel
- Roof
- Composite Shingle
- Construction Materials
- Existing Home
Land Details
- Water Tap Paid (Y/N)
- No
Schools
- School District
- Ftn/Ft Carson 8
Walk Score®
Listing Media
- Virtual Tour
- Click here to watch tour
Contact Agent
executed in 0.302 sec.













