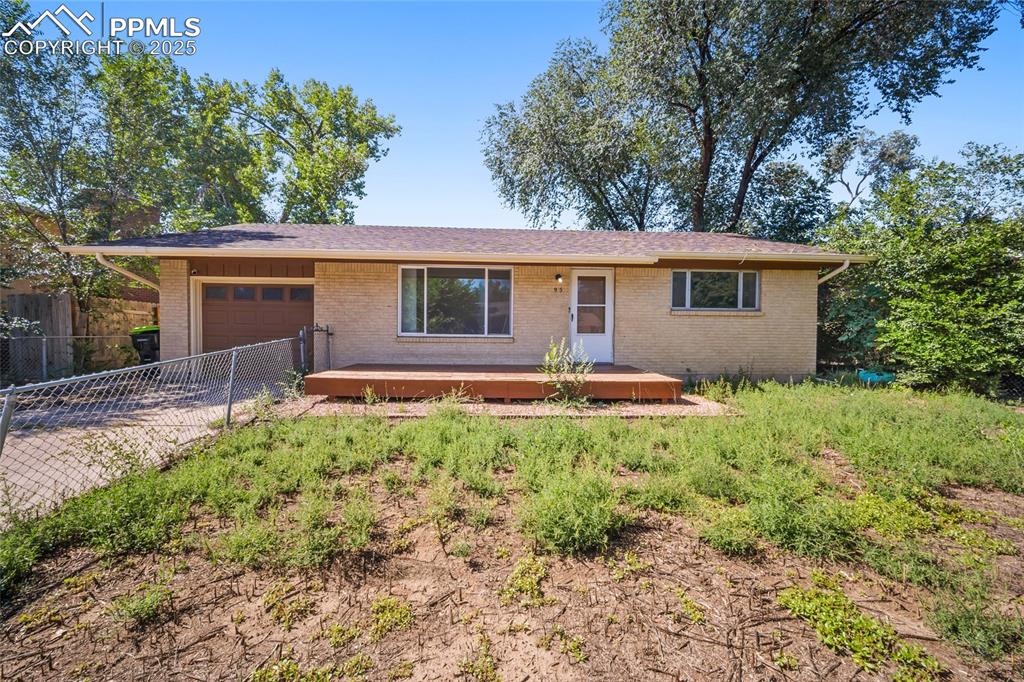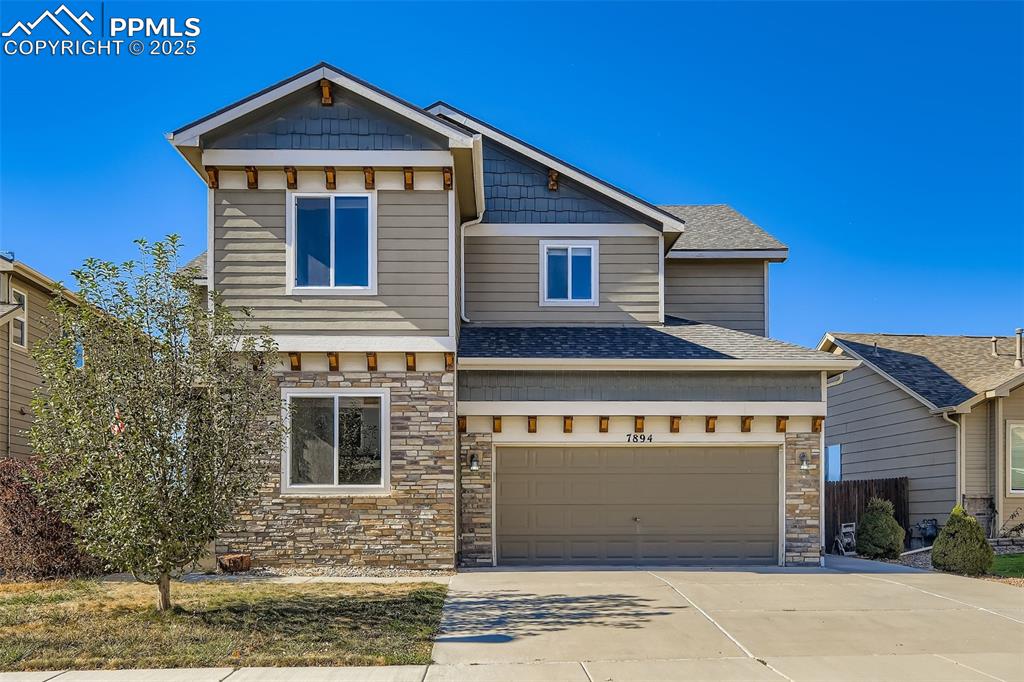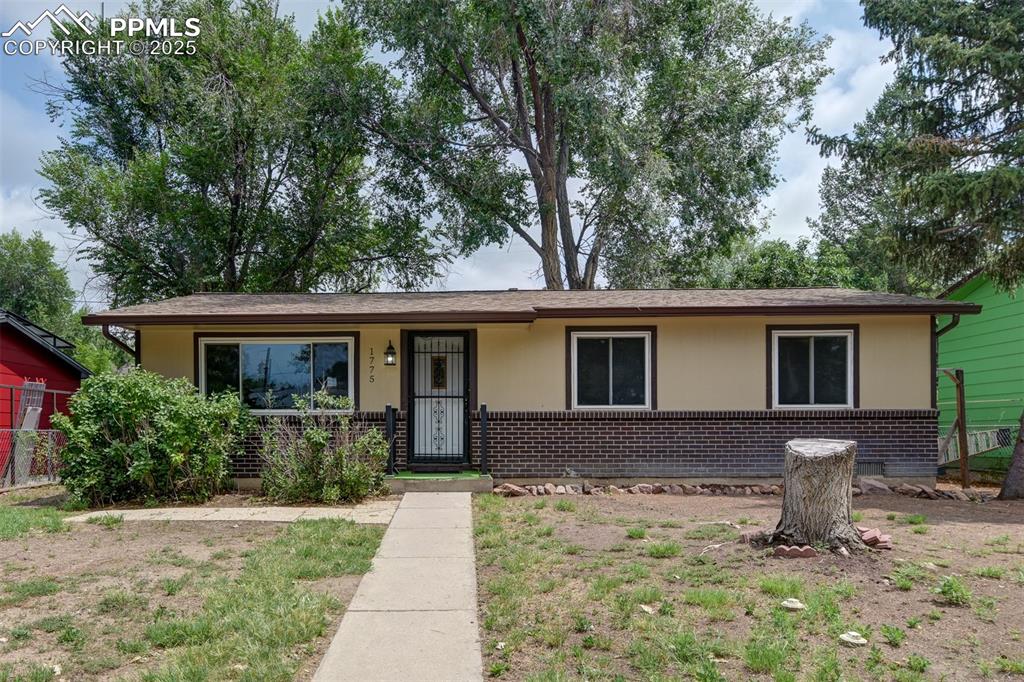7648 Artisan Place
Fountain, CO 80817 — El Paso County — Heritage NeighborhoodResidential $385,000 Sold Listing# 1724120
3 beds 2 baths 1310.00 sqft Lot size: 6098.40 sqft 0.14 acres 2006 build
Updated: 10-01-2024 06:00pm
Property Description
Welcome to this inviting ranch-style home nestled in a peaceful cul-de-sac, offering 3 bedrooms, 2 full bathrooms, and a 2-car garage. As you enter, you'll be greeted by an open floor plan adorned with newer LVP flooring, creating a modern and welcoming ambiance throughout. The kitchen boasts stainless steel appliances and a large window, allowing natural light to fill the space and enhance your culinary experience. The large living room is open to the kitchen creating a space perfect for entertaining. The primary bedroom, features an ensuite 5-piece master bathroom and a spacious walk-in closet, providing a private retreat for relaxation. Two additional bedrooms, a second full bathroom, and a convenient laundry space are all conveniently located on the main level, ensuring comfort and functionality for daily living. Step outside onto the patio, surrounded by privacy fencing in the rear yard. This home's open floor plan with vaulted ceilings creates an airy and spacious feel, making it the perfect place to call home. Its proximity to military bases, dining options, and amenities adds to its appeal and convenience, making everyday living a breeze. Don't miss the opportunity to make this cozy ranch-style home yours and experience comfortable living in a desirable location. Schedule your showing today and envision the possibilities of making this house your home.
Listing Details
- Property Type
- Residential
- Listing#
- 1724120
- Source
- REcolorado (Denver)
- Last Updated
- 10-01-2024 06:00pm
- Status
- Sold
- Status Conditions
- None Known
- Off Market Date
- 04-19-2024 12:00am
Property Details
- Property Subtype
- Single Family Residence
- Sold Price
- $385,000
- Original Price
- $395,000
- Location
- Fountain, CO 80817
- SqFT
- 1310.00
- Year Built
- 2006
- Acres
- 0.14
- Bedrooms
- 3
- Bathrooms
- 2
- Levels
- One
Map
Property Level and Sizes
- SqFt Lot
- 6098.40
- Lot Features
- Ceiling Fan(s), Five Piece Bath, High Ceilings, No Stairs, Open Floorplan, Primary Suite, Walk-In Closet(s)
- Lot Size
- 0.14
- Foundation Details
- Slab
Financial Details
- Previous Year Tax
- 1060.00
- Year Tax
- 2022
- Primary HOA Fees
- 0.00
Interior Details
- Interior Features
- Ceiling Fan(s), Five Piece Bath, High Ceilings, No Stairs, Open Floorplan, Primary Suite, Walk-In Closet(s)
- Appliances
- Dishwasher, Microwave, Oven, Range, Refrigerator
- Electric
- Central Air
- Cooling
- Central Air
- Heating
- Forced Air
- Utilities
- Electricity Connected
Exterior Details
- Features
- Private Yard
- Water
- Public
- Sewer
- Public Sewer
Garage & Parking
- Parking Features
- Concrete
Exterior Construction
- Roof
- Composition
- Construction Materials
- Frame
- Exterior Features
- Private Yard
- Security Features
- Security System
- Builder Source
- Public Records
Land Details
- PPA
- 0.00
- Road Frontage Type
- Public
- Road Responsibility
- Public Maintained Road
- Road Surface Type
- Paved
- Sewer Fee
- 0.00
Schools
- Elementary School
- Eagleside
- Middle School
- Fountain
- High School
- Fountain-Fort Carson
Walk Score®
Contact Agent
executed in 0.525 sec.













