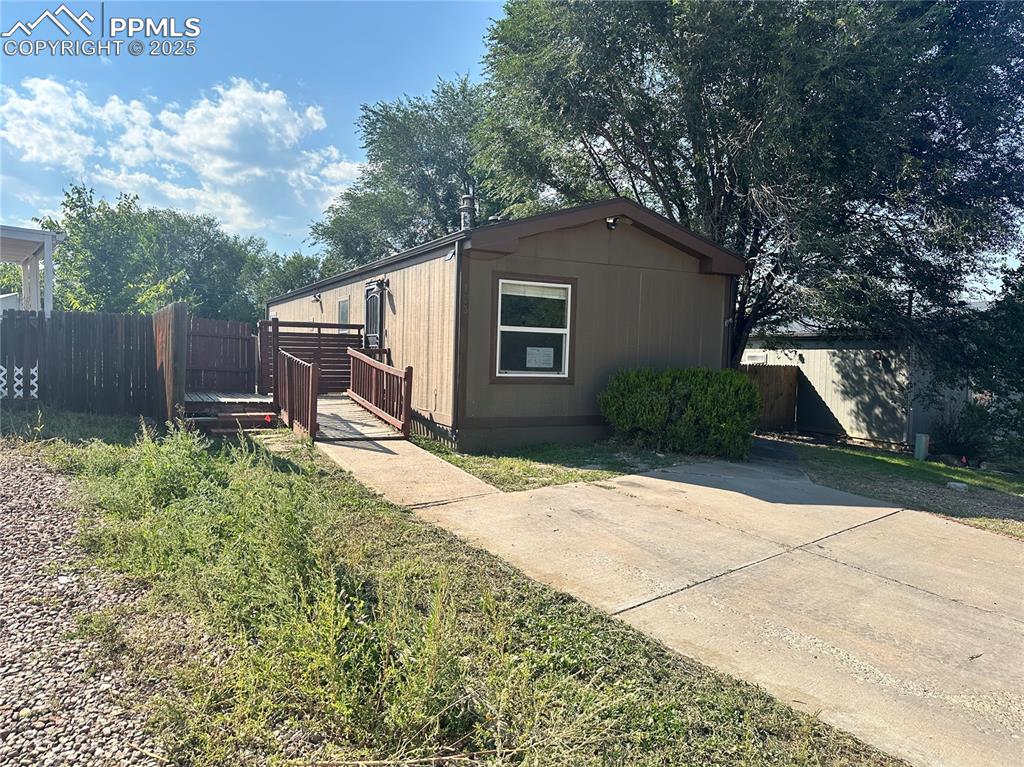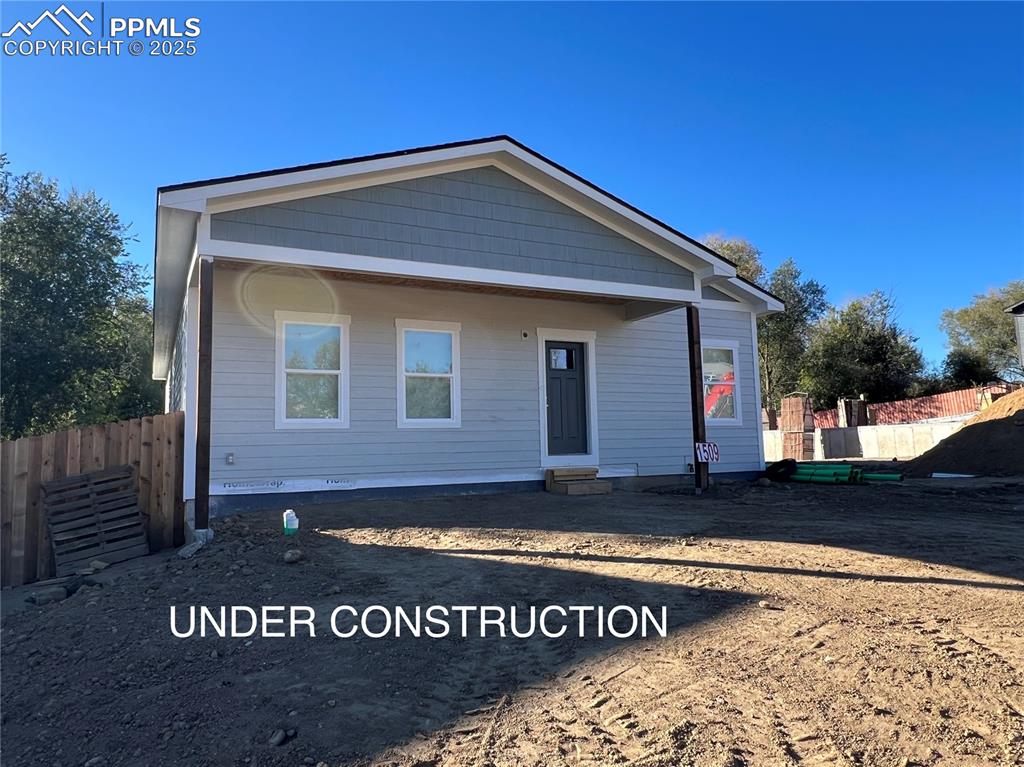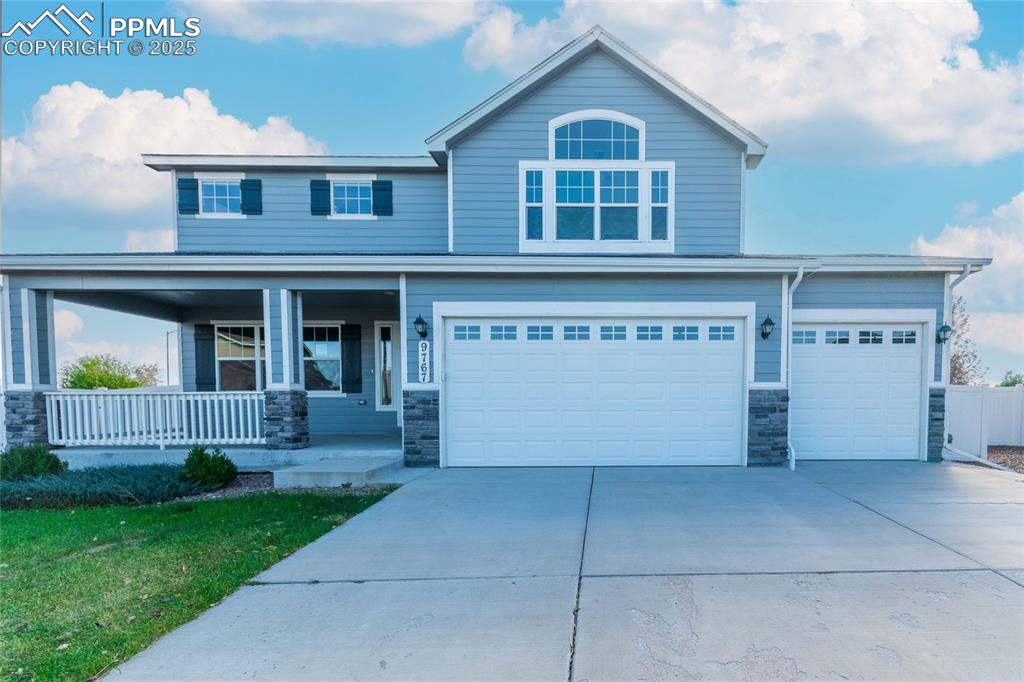7685 Barn Owl Drive
Fountain, CO 80817 — El Paso County — Countryside West NeighborhoodResidential $425,000 Sold Listing# 7856393
3 beds 1439 sqft 0.1382 acres 2002 build
Property Description
Introducing an enchanting retreat nestled in the heart of the esteemed Countryside West Community. With no HOA dues and boasting low property taxes, this haven offers serene living. Strategically positioned just a brief 15-minute drive from Fort Carson and a mere 10 minutes from the bustling Fountain town center, convenience meets tranquility in this idyllic location.This charming abode unfolds across two spacious stories, showcasing 3 bedrooms and 2.5 bathrooms. Imagine yourself embraced by the expansive 6,000 square foot lot, where the backyard oasis awaits with a captivating covered patio, offering unrivaled views of the majestic Front Range.As you step inside, be enveloped by the grandeur of soaring vaulted ceilings and an abundance of natural light streaming through the windows. The kitchen, a culinary haven, awaits with ample cabinet and countertop space, accentuated by sleek, modern appliances. Retreat to the expansive living room, adorned with large windows framing picturesque views and a gas fireplace, promising cozy evenings in warmth and contentment.Venture upstairs to discover the owner’s suite, where panoramic mountain vistas greet you each morning through expansive windows. Luxuriate in the ensuite bathroom, boasting dual vanities, a tiled shower, and a walk-in closet.Two additional generous bedrooms and a dedicated full bathroom grace the upper level, offering ultimate convenience for seeking seamless living.The time to seize this opportunity is now – schedule your showing today and embark on the journey to make this home your dream home!
Listing Details
- Property Type
- Residential
- Listing#
- 7856393
- Source
- PPAR (Pikes Peak Association)
- Last Updated
- 05-15-2024 01:39pm
- Status
- Sold
Property Details
- Sold Price
- $425,000
- Location
- Fountain, CO 80817
- SqFT
- 1439
- Year Built
- 2002
- Acres
- 0.1382
- Bedrooms
- 3
- Garage spaces
- 2
- Garage spaces count
- 2
Map
Property Level and Sizes
- SqFt Finished
- 1439
- SqFt Upper
- 752
- SqFt Main
- 687
- Lot Description
- Backs to Open Space, Level, Mountain View
- Lot Size
- 6021.0000
- Base Floor Plan
- 2 Story
Financial Details
- Previous Year Tax
- 1191.67
- Year Tax
- 2023
Interior Details
- Appliances
- 220v in Kitchen, Dishwasher, Disposal, Microwave Oven, Range, Refrigerator
- Fireplaces
- Gas, Main Level, One
- Utilities
- Electricity Connected, Natural Gas Connected
Exterior Details
- Fence
- Rear
- Wells
- 0
- Water
- Municipal
- Out Buildings
- Storage Shed
Room Details
- Baths Full
- 2
- Main Floor Bedroom
- 0
- Laundry Availability
- Electric Hook-up,Main
Garage & Parking
- Garage Type
- Attached
- Garage Spaces
- 2
- Garage Spaces
- 2
- Parking Features
- Garage Door Opener
- Out Buildings
- Storage Shed
Exterior Construction
- Structure
- Framed on Lot,Frame
- Siding
- Wood
- Roof
- Composite Shingle
- Construction Materials
- Existing Home
Land Details
- Water Tap Paid (Y/N)
- No
Schools
- School District
- Ftn/Ft Carson 8
Walk Score®
Listing Media
- Virtual Tour
- Click here to watch tour
Contact Agent
executed in 0.336 sec.













