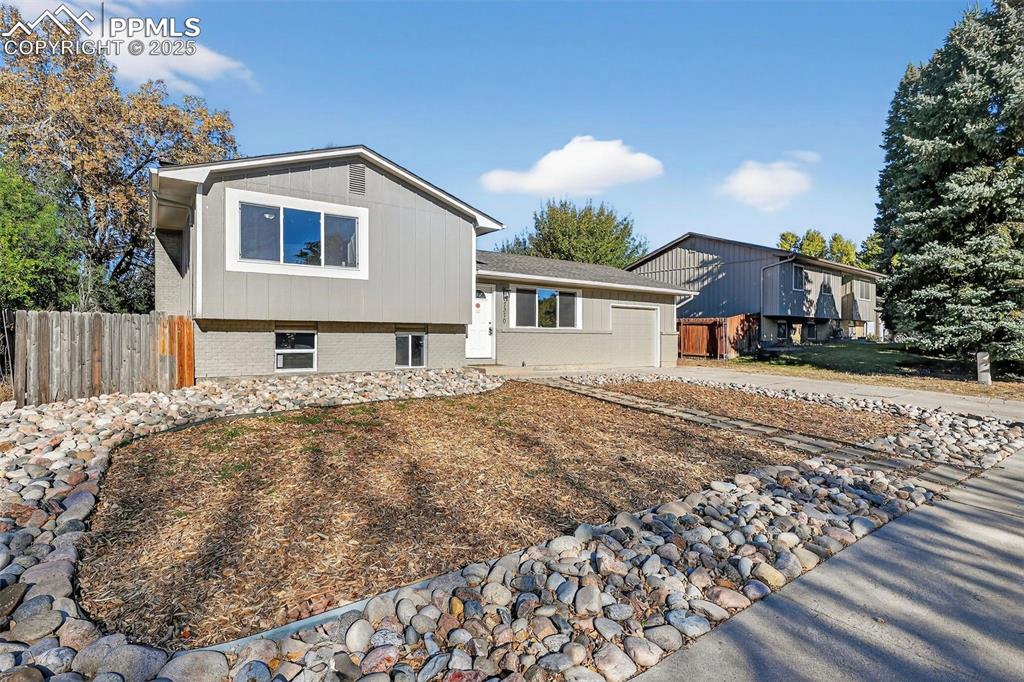7754 Pinfeather Drive
Fountain, CO 80817 — El Paso County — Mesa Ridge NeighborhoodResidential $699,000 Sold Listing# 6575631
5 beds 5381 sqft 0.2700 acres 2014 build
Property Description
Stunning home close to everything! Located on cozy cul-de-sac with views! Enter into the foyer with gorgeous wood flooring and high ceilings that flows to the open floor plan, and the heart of the home. Off the entry is the private home office with beautiful glass French doors. Past the office is the formal dining area that can also be used for a private sitting area. The kitchen is every cooks dream! Lovely quartz countertops, spacious island, gas stove top, stainless appliances and large walk-in pantry. The kitchen opens to the main living area with walls of windows, and room for large open dining area. Also on the main level is a bedroom and bath, and a roomy mud room. The upper level features a large, open family room surrounded by the remaining bedrooms and baths. The master bedroom features a private spa like bath with gorgeous finishes and a great walk-in closet. The sunny laundry room is conveniently located on the upper level with easy access to the bedrooms. The huge, walk-out basement is unfinished and an open canvas for the new owners of this home! Located near tons of amenities and easy access to I25.
Listing Details
- Property Type
- Residential
- Listing#
- 6575631
- Source
- PPAR (Pikes Peak Association)
- Last Updated
- 05-23-2024 05:58pm
- Status
- Sold
Property Details
- Sold Price
- $699,000
- Location
- Fountain, CO 80817
- SqFT
- 5381
- Year Built
- 2014
- Acres
- 0.2700
- Bedrooms
- 5
- Garage spaces
- 3
- Garage spaces count
- 3
Map
Property Level and Sizes
- SqFt Finished
- 3715
- SqFt Upper
- 1984
- SqFt Main
- 1731
- SqFt Basement
- 1666
- Lot Description
- City View, Cul-de-sac, Mountain View
- Lot Size
- 0.2700
- Base Floor Plan
- 2 Story
Financial Details
- Previous Year Tax
- 4990.18
- Year Tax
- 2022
Interior Details
- Appliances
- Dishwasher, Disposal, Gas in Kitchen, Kitchen Vent Fan, Microwave Oven, Oven, Cook Top, Refrigerator
- Utilities
- Electricity Connected, Natural Gas
Exterior Details
- Fence
- Rear
- Wells
- 0
- Water
- Municipal
Room Details
- Baths Full
- 2
- Main Floor Bedroom
- M
- Laundry Availability
- Electric Hook-up,Upper
Garage & Parking
- Garage Type
- Attached
- Garage Spaces
- 3
- Garage Spaces
- 3
Exterior Construction
- Structure
- Frame
- Siding
- Stucco
- Roof
- Composite Shingle
- Construction Materials
- Existing Home
- Builder Name
- Walther Homes
Land Details
- Water Tap Paid (Y/N)
- No
Schools
- School District
- Widefield-3
Walk Score®
Listing Media
- Virtual Tour
- Click here to watch tour
Contact Agent
executed in 0.299 sec.













