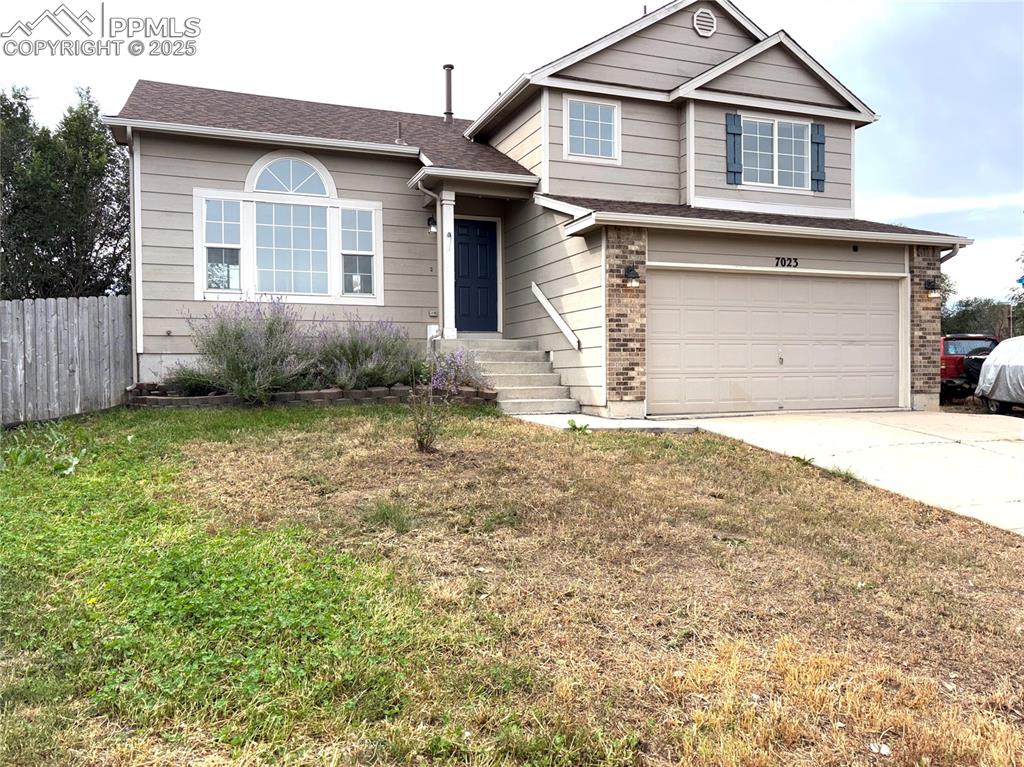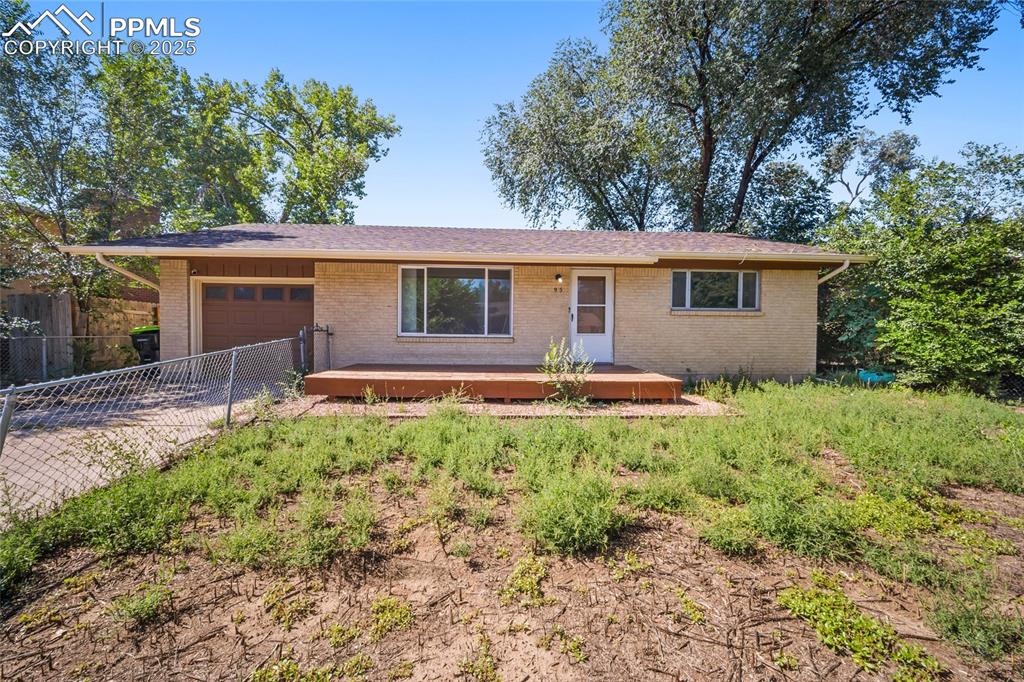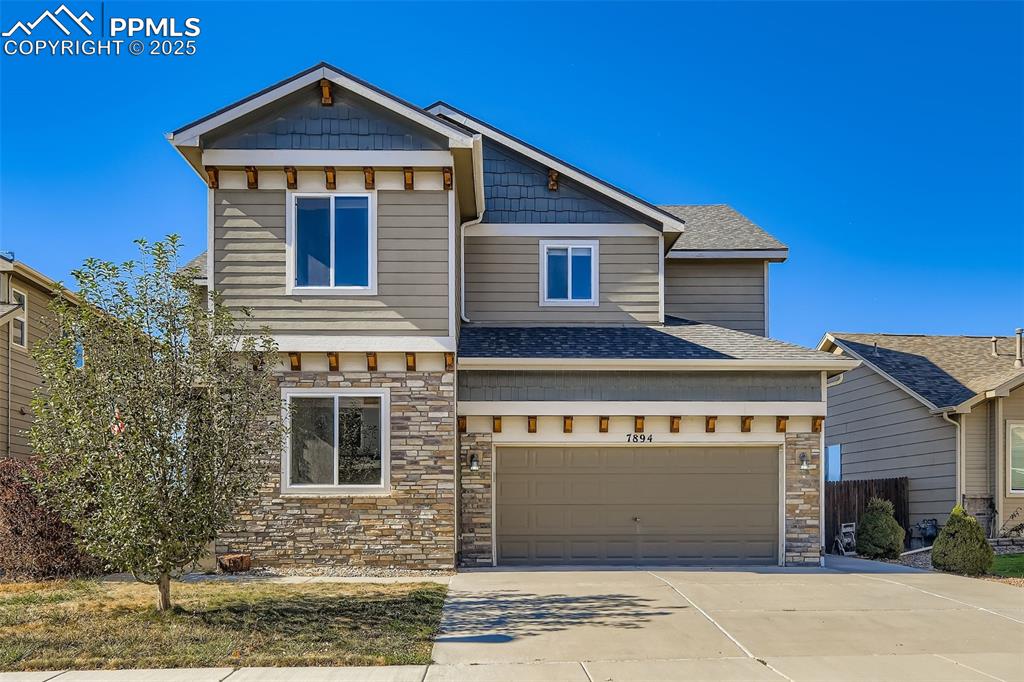8217 Wagon Spoke Trail
Fountain, CO 80817 — El Paso County — Eagleside View NeighborhoodResidential $530,000 Sold Listing# 6922643
4 beds 4 baths 3280.00 sqft Lot size: 6006.00 sqft 0.14 acres 2016 build
Updated: 05-29-2024 03:51pm
Property Description
Step into luxury with this stunning home that offers everything you could possibly desire. The Imperial Model, taken to the next level, boasts a Master Suite that is more like a private retreat. Imagine cozying up by your own fireplace, enjoying the convenience of a wet-bar with refrigerator, and having a spacious office or reading area that could easily double as a nursery or whatever suits your lifestyle. The suite is complete with a lavish 5-piece bath and a generously sized walk-in closet that is truly an apartment in itself. The main floor living room features a three-sided fireplace, providing warmth and ambiance to both the living room and the open kitchen/dining areas. Downstairs, the basement is so much more than just a basement—it's another living space! You'll find another large bedroom, two expansive walk-in closets, a full bath, and yet another wet-bar. This house is like having three homes in one! Outside, the corner lot is beautifully landscaped for low maintenance living along with a pool. Located in the lovely Cumberland Green community, you'll have access to walking trails, frisbee golf, playgrounds, and the convenience of being within walking distance to the elementary school. This house isn't just a home; it's a lifestyle upgrade waiting for you!
Listing Details
- Property Type
- Residential
- Listing#
- 6922643
- Source
- REcolorado (Denver)
- Last Updated
- 05-29-2024 03:51pm
- Status
- Sold
- Status Conditions
- None Known
- Off Market Date
- 04-29-2024 12:00am
Property Details
- Property Subtype
- Single Family Residence
- Sold Price
- $530,000
- Original Price
- $530,000
- Location
- Fountain, CO 80817
- SqFT
- 3280.00
- Year Built
- 2016
- Acres
- 0.14
- Bedrooms
- 4
- Bathrooms
- 4
- Levels
- Two
Map
Property Level and Sizes
- SqFt Lot
- 6006.00
- Lot Features
- Ceiling Fan(s), Eat-in Kitchen, Kitchen Island, Pantry, Smart Thermostat, Walk-In Closet(s), Wet Bar
- Lot Size
- 0.14
- Basement
- Finished, Sump Pump
Financial Details
- Previous Year Tax
- 3166.00
- Year Tax
- 2022
- Primary HOA Fees
- 0.00
Interior Details
- Interior Features
- Ceiling Fan(s), Eat-in Kitchen, Kitchen Island, Pantry, Smart Thermostat, Walk-In Closet(s), Wet Bar
- Appliances
- Dishwasher, Disposal, Double Oven, Dryer, Humidifier, Range, Self Cleaning Oven, Washer, Water Softener
- Laundry Features
- In Unit
- Electric
- Central Air
- Flooring
- Carpet, Wood
- Cooling
- Central Air
- Heating
- Forced Air, Natural Gas, Solar
- Fireplaces Features
- Bedroom, Family Room, Primary Bedroom
- Utilities
- Electricity Connected, Natural Gas Connected
Exterior Details
- Features
- Private Yard
- Water
- Public
- Sewer
- Public Sewer
Garage & Parking
- Parking Features
- Concrete, Oversized, Tandem
Exterior Construction
- Roof
- Composition
- Construction Materials
- Cement Siding, Frame
- Exterior Features
- Private Yard
- Security Features
- Smart Locks
- Builder Name
- Aspen View Homes
- Builder Source
- Public Records
Land Details
- PPA
- 0.00
- Road Frontage Type
- Public
- Road Responsibility
- Public Maintained Road
- Road Surface Type
- Paved
- Sewer Fee
- 0.00
Schools
Walk Score®
Contact Agent
executed in 0.496 sec.













