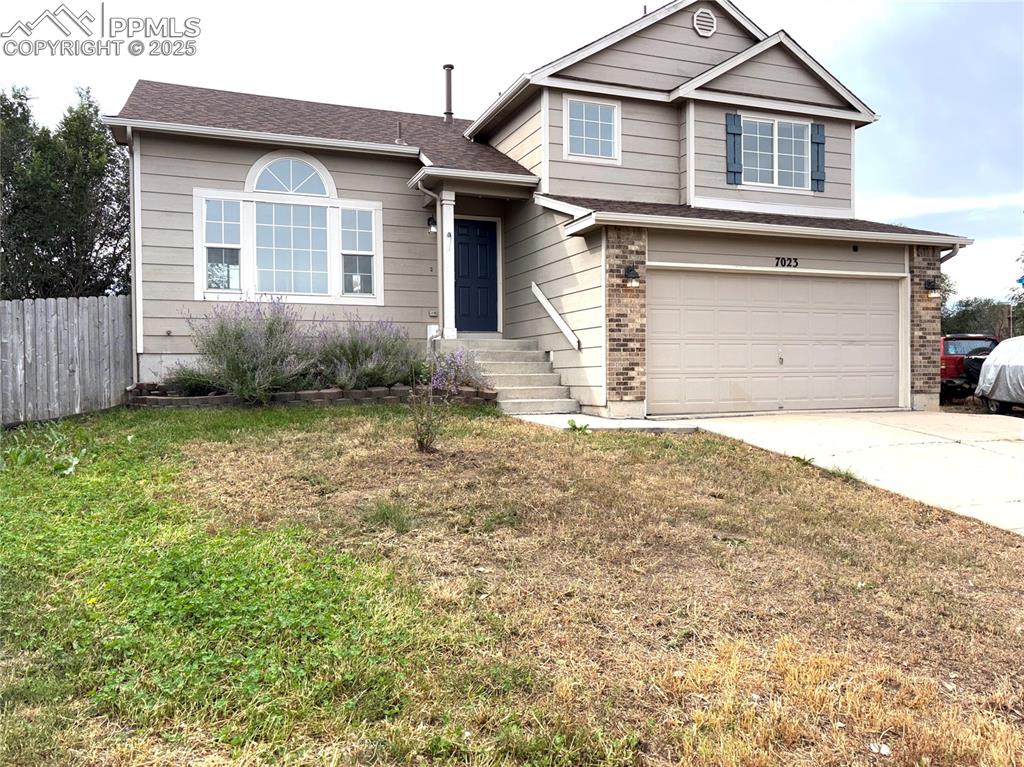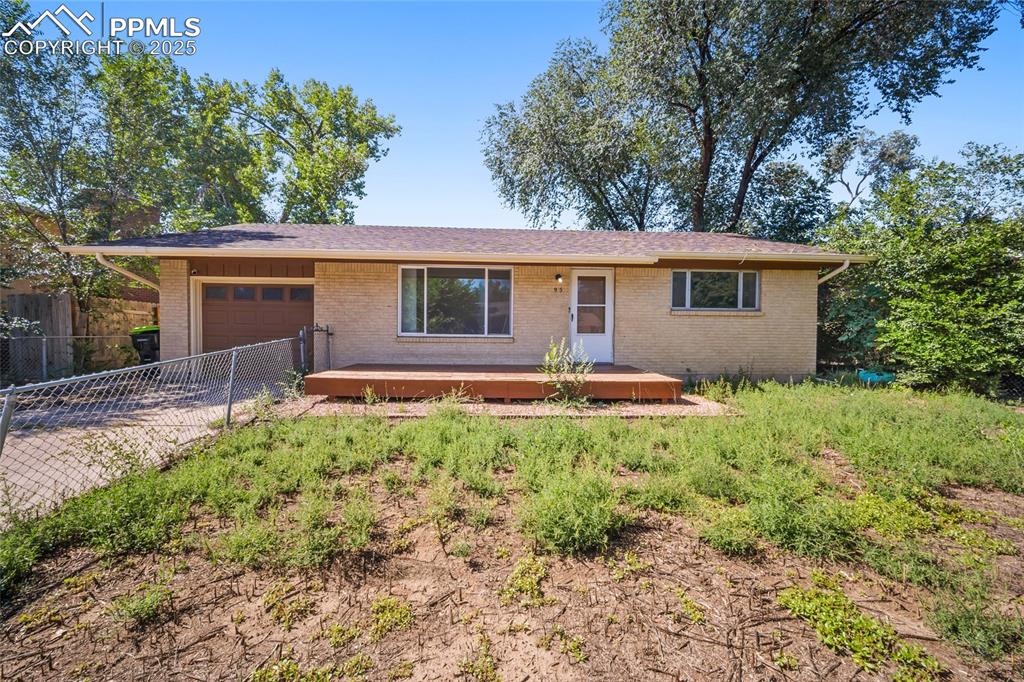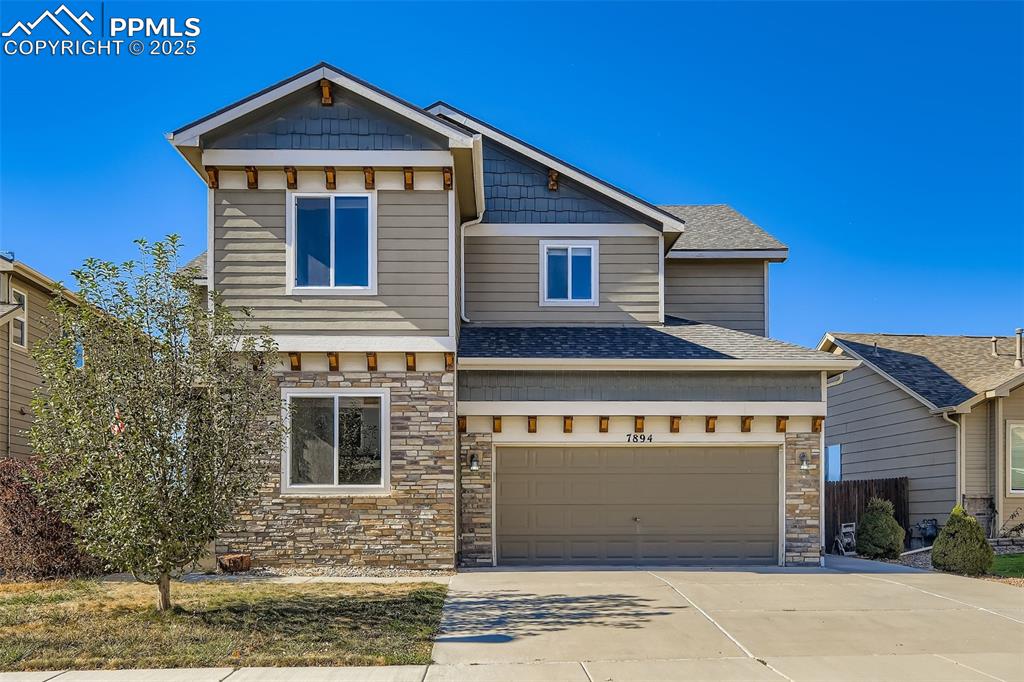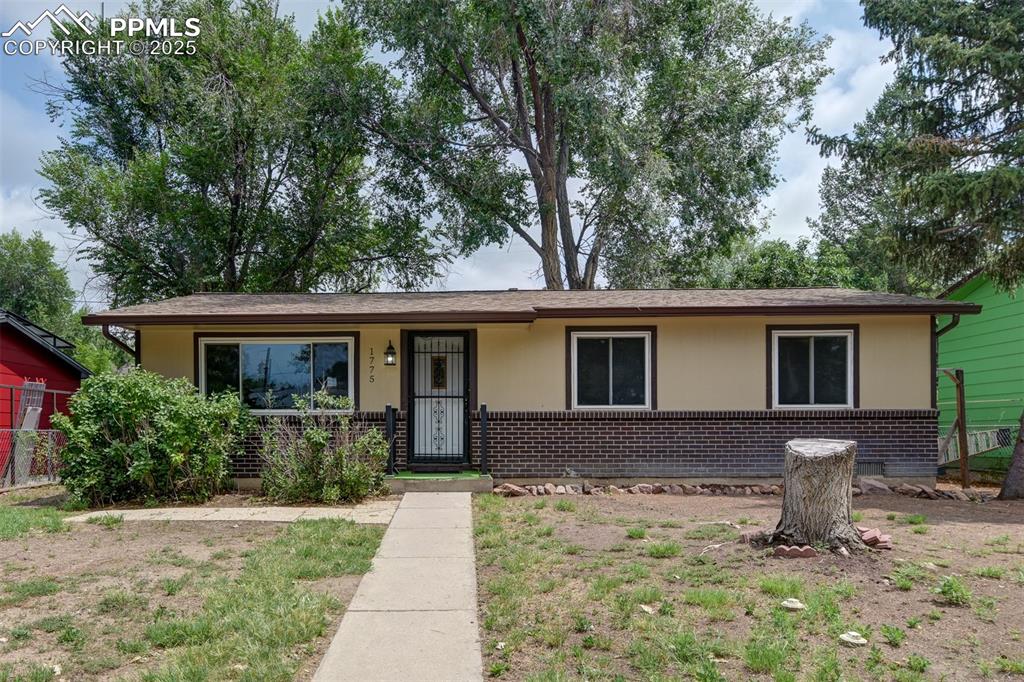9220 Streamside Trail
Fountain, CO 80817 — El Paso County — Cumberland Green NeighborhoodResidential $535,000 Sold Listing# 3725170
5 beds 3304 sqft 0.1580 acres 2019 build
Property Description
Looking for a stunning home with all the upgrades and want to be close to Ft Carson and Peterson? Look no further! This home boasts a ton of natural light and large Windows. To top it off this home is nestled in a quiet cul-de-sac that backs to open space. When entering you are greeted by open space and an abundance of natural light leading you to the updated guest bath, formal dinning room, and Massive open concept kitchen and living room. The living room and kitchen boast views of Pikes Peak and the open space behind the home. This kitchen is a chef's dream! With extended cabinets and countertops, stainless steel appliances, AND a large double door pantry! You will find the upgraded flooring through the entire home. Going up stairs you have an open and airy loft that leads into the large primary suite that has a dreamy shower and double sinks- and of course, huge walk-in closet. The upstairs also has two secondary bedrooms and a large full bath. Downstairs you will find a recently finished basement with updated bathroom with large shower and two more bedrooms with ample space and large closets. To top it off you also have a family room or game room! This home has SO much to offer! Come see it today!
Listing Details
- Property Type
- Residential
- Listing#
- 3725170
- Source
- PPAR (Pikes Peak Association)
- Last Updated
- 05-10-2024 05:39pm
- Status
- Sold
Property Details
- Sold Price
- $535,000
- Location
- Fountain, CO 80817
- SqFT
- 3304
- Year Built
- 2019
- Acres
- 0.1580
- Bedrooms
- 5
- Garage spaces
- 2
- Garage spaces count
- 2
Map
Property Level and Sizes
- SqFt Finished
- 3252
- SqFt Upper
- 1246
- SqFt Main
- 1032
- SqFt Basement
- 1026
- Lot Description
- Backs to Open Space, Mountain View, Trees/Woods, View of Pikes Peak
- Lot Size
- 6883.0000
- Base Floor Plan
- 2 Story
- Basement Finished %
- 95
Financial Details
- Previous Year Tax
- 2717.00
- Year Tax
- 2023
Interior Details
- Appliances
- Dishwasher, Disposal, Dryer, Microwave Oven, Oven, Refrigerator, Washer
- Fireplaces
- None
- Utilities
- Cable Available, Electricity Connected
Exterior Details
- Wells
- 0
- Water
- Municipal
Room Details
- Baths Full
- 3
- Main Floor Bedroom
- 0
- Laundry Availability
- Upper
Garage & Parking
- Garage Type
- Attached
- Garage Spaces
- 2
- Garage Spaces
- 2
Exterior Construction
- Structure
- Frame
- Siding
- Other,See Prop Desc Remarks
- Roof
- Composite Shingle
- Construction Materials
- Existing Home
- Builder Name
- Oakwood Homes
Land Details
- Water Tap Paid (Y/N)
- No
Schools
- School District
- Ftn/Ft Carson 8
Walk Score®
Contact Agent
executed in 0.303 sec.













