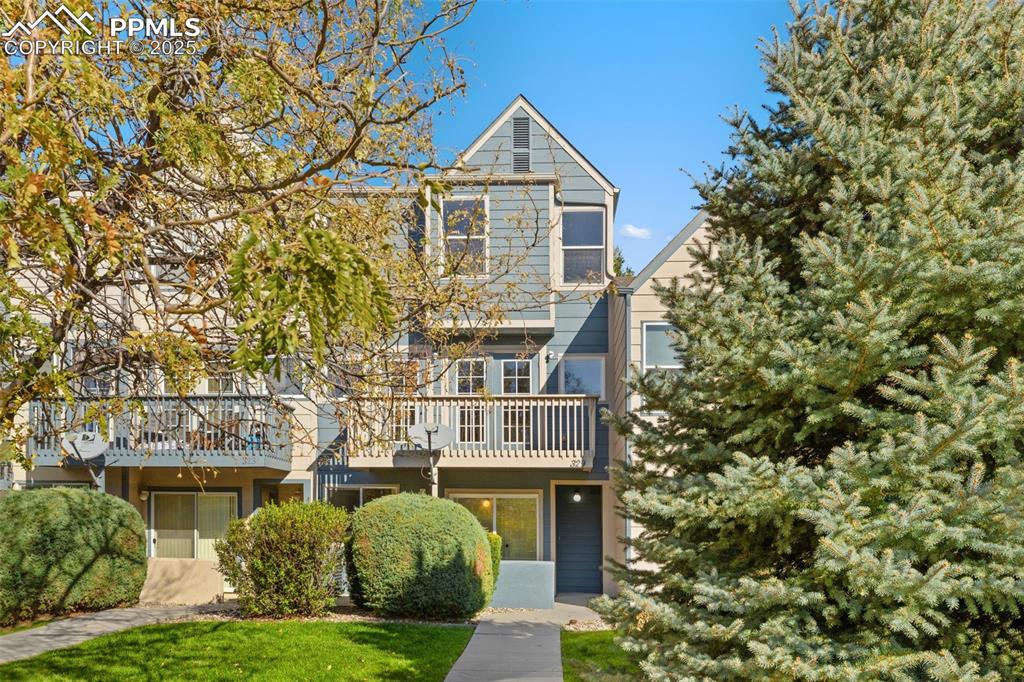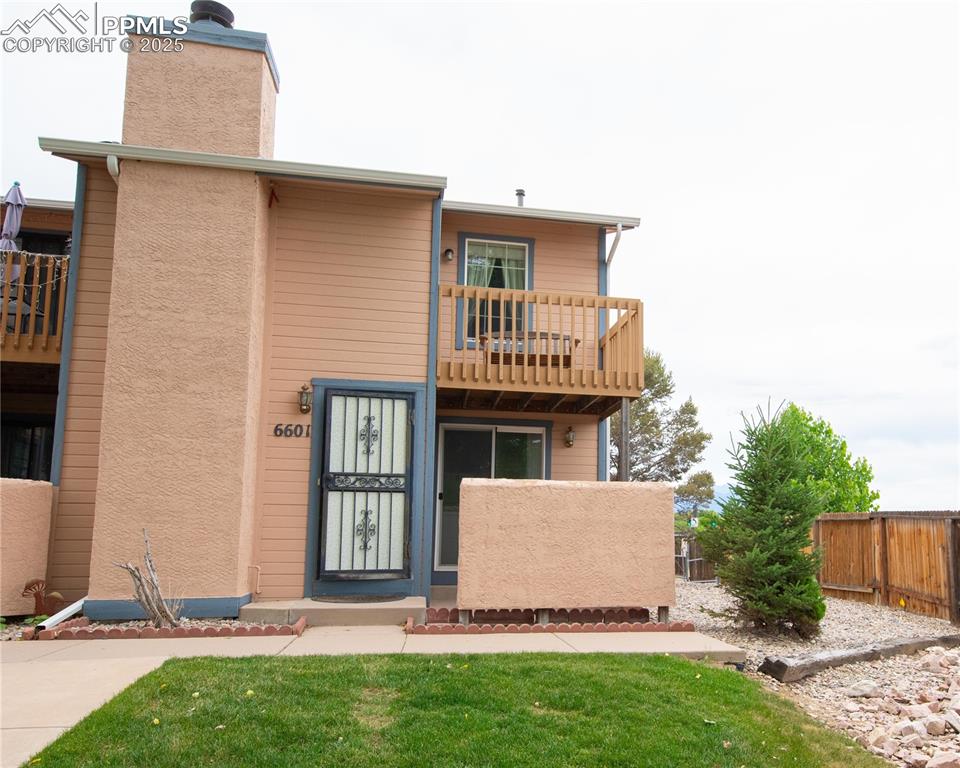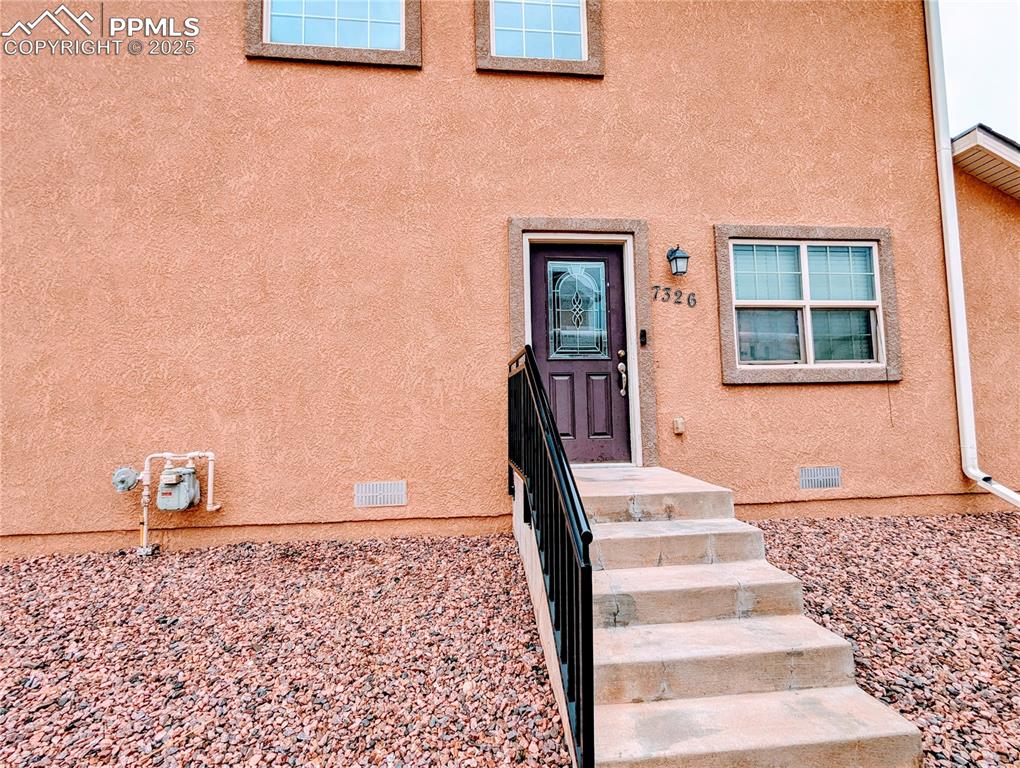9455 Mosaic Heights
Fountain, CO 80817 — El Paso County — Mesa Vista NeighborhoodTownhome $359,900 Sold Listing# 1916655
3 beds 1672 sqft 0.0787 acres 2016 build
Property Description
Welcome to the most stunning end unit townhome with a private fenced in yard in Mesa Ridge, where luxury meets convenience in this stunning community. Don't miss your chance to own a piece of this vibrant neighborhood! Situated on a coveted corner lot, this beautiful two-story townhouse boasts three bedrooms, two and a half baths, and an oversized attached two-car garage. Step inside to discover a spacious living room and kitchen, perfect for hosting gatherings and creating lasting memories with loved ones. The main floor features newer hard surface flooring throughout, adding a touch of elegance to every corner. Upstairs, a cozy loft/seating area adds charm to the hallway, creating a welcoming ambiance throughout the home. The master bedroom is a sanctuary of comfort, offering a spacious closet, and a private en suite bathroom complete with dual sinks. Two additional bedrooms, a full bathroom, and an upstairs laundry room complete the upper level. Outside, you'll find a spacious fenced in side yard/backyard with an extended patio, offering ample space for lounging and dining, and convenience for pets. Primely located just minutes away from all Mesa Ridge shopping amenities to include: Safeway grocery store, Lowes, Chick-fil-A, Dunkin Donuts, Starbucks, McDonalds, and more...minutes from Fort Carson Gate 20. This townhome offers easy access to shopping, dining, and recreation. Don't let this opportunity slip away – schedule a showing today and make this beautiful townhome your own!
Listing Details
- Property Type
- Townhome
- Listing#
- 1916655
- Source
- PPAR (Pikes Peak Association)
- Last Updated
- 05-06-2024 10:11am
- Status
- Sold
Property Details
- Sold Price
- $359,900
- Location
- Fountain, CO 80817
- SqFT
- 1672
- Year Built
- 2016
- Acres
- 0.0787
- Bedrooms
- 3
- Garage spaces
- 2
- Garage spaces count
- 2
Map
Property Level and Sizes
- SqFt Finished
- 1672
- SqFt Upper
- 1012
- SqFt Main
- 660
- Lot Description
- Level
- Lot Size
- 3430.0000
- Base Floor Plan
- 2 Story
Financial Details
- Previous Year Tax
- 1062.84
- Year Tax
- 2022
Interior Details
- Appliances
- Dishwasher, Microwave Oven, Range, Refrigerator
- Fireplaces
- None
- Utilities
- Electricity Connected
Exterior Details
- Fence
- Rear
- Wells
- 0
- Water
- Municipal
Room Details
- Baths Full
- 1
- Main Floor Bedroom
- 0
- Laundry Availability
- Upper
Garage & Parking
- Garage Type
- Attached
- Garage Spaces
- 2
- Garage Spaces
- 2
- Parking Features
- Garage Door Opener, Oversized
Exterior Construction
- Structure
- Framed on Lot
- Siding
- Stucco
- Unit Description
- End Unit
- Roof
- Composite Shingle
- Construction Materials
- Existing Home
Land Details
- Water Tap Paid (Y/N)
- No
Schools
- School District
- Ftn/Ft Carson 8
Walk Score®
Contact Agent
executed in 0.306 sec.













