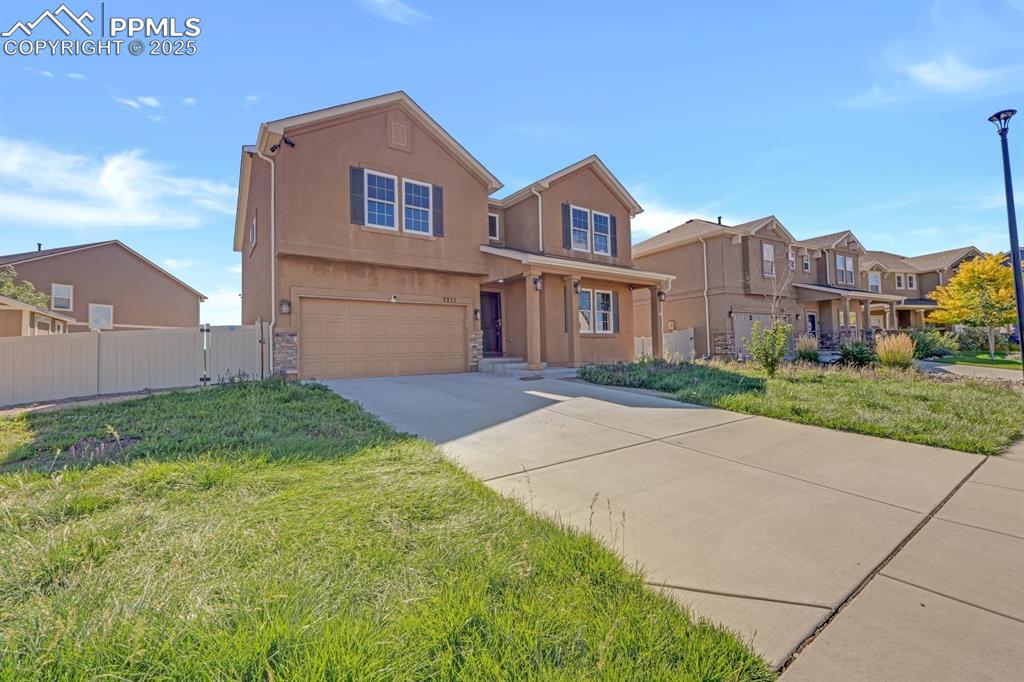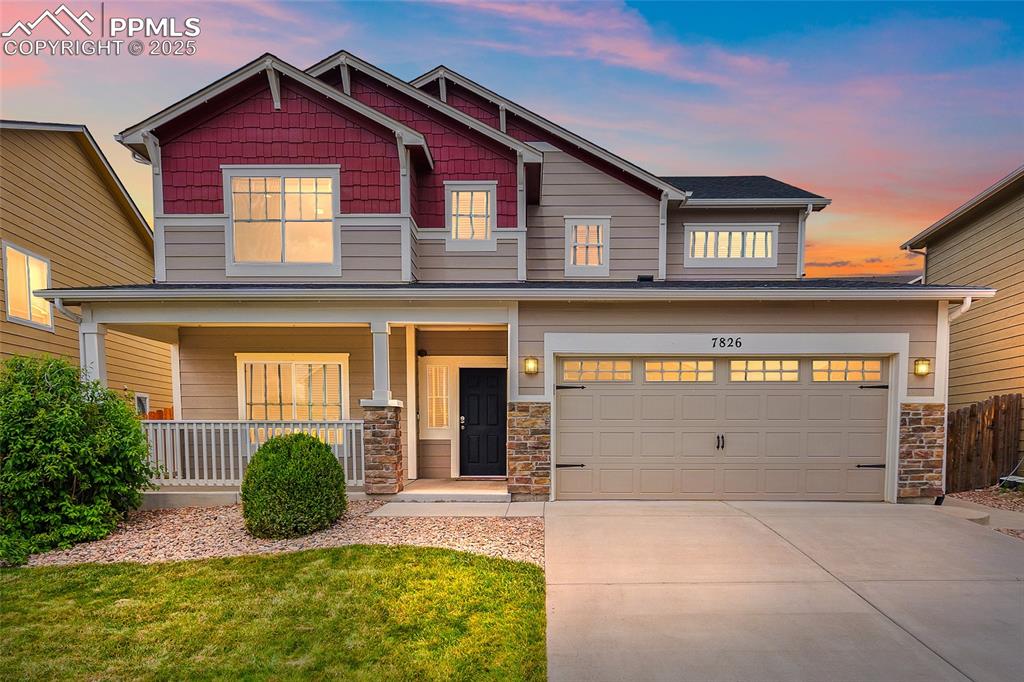9535 Castle Oaks Drive
Fountain, CO 80817 — El Paso County — Cumberland Green NeighborhoodResidential $450,000 Sold Listing# 6040605
3 beds 2560 sqft 0.1389 acres 2008 build
Property Description
A Cumberland Green Stunner! Step into an inviting open-concept living space adorned with luxury-vinyl flooring throughout. The living room boasts a stunning accent wood wall, adding a touch of rustic elegance to your gatherings. Culinary enthusiasts will adore the kitchen, featuring granite countertops, a large island, sleek stainless steel appliances including a gas stove, and an expansive pantry for all the culinary essentials! Retreat to the spacious master suite, complete with a room-sized closet featuring built-ins for all your storage needs. Indulge in the clawfoot soaking tub, perfect for relaxing after a long day. Upstairs, you'll find two additional bedrooms, perfect for family or guests, along with a cozy loft that offers endless possibilities for a home office, playroom, or extra living space. Outside, enjoy beautifully landscaped yards and a stamped concrete patio, complete with a stylish metal pergola, ideal for entertaining or simply unwinding in your private oasis. A convenient storage shed in the backyard provides additional space for all your gardening tools and outdoor equipment. Plus, the garage is equipped with built-in storage shelves, providing ample space to keep everything organized. This home is a perfect blend of comfort and sophistication, ready to welcome you!
Listing Details
- Property Type
- Residential
- Listing#
- 6040605
- Source
- PPAR (Pikes Peak Association)
- Last Updated
- 08-05-2024 05:49pm
- Status
- Sold
Property Details
- Sold Price
- $450,000
- Location
- Fountain, CO 80817
- SqFT
- 2560
- Year Built
- 2008
- Acres
- 0.1389
- Bedrooms
- 3
- Garage spaces
- 2
- Garage spaces count
- 2
Map
Property Level and Sizes
- SqFt Finished
- 2560
- SqFt Upper
- 1424
- SqFt Main
- 1136
- Lot Description
- View of Pikes Peak
- Lot Size
- 6050.0000
- Base Floor Plan
- 2 Story
Financial Details
- Previous Year Tax
- 2401.58
- Year Tax
- 2022
Interior Details
- Appliances
- Dishwasher, Disposal, Gas in Kitchen, Microwave Oven, Oven, Range, Refrigerator
- Utilities
- Cable Connected, Electricity Connected, Natural Gas Connected
Exterior Details
- Fence
- Rear
- Wells
- 0
- Water
- Municipal
- Out Buildings
- Storage Shed
Room Details
- Baths Full
- 2
- Main Floor Bedroom
- 0
- Laundry Availability
- Electric Hook-up,Main
Garage & Parking
- Garage Type
- Attached
- Garage Spaces
- 2
- Garage Spaces
- 2
- Parking Features
- See Prop Desc Remarks
- Out Buildings
- Storage Shed
Exterior Construction
- Structure
- Framed on Lot
- Siding
- Alum/Vinyl/Steel
- Roof
- Tile
- Construction Materials
- Existing Home
- Builder Name
- Oakwood Homes
Land Details
- Water Tap Paid (Y/N)
- No
Schools
- School District
- Ftn/Ft Carson 8
Walk Score®
Contact Agent
executed in 0.314 sec.













