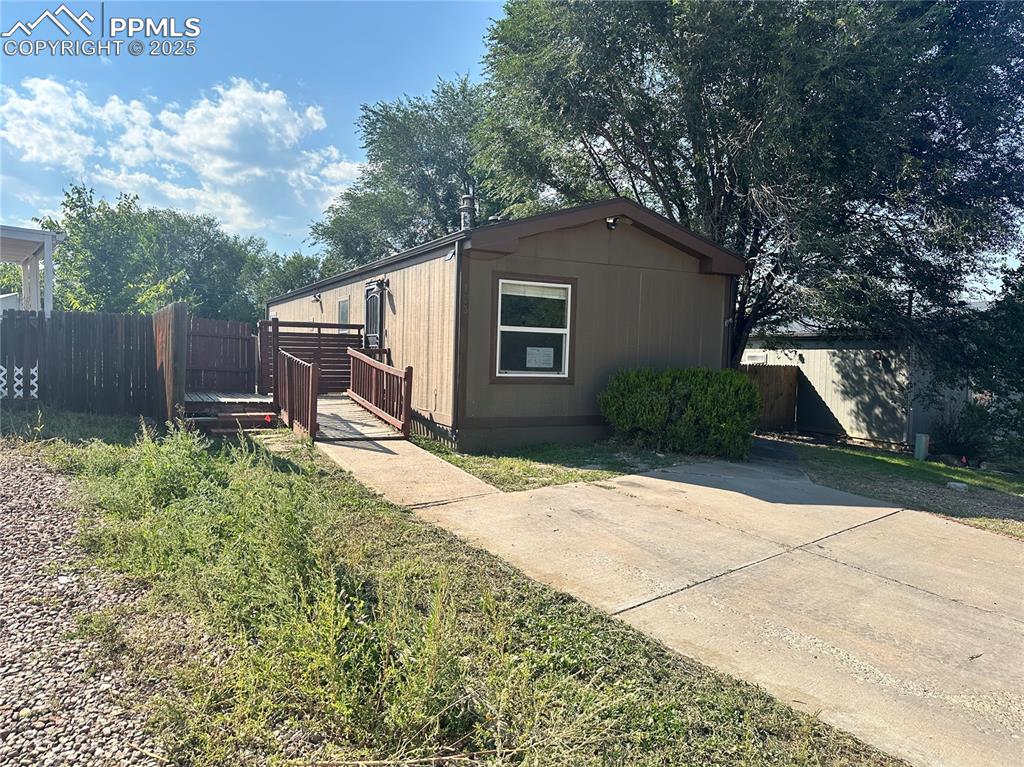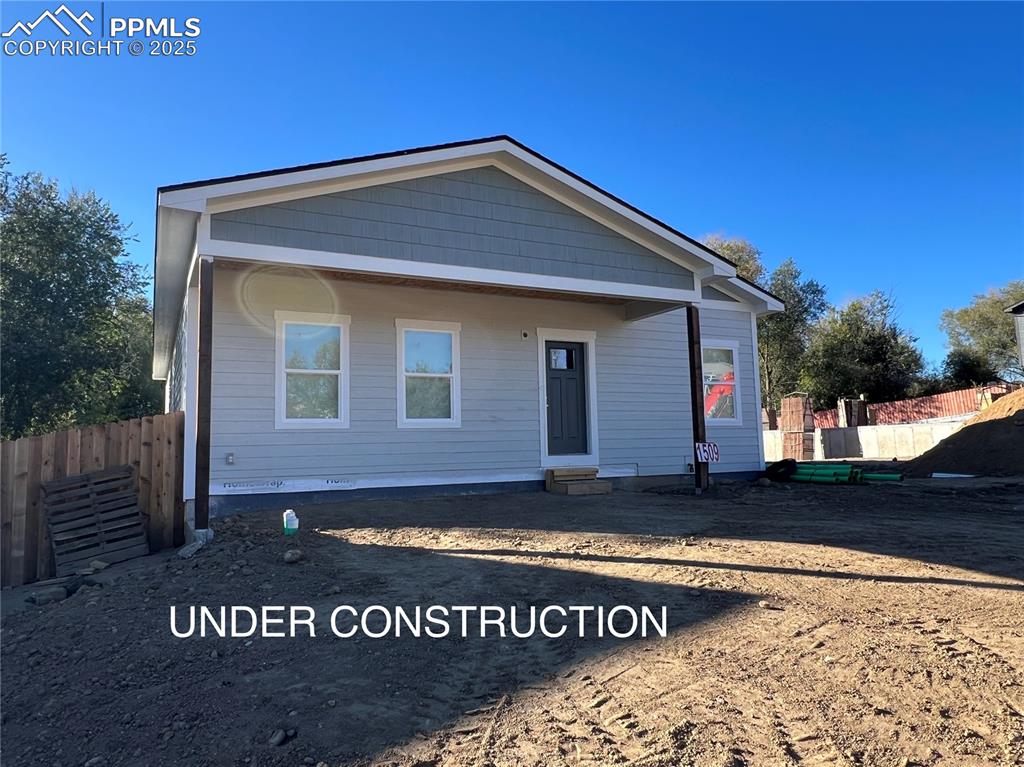978 S Candlestar Loop
Fountain, CO 80817 — El Paso County — Countryside NeighborhoodResidential $355,000 Sold Listing# 5044204
3 beds 1344 sqft 0.1549 acres 1985 build
Property Description
Recently updated 2 story home that backs to open space with access to hiking trails right next to the house! Plenty of parking next to the driveway and side of the house for RV/boat storage. Walk inside to a vaulted foyer and living room with paneled accent wall. Wide open floor plan leading to the dining room and kitchen. Wood laminate flooring throughout the main level. Dining room walks out to the large, fully fenced back yard that backs to open space. The 9 'x 11' concrete patio and 12' x 12' wood deck are great for entertaining, and there's a convenient storage shed as well! The kitchen has newer stainless appliances and white cabinets. Great family room with wood burning fireplace, access to the 2 car garage, laundry hook ups, and a convenient half bath complete this main level. Upstairs, the primary bedroom has attached bathroom with walk in shower. Two more good sized bedrooms and another full bathroom are on this level. Bonus area/Loft is also upstairs and is open to the main level. New roof (2020), brand new furnace, central A/C and water heater all in 2023. Newer vinyl windows. Close to schools, shopping , and all military bases!
Listing Details
- Property Type
- Residential
- Listing#
- 5044204
- Source
- PPAR (Pikes Peak Association)
- Last Updated
- 05-16-2024 03:08pm
- Status
- Sold
Property Details
- Sold Price
- $355,000
- Location
- Fountain, CO 80817
- SqFT
- 1344
- Year Built
- 1985
- Acres
- 0.1549
- Bedrooms
- 3
- Garage spaces
- 2
- Garage spaces count
- 2
Map
Property Level and Sizes
- SqFt Finished
- 1344
- SqFt Upper
- 560
- SqFt Main
- 784
- Lot Description
- Backs to Open Space, Level
- Lot Size
- 6747.0000
- Base Floor Plan
- 2 Story
Financial Details
- Previous Year Tax
- 1048.84
- Year Tax
- 2022
Interior Details
- Appliances
- Dishwasher, Microwave Oven, Range, Refrigerator
- Fireplaces
- Main Level, One, Wood Burning
- Utilities
- Electricity Connected, Natural Gas Connected
Exterior Details
- Fence
- Rear
- Wells
- 0
- Water
- Municipal
- Out Buildings
- Storage Shed
Room Details
- Baths Full
- 1
- Main Floor Bedroom
- 0
- Laundry Availability
- Main
Garage & Parking
- Garage Type
- Attached
- Garage Spaces
- 2
- Garage Spaces
- 2
- Out Buildings
- Storage Shed
Exterior Construction
- Structure
- Framed on Lot
- Siding
- Wood
- Roof
- Composite Shingle
- Construction Materials
- Existing Home
Land Details
- Water Tap Paid (Y/N)
- No
Schools
- School District
- Ftn/Ft Carson 8
Walk Score®
Contact Agent
executed in 0.306 sec.













