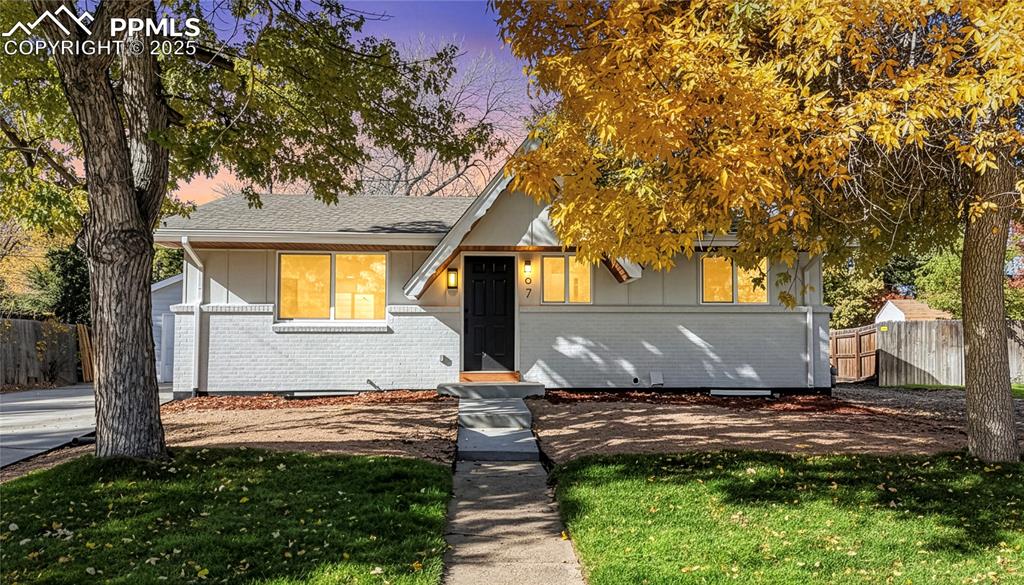12985 W 24th Place
Golden, CO 80401 — Jefferson County — Apple Valley NeighborhoodResidential $650,000 Sold Listing# IR1009879
3 beds 3 baths 2058.00 sqft Lot size: 10021.00 sqft 0.23 acres 1961 build
Updated: 07-04-2024 01:20am
Property Description
Fantastic new price! Come take a look at this beautiful home. Inviting tranquility extends throughout this tri-level home tucked within Applewood Valley. Situated on a spacious lot, a covered front patio welcomes residents into an open main level flowing w/ neutral wall color. New windows draw natural light into the living room grounded by a cozy white brick fireplace. An updated kitchen beams w/ stainless steel appliances, all-white cabinetry and a stylish tiled backsplash. Sliding glass doors in the dining room promote outdoor connectivity to a large patio in an expansive, fenced-in backyard w/ a lush lawn. Hardwood flooring flows throughout the upper level hosting two west-facing bedrooms, including the primary suite w/ a private sitting area, dual closets and a remodeled bath. Downstairs, the lower level features a living area, third bedroom, bath and laundry. An attached 2-car garage provides additional storage space. Residents enjoy seamless access to outdoor recreation w/ proximity to South Table Mountain hiking and biking trails and Tanglewood Park. Recent updates include new south facing windows, new driveway, updated primary bath, exterior paint, sprinkler system, fresh sod in the back yard, flagstone patio, recently finished hardwood floors, programmable thermostat and more.
Listing Details
- Property Type
- Residential
- Listing#
- IR1009879
- Source
- REcolorado (Denver)
- Last Updated
- 07-04-2024 01:20am
- Status
- Sold
- Off Market Date
- 07-03-2024 12:00am
Property Details
- Property Subtype
- Single Family Residence
- Sold Price
- $650,000
- Original Price
- $675,000
- Location
- Golden, CO 80401
- SqFT
- 2058.00
- Year Built
- 1961
- Acres
- 0.23
- Bedrooms
- 3
- Bathrooms
- 3
- Levels
- Tri-Level
Map
Property Level and Sizes
- SqFt Lot
- 10021.00
- Lot Features
- Open Floorplan
- Lot Size
- 0.23
- Basement
- None
Financial Details
- Previous Year Tax
- 3819.00
- Year Tax
- 2023
- Primary HOA Fees
- 0.00
Interior Details
- Interior Features
- Open Floorplan
- Appliances
- Dishwasher, Dryer, Microwave, Oven, Refrigerator, Self Cleaning Oven, Washer
- Electric
- Ceiling Fan(s), Evaporative Cooling
- Flooring
- Wood
- Cooling
- Ceiling Fan(s), Evaporative Cooling
- Heating
- Forced Air
- Fireplaces Features
- Living Room
- Utilities
- Cable Available, Electricity Available, Natural Gas Available
Exterior Details
- Lot View
- Mountain(s)
- Water
- Public
- Sewer
- Public Sewer
Garage & Parking
Exterior Construction
- Roof
- Composition
- Construction Materials
- Brick, Wood Frame
- Window Features
- Double Pane Windows, Window Coverings
- Security Features
- Smoke Detector(s)
- Builder Source
- Assessor
Land Details
- PPA
- 0.00
- Road Frontage Type
- Public
- Road Surface Type
- Paved
- Sewer Fee
- 0.00
Schools
- Elementary School
- Stober
- Middle School
- Everitt
- High School
- Wheat Ridge
Walk Score®
Contact Agent
executed in 0.586 sec.












