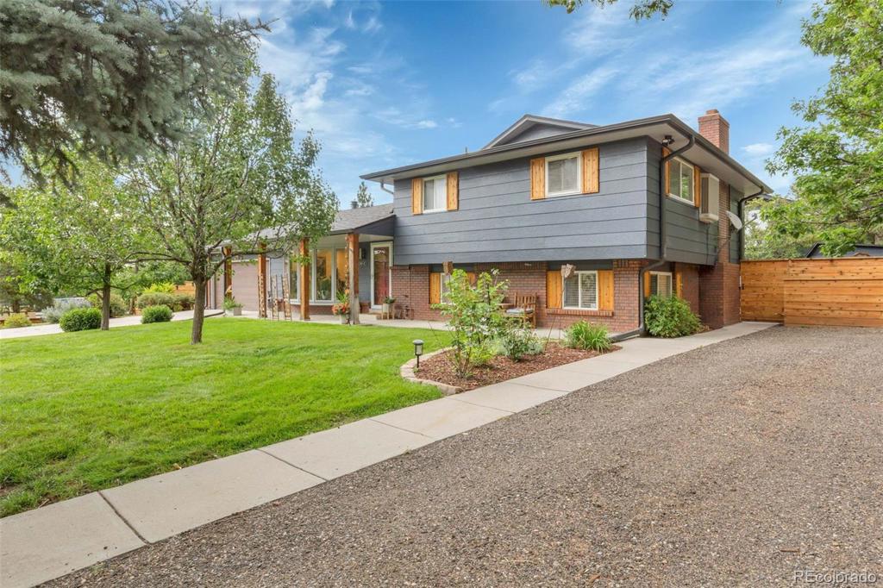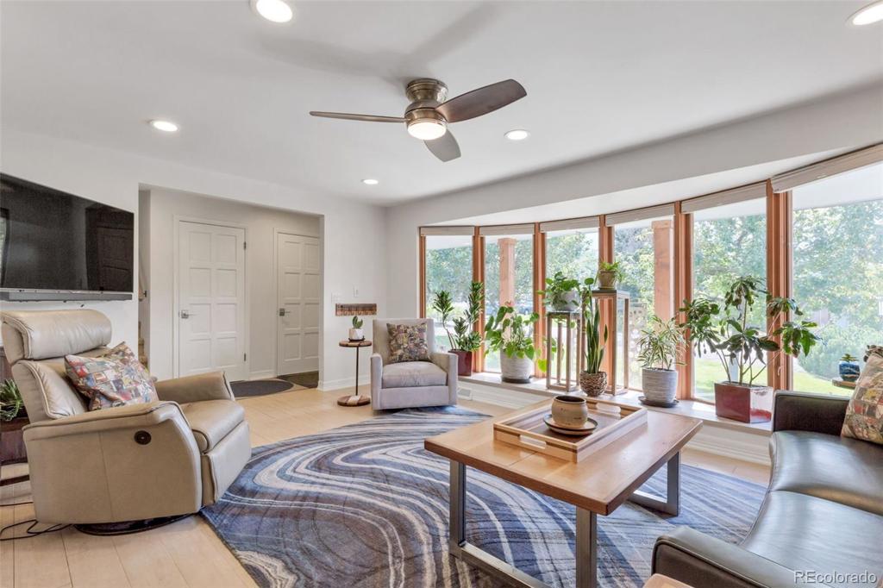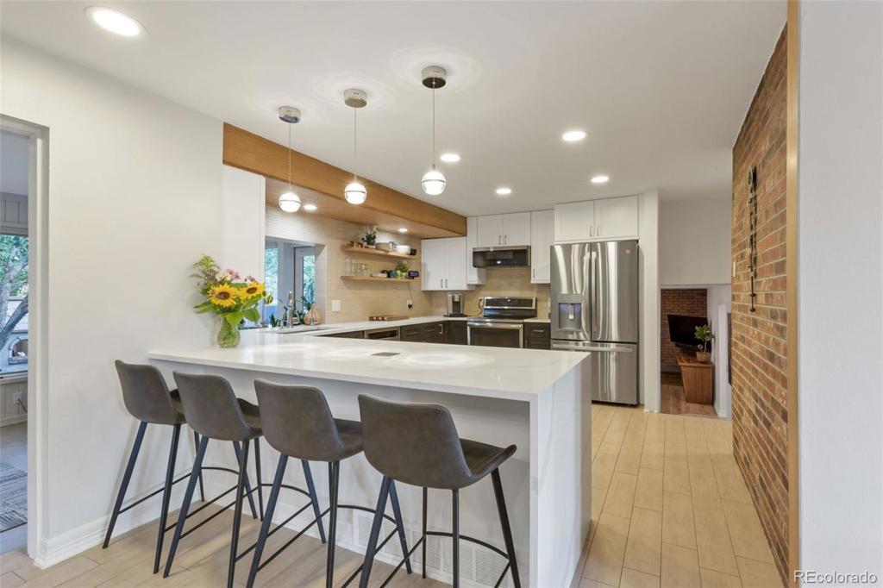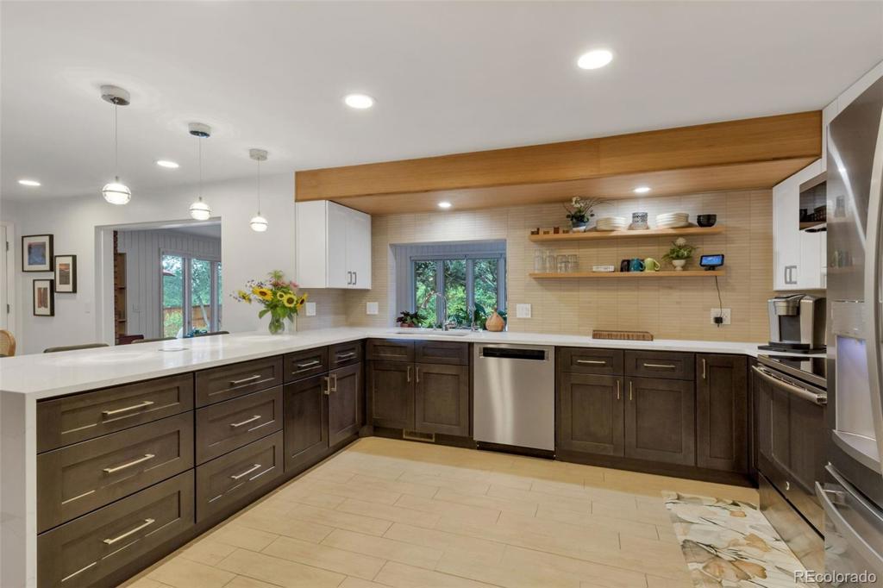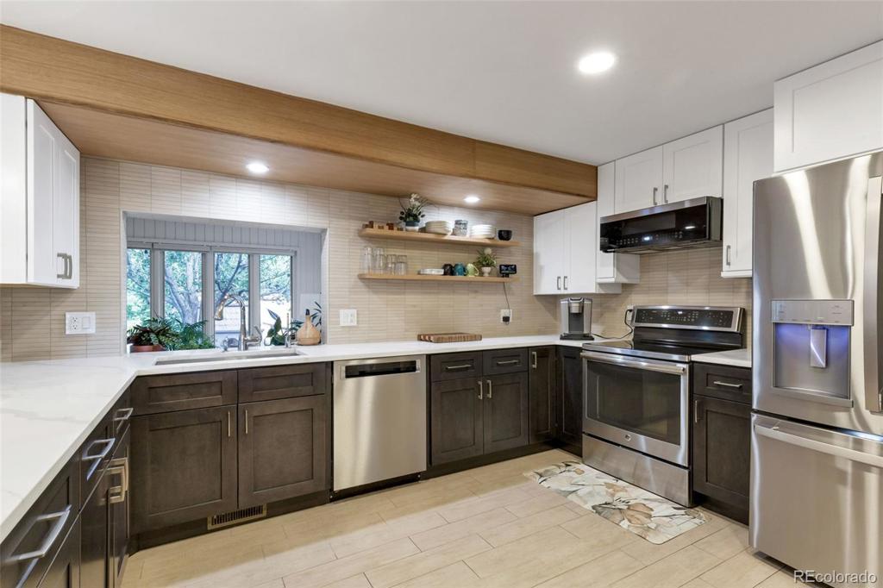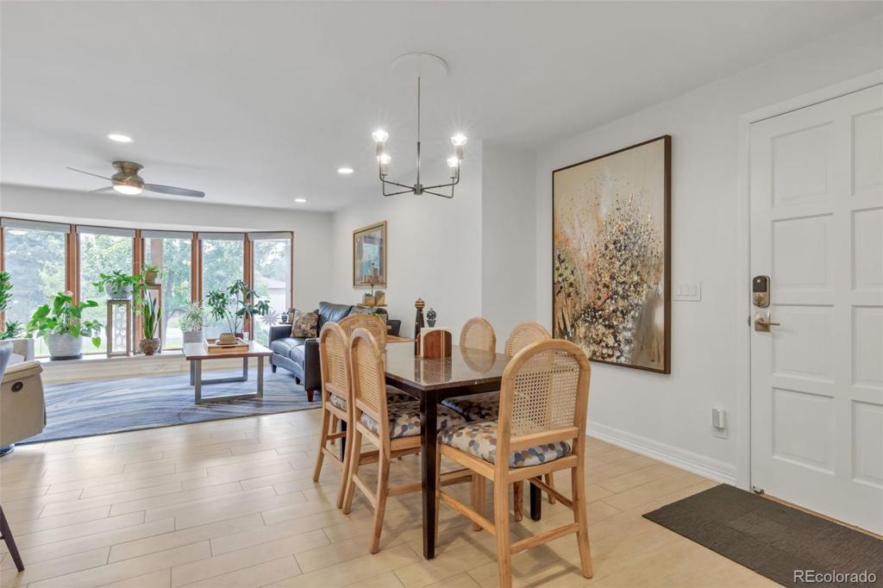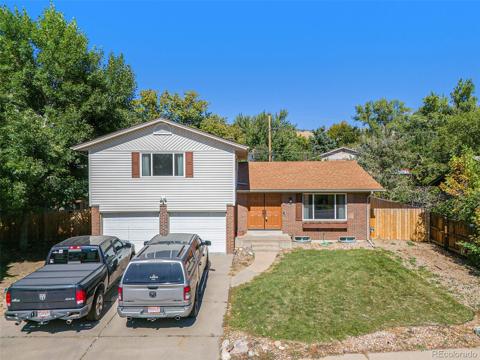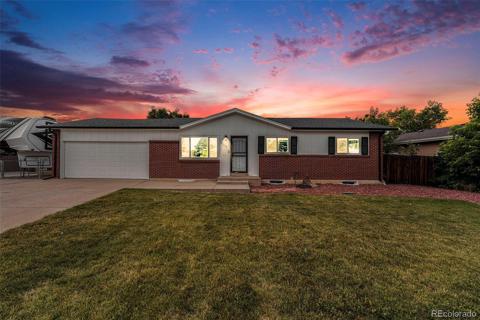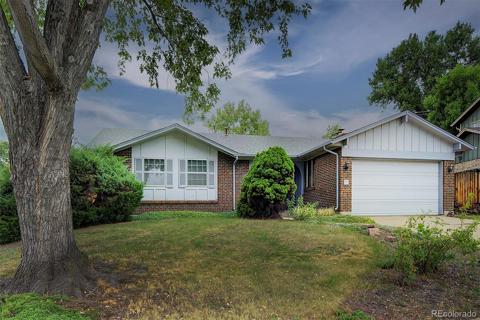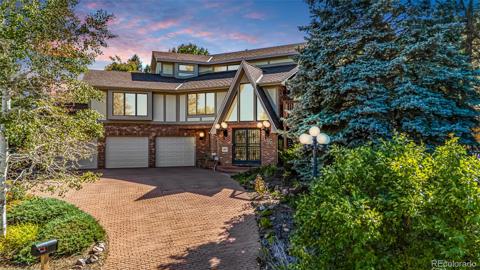1490 Normandy Road
Golden, CO 80401 — Jefferson County — Mission Hills NeighborhoodResidential $1,095,000 Active Listing# 6191355
4 beds 3 baths 2352.00 sqft Lot size: 14258.00 sqft 0.33 acres 1973 build
Property Description
Back on the market due to buyer financing. Two houses on the same property! Live in one and rent the other, or live in one and use the other as an In-Law residence. Discover this beautifully remodeled tri-level home with basement plus detached fully furnished accessory dwelling unit in the desirable Mission Hills community. The primary home, boasting 4 bedrooms and 3 bathrooms, features stunning tile, carpet, and luxury vinyl plank flooring throughout, and a modern kitchen with marble countertops and stainless steel appliances. This stunning property features bedrooms designed for comfort and convenience, each equipped with walk-in closets that include built-in shelves and drawers. These thoughtfully designed storage solutions provide ample space and organization, enhancing your living experience and making it easy to keep your home tidy and stylish. Enjoy dining in the formal dining room or take in the views from the sunroom's dining area. The finished basement offers a wet bar and cozy wood-burning stove, perfect for entertaining. Outside, a spacious patio overlooks a large backyard with a playset. Additionally, a fully remodeled 2-story, 2-bedroom ADU with a private entrance, dedicated parking, and FULLY FURNISHED and decorated provides a spacious living room, dining area, and laundry, ideal for guests or as a lucrative turn-key rental. Located near Colorado Mills Mall and various amenities, this home combines ultimate comfort with convenience.
Listing Details
- Property Type
- Residential
- Listing#
- 6191355
- Source
- REcolorado (Denver)
- Last Updated
- 10-02-2024 01:24pm
- Status
- Active
- Off Market Date
- 11-30--0001 12:00am
Property Details
- Property Subtype
- Single Family Residence
- Sold Price
- $1,095,000
- Original Price
- $1,149,995
- Location
- Golden, CO 80401
- SqFT
- 2352.00
- Year Built
- 1973
- Acres
- 0.33
- Bedrooms
- 4
- Bathrooms
- 3
- Levels
- Tri-Level
Map
Property Level and Sizes
- SqFt Lot
- 14258.00
- Lot Features
- Ceiling Fan(s), Primary Suite, Quartz Counters, Smoke Free, Walk-In Closet(s), Wet Bar
- Lot Size
- 0.33
- Foundation Details
- Slab
- Basement
- Finished
Financial Details
- Previous Year Tax
- 5590.00
- Year Tax
- 2023
- Primary HOA Fees
- 0.00
Interior Details
- Interior Features
- Ceiling Fan(s), Primary Suite, Quartz Counters, Smoke Free, Walk-In Closet(s), Wet Bar
- Appliances
- Cooktop, Dishwasher, Disposal, Dryer, Freezer, Microwave, Oven, Refrigerator, Self Cleaning Oven, Washer
- Laundry Features
- In Unit
- Electric
- Evaporative Cooling
- Flooring
- Carpet, Tile, Vinyl
- Cooling
- Evaporative Cooling
- Heating
- Forced Air, Natural Gas, Wood Stove
- Fireplaces Features
- Basement, Family Room, Gas Log, Wood Burning Stove
- Utilities
- Cable Available, Electricity Connected, Internet Access (Wired), Natural Gas Connected, Phone Connected
Exterior Details
- Features
- Private Yard
- Water
- Public
- Sewer
- Public Sewer
Garage & Parking
- Parking Features
- Circular Driveway, Concrete, Driveway-Gravel
Exterior Construction
- Roof
- Composition
- Construction Materials
- Brick, Wood Siding
- Exterior Features
- Private Yard
- Window Features
- Window Coverings
- Builder Source
- Public Records
Land Details
- PPA
- 0.00
- Road Frontage Type
- Public
- Road Responsibility
- Public Maintained Road
- Road Surface Type
- Paved
- Sewer Fee
- 0.00
Schools
- Elementary School
- Welchester
- Middle School
- Bell
- High School
- Golden
Walk Score®
Listing Media
- Virtual Tour
- Click here to watch tour
Contact Agent
executed in 7.123 sec.




