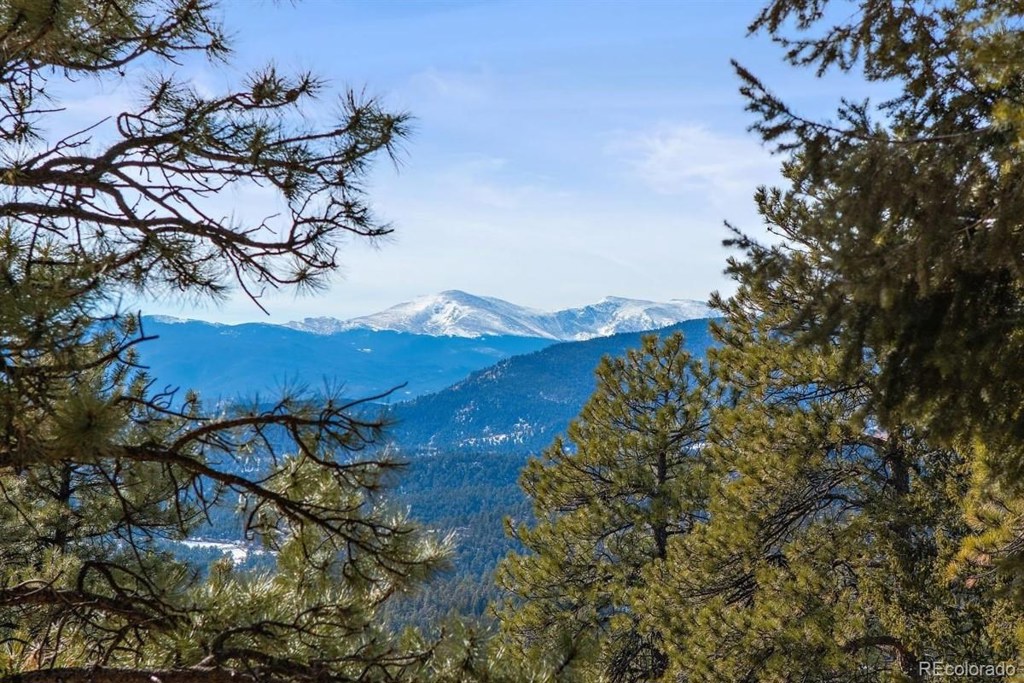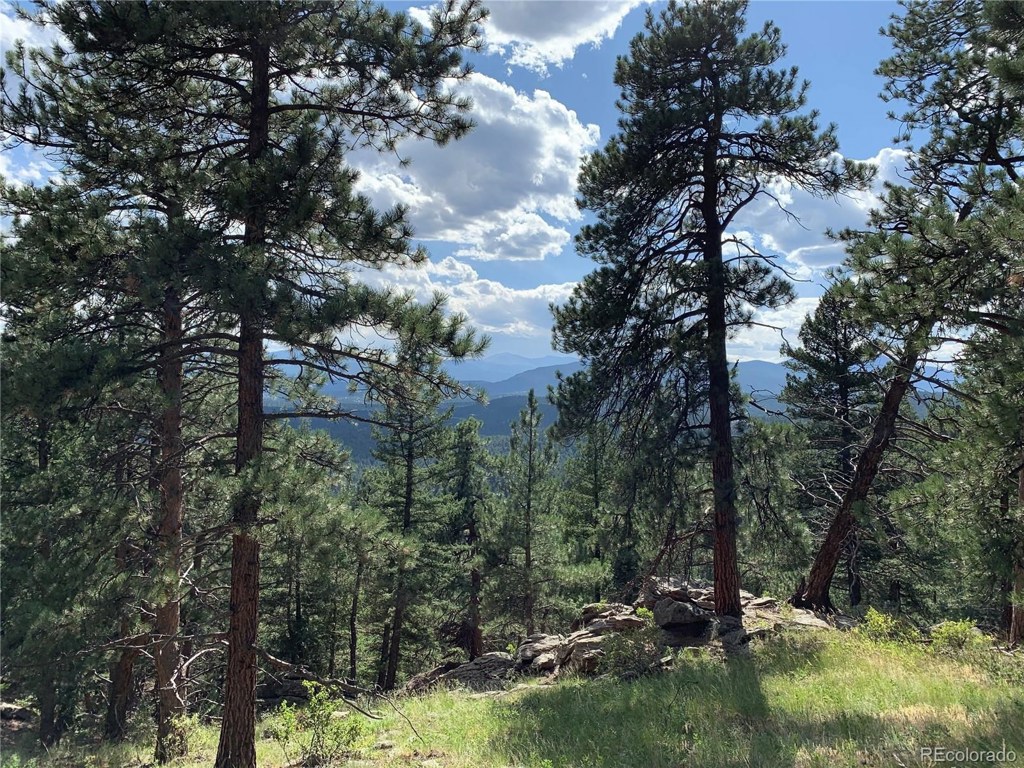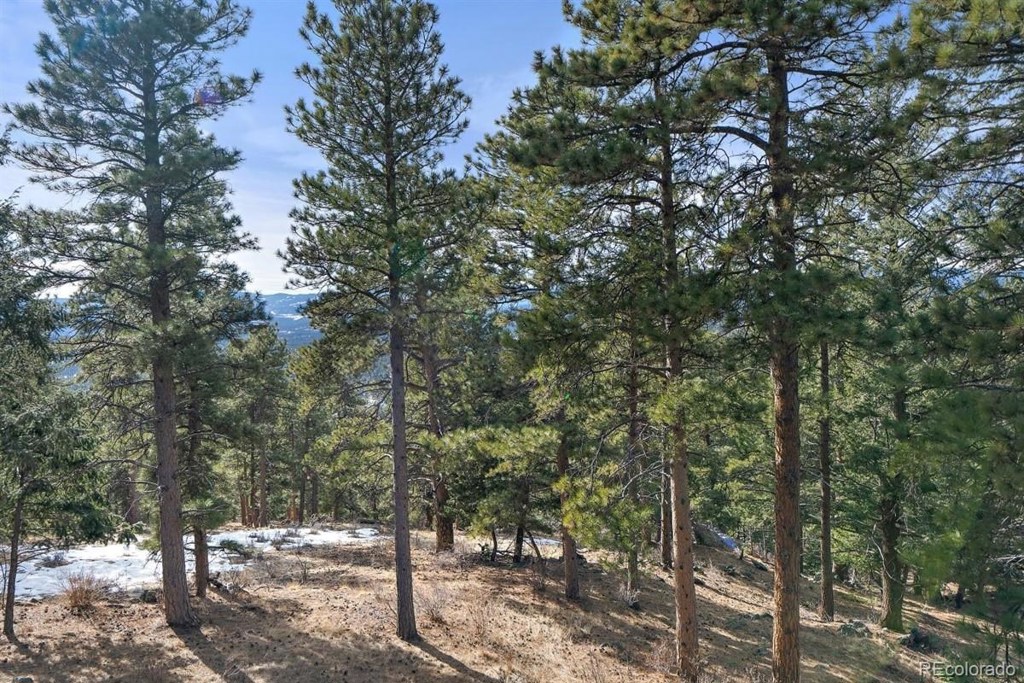26112 Chief Hosa Road
Golden, CO 80401 — Jefferson County — Genesee Mountain NeighborhoodResidential $618,500 Sold Listing# 5669154
3 beds 3 baths 3348.00 sqft Lot size: 124581.60 sqft 2.86 acres 1979 build
Updated: 03-18-2020 04:39pm
Property Description
Incredible offering in an ideal location! Opportunity to make this 1979 house into your dream home! The quality of this lot and location encourage remodeling the existing structure over building from scratch on vacant land. This home sits nestled in the pines in a private area on Genesee Mountain. Huge views to the southwest to snow capped Mount Evans. Open space just a short walk up the road and bordered on the southwest side by Genesee Foundation land. All of the right qualities of land are found here - gently sloping, rock outcroppings, ponderosa and fir trees, southwest facing, valley and snow capped views and of course LOCATION! Less than 8 minutes to I-70, 30 minutes to Downtown Denver, 45 to world class skiing and under an hour to DIA. Shared private driveway. Don't miss the aerial video and more photos in the virtual tour. See Supplements as well for more information. **Taxes shown in MLS are incorrect because they are from the 3 lots all together.**
Listing Details
- Property Type
- Residential
- Listing#
- 5669154
- Source
- REcolorado (Denver)
- Last Updated
- 03-18-2020 04:39pm
- Status
- Sold
- Status Conditions
- None Known
- Der PSF Total
- 184.74
- Off Market Date
- 01-31-2020 12:00am
Property Details
- Property Subtype
- Single Family Residence
- Sold Price
- $618,500
- Original Price
- $645,000
- List Price
- $618,500
- Location
- Golden, CO 80401
- SqFT
- 3348.00
- Year Built
- 1979
- Acres
- 2.86
- Bedrooms
- 3
- Bathrooms
- 3
- Parking Count
- 1
- Levels
- Two
Map
Property Level and Sizes
- SqFt Lot
- 124581.60
- Lot Features
- Breakfast Nook, Primary Suite, Vaulted Ceiling(s), Walk-In Closet(s)
- Lot Size
- 2.86
- Foundation Details
- Slab
Financial Details
- PSF Total
- $184.74
- PSF Finished
- $188.45
- PSF Above Grade
- $284.50
- Previous Year Tax
- 6633.00
- Year Tax
- 2018
- Is this property managed by an HOA?
- No
- Primary HOA Fees
- 0.00
Interior Details
- Interior Features
- Breakfast Nook, Primary Suite, Vaulted Ceiling(s), Walk-In Closet(s)
- Appliances
- Oven, Refrigerator
- Electric
- None
- Flooring
- Carpet, Tile, Wood
- Cooling
- None
- Heating
- Electric, Forced Air, Solar
- Fireplaces Features
- Family Room,Living Room,Primary Bedroom
- Utilities
- Electricity Connected
Exterior Details
- Patio Porch Features
- Deck
- Lot View
- Mountain(s), Valley
- Water
- Private,Well
- Sewer
- Septic Tank
Room Details
# |
Type |
Dimensions |
L x W |
Level |
Description |
|---|---|---|---|---|---|
| 1 | Bathroom (1/2) | - |
- |
Main |
Remodeled, tile floor |
| 2 | Bathroom (3/4) | - |
- |
Main |
Remodeled, tile floor |
| 3 | Kitchen | - |
- |
Main |
Galley kitchen with nook |
| 4 | Laundry | - |
- |
Main |
|
| 5 | Media Room | - |
- |
Main |
Main floor with walk in closet |
| 6 | Living Room | - |
- |
Main |
Engineered hardwood floors, sliders to yard, fireplace |
| 7 | Family Room | - |
- |
Main |
Sliders to yard, fireplace, carpet |
| 8 | Bedroom | - |
- |
Upper |
Vaulted ceilings, carpet, exterior door |
| 9 | Bedroom | - |
- |
Upper |
Vaulted ceilings, carpet, deck |
| 10 | Master Bedroom | - |
- |
Upper |
Vaulted Ceiling, fireplace, slider to deck |
| 11 | Master Bathroom (3/4) | - |
- |
Upper |
Dual sinks, shower, private toilet |
Garage & Parking
- Parking Spaces
- 1
- Parking Features
- Asphalt
| Type | # of Spaces |
L x W |
Description |
|---|---|---|---|
| Garage (Attached) | 2 |
- |
Exterior Construction
- Roof
- Composition
- Construction Materials
- Frame, Wood Siding
- Architectural Style
- Mountain Contemporary
- Window Features
- Skylight(s)
- Builder Source
- Public Records
Land Details
- PPA
- 216258.74
- Well Type
- Private
- Well User
- Household Inside Only
- Road Frontage Type
- Easement, Private Road, Shared
- Road Responsibility
- Private Maintained Road
- Road Surface Type
- Dirt
Schools
- Elementary School
- Ralston
- Middle School
- Bell
- High School
- Golden
Walk Score®
Listing Media
- Virtual Tour
- Click here to watch tour
Contact Agent
executed in 1.562 sec.









