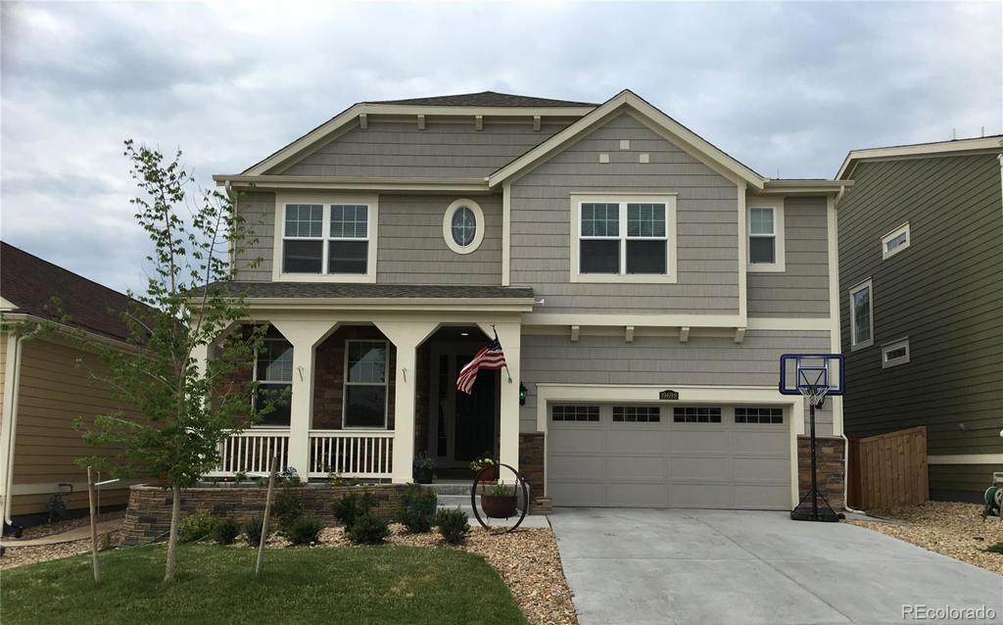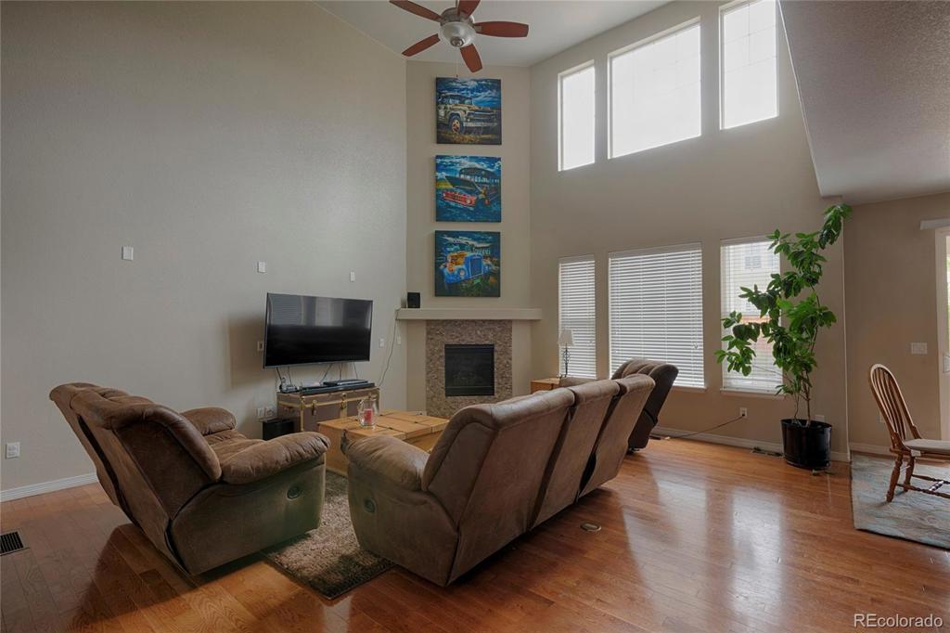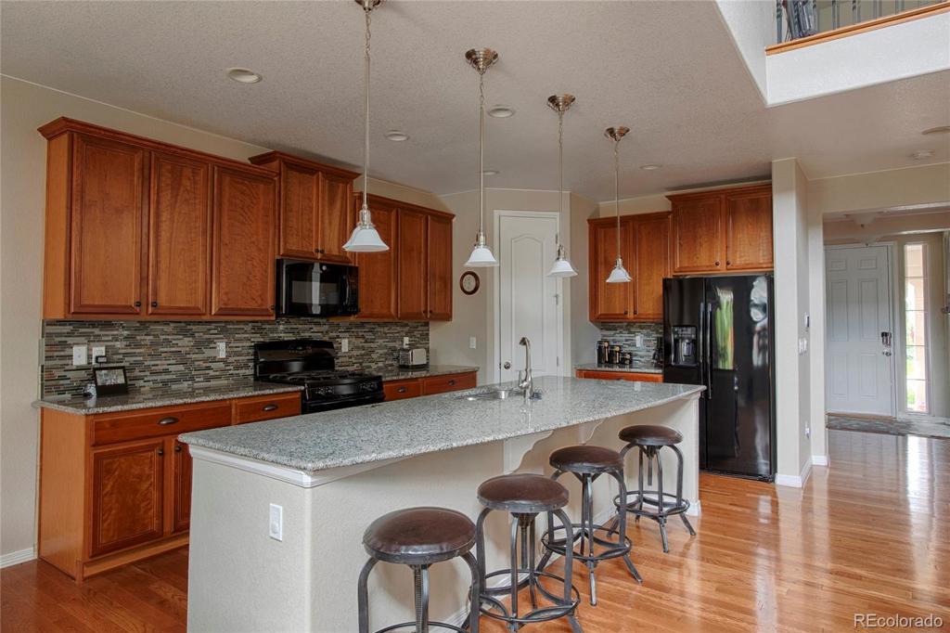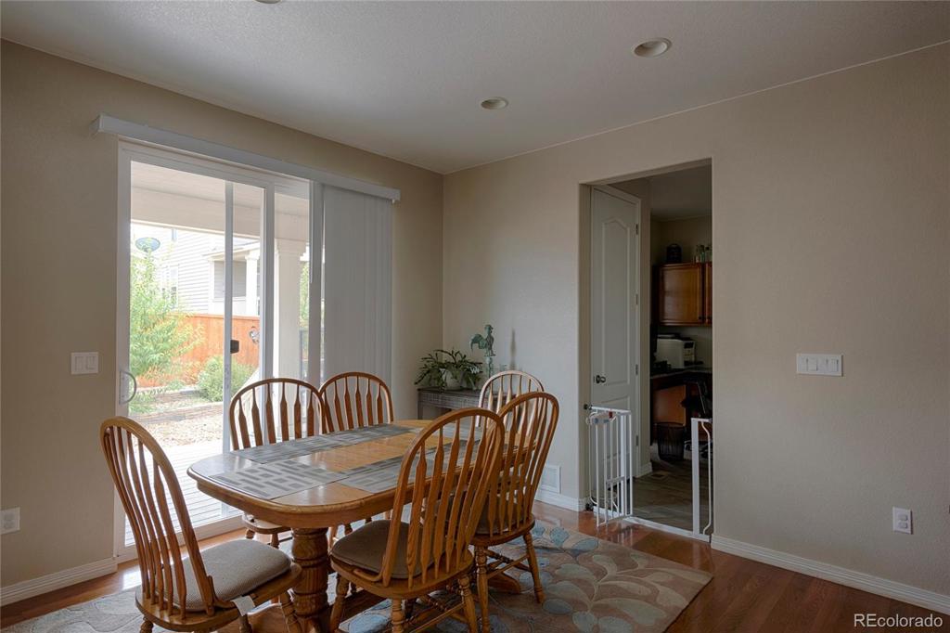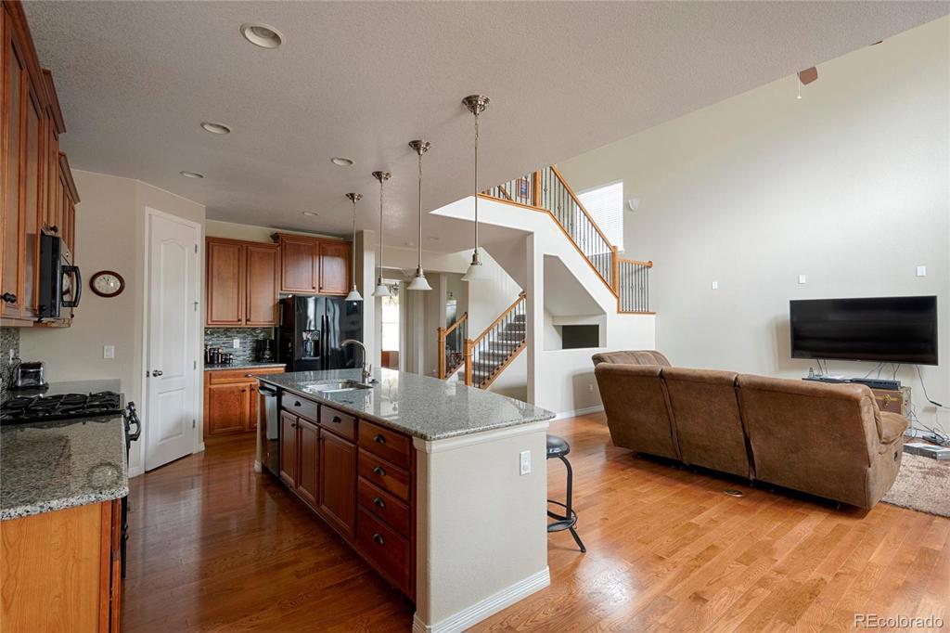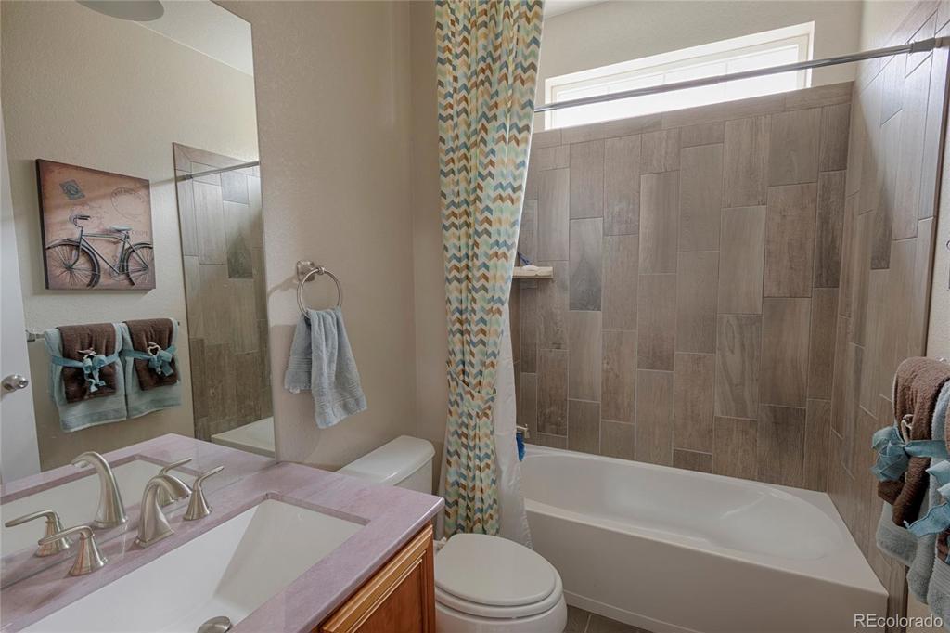19698 W 60th Lane
Golden, CO 80403 — Jefferson County — Table Rock Ridge NeighborhoodResidential Rental $6,500 Leased Listing# 4210611
6 beds 5 baths 3957.00 sqft 2015 build
Updated: 08-17-2022 05:26pm
Property Description
Many upgrades including a finished basement and 3 car garage fully furnished with 1 king BR, 3 queen BR, and a two twin beds BR, and an office. Recently finished high end Basement with luxury bathroom (heated floors, rain shower w/6 body jets). Also features a movie room with surround system and game room w/pool and ping pong. Home is close to many amenities including biking/hiking trails including North Table Mountain. In family community with multiple community parks and reputable schools with school bussing available. (Designated Mitchell Elementary, Bell MS, and Golden HS) Also, a quick 5 minute ride down into downtown Golden, School of Mines, and Clear Creek. Property available for corporate, relocation, short-term or long-term needs and includes utilities, internet, etc. Ask how up to $1,000 per month of this rent can be used as a credit toward a home purchased utilizing owner as your Buyer's Agent on a home purchase. Additionally, if home is rented for 3 months a discount is given to $6,500 per month and $6,000 per month for 6 months or more. [Michelle Hicks (Owner) is Realtor #009204] no solicitations. HOME IS NOT FOR SALE - Home is also available for rental through AirBnb
Listing Details
- Property Type
- Residential Rental
- Listing#
- 4210611
- Source
- REcolorado (Denver)
- Last Updated
- 08-17-2022 05:26pm
- Status
- Leased
- Der PSF Total
- 1.64
- Off Market Date
- 08-16-2022 12:00am
Property Details
- Property Subtype
- Single Family Residence
- Sold Price
- $6,500
- Original Price
- $7,000
- Rental Price
- $6,500
- Location
- Golden, CO 80403
- SqFT
- 3957.00
- Year Built
- 2015
- Bedrooms
- 6
- Bathrooms
- 5
- Parking Count
- 1
- Levels
- Two
Map
Property Level and Sizes
- Lot Features
- Audio/Video Controls, Built-in Features, Ceiling Fan(s), Eat-in Kitchen, Five Piece Bath, Granite Counters, High Ceilings, High Speed Internet, Jack & Jill Bath, Kitchen Island, Primary Suite, Open Floorplan, Pantry, Smart Thermostat, Smoke Free, Solid Surface Counters, Walk-In Closet(s)
- Basement
- Finished,Full
- Common Walls
- No Common Walls
Financial Details
- PSF Total
- $1.64
- PSF Finished
- $1.67
- PSF Above Grade
- $2.41
- Year Tax
- 0
- Primary HOA Amenities
- Park,Playground,Trail(s)
- Primary HOA Fees
- 0.00
Interior Details
- Interior Features
- Audio/Video Controls, Built-in Features, Ceiling Fan(s), Eat-in Kitchen, Five Piece Bath, Granite Counters, High Ceilings, High Speed Internet, Jack & Jill Bath, Kitchen Island, Primary Suite, Open Floorplan, Pantry, Smart Thermostat, Smoke Free, Solid Surface Counters, Walk-In Closet(s)
- Appliances
- Dishwasher, Disposal, Dryer, Microwave, Oven, Range, Refrigerator, Self Cleaning Oven, Washer
- Electric
- Central Air
- Flooring
- Carpet, Tile, Wood
- Cooling
- Central Air
- Heating
- Forced Air, Solar
Exterior Details
- Features
- Barbecue, Private Yard
- Patio Porch Features
- Covered,Deck,Front Porch,Patio
- Lot View
- Mountain(s)
Garage & Parking
- Parking Spaces
- 1
- Parking Features
- Storage, Tandem
Exterior Construction
- Architectural Style
- Traditional
- Exterior Features
- Barbecue, Private Yard
Land Details
- PPA
- 0.00
Schools
- Elementary School
- Mitchell
- Middle School
- Bell
- High School
- Golden
Walk Score®
Contact Agent
executed in 1.207 sec.




