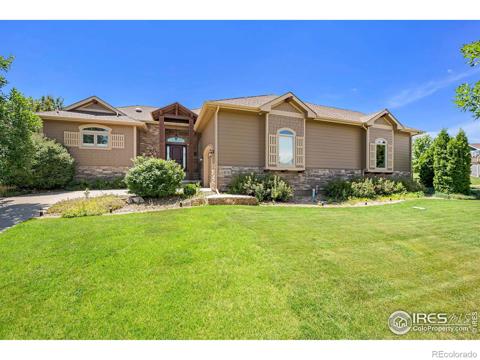8040 22nd Street
Greeley, CO 80634 — Weld County — Owl Ridge NeighborhoodResidential $650,000 Active Listing# IR1023723
6 beds 4 baths 4204.00 sqft Lot size: 6970.00 sqft 0.16 acres 2007 build
Property Description
Discover the perfect blend of luxury and comfort in this stunning custom-built Martin Homes masterpiece, backing to serene open space. Designed with quality in mind, this home features 2x6 exterior wall construction and a garden-level basement with soaring 9' ceilings. Upstairs, two of the three bedrooms include their own private bathrooms, offering both convenience and privacy.Step outside to enjoy the spacious covered back porch, ideal for relaxing or entertaining. Inside, you'll find newer Pella windows and carpeting. The fully equipped theater room in the basement adds a touch of cinematic magic, making this home perfect for entertaining guests or cozy family nights.Come experience all the upgrades and thoughtful details that make this home a true standout!
Listing Details
- Property Type
- Residential
- Listing#
- IR1023723
- Source
- REcolorado (Denver)
- Last Updated
- 01-06-2025 06:21pm
- Status
- Active
- Off Market Date
- 11-30--0001 12:00am
Property Details
- Property Subtype
- Single Family Residence
- Sold Price
- $650,000
- Original Price
- $650,000
- Location
- Greeley, CO 80634
- SqFT
- 4204.00
- Year Built
- 2007
- Acres
- 0.16
- Bedrooms
- 6
- Bathrooms
- 4
- Levels
- One
Map
Property Level and Sizes
- SqFt Lot
- 6970.00
- Lot Features
- Open Floorplan, Pantry, Vaulted Ceiling(s), Walk-In Closet(s)
- Lot Size
- 0.16
Financial Details
- Previous Year Tax
- 2786.00
- Year Tax
- 2023
- Is this property managed by an HOA?
- Yes
- Primary HOA Name
- Owl Ridge Minor
- Primary HOA Fees
- 300.00
- Primary HOA Fees Frequency
- Annually
Interior Details
- Interior Features
- Open Floorplan, Pantry, Vaulted Ceiling(s), Walk-In Closet(s)
- Appliances
- Dishwasher, Microwave, Oven
- Laundry Features
- In Unit
- Electric
- Central Air
- Flooring
- Tile
- Cooling
- Central Air
- Heating
- Forced Air
- Fireplaces Features
- Gas
- Utilities
- Electricity Available, Natural Gas Available
Exterior Details
- Water
- Public
- Sewer
- Public Sewer
Garage & Parking
Exterior Construction
- Roof
- Composition
- Construction Materials
- Stone, Stucco, Wood Frame
- Security Features
- Fire Alarm
- Builder Source
- Other
Land Details
- PPA
- 0.00
- Road Frontage Type
- Public
- Road Surface Type
- Paved
- Sewer Fee
- 0.00
Schools
- Elementary School
- Tozer
- Middle School
- Severance
- High School
- Windsor
Walk Score®
Contact Agent
executed in 2.040 sec.













