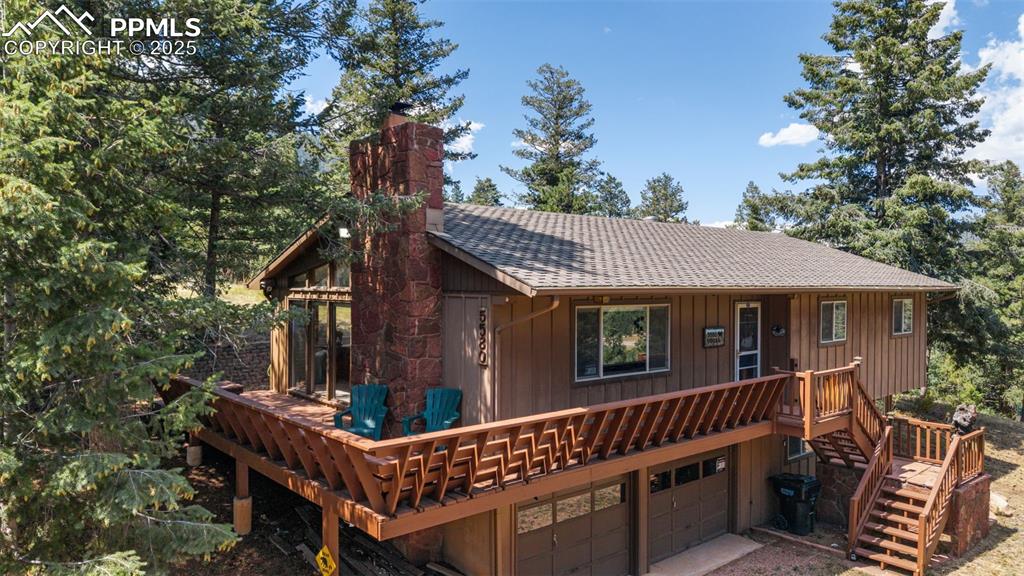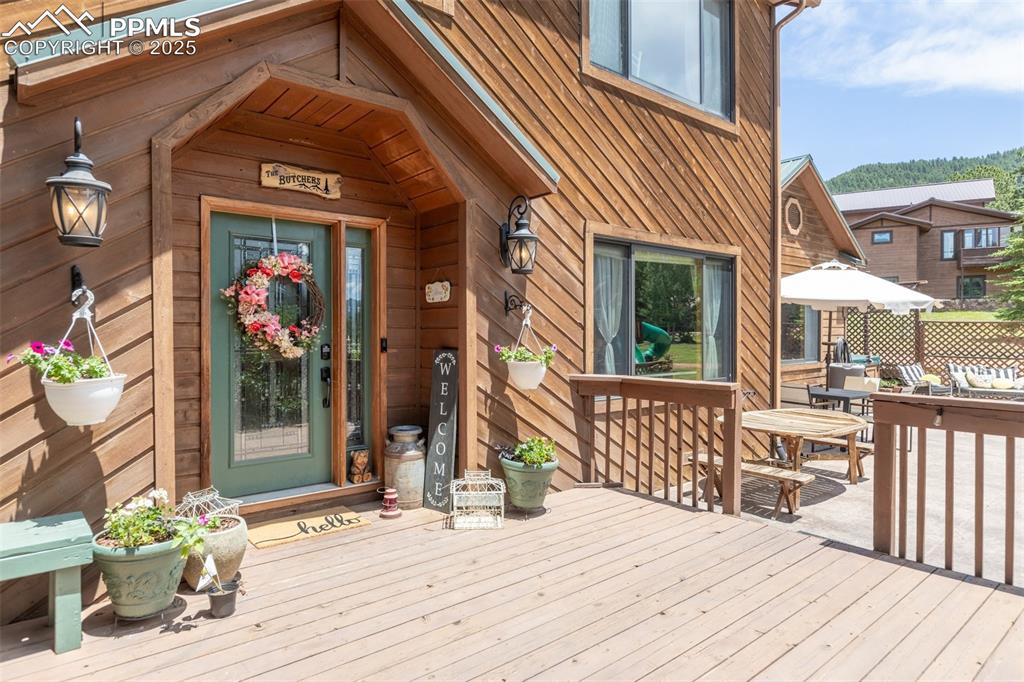6455 Spruce Avenue
Green Mountain Falls, CO 80819 — El Paso County — Green Mountain Falls NeighborhoodResidential $535,000 Sold Listing# 2574857
3 beds 1357 sqft 0.5942 acres 1947 build
Property Description
Location Location Location! Pride of ownership is obvious here! Charming home in beloved Green Mountain Falls Colorado! This home sits on over ½ acre filled with trees, views, and rock outcroppings. The primary home is over 1000 sq feet with two bedrooms and a full bath. Beautiful wood flooring, updated kitchen, and bathroom, along with a native Colorado flagstone fireplace! Beamed vaulted ceiling in the great room adds to the character and beauty! The lower-level walk-out apartment is over 300 sq ft and adorable! Updated everything! Vinyl plank flooring, tiled ¾ bathroom with its own stackable washer and dryer, bedroom, and small kitchen with pantry. Fully functional for a rental or family member! Another 260 sq foot apartment above the detached garage is beautifully crafted with a great room and ½ bath. There are so many uses for this unique property! Whether you are looking for a single-family home, family compound or investment potential, this property has it all! ALL the work has been beautifully completed! Enjoy your summer evening on the very private flagstone patio with built-in barbeque grill! Walking distance to hiking trails, town square, local pond and shopping!
Listing Details
- Property Type
- Residential
- Listing#
- 2574857
- Source
- PPAR (Pikes Peak Association)
- Last Updated
- 07-19-2024 12:39pm
- Status
- Sold
Property Details
- Sold Price
- $535,000
- Location
- Green Mountain Falls, CO 80819
- SqFT
- 1357
- Year Built
- 1947
- Acres
- 0.5942
- Bedrooms
- 3
- Garage spaces
- 1
- Garage spaces count
- 1
Map
Property Level and Sizes
- SqFt Finished
- 1357
- SqFt Main
- 1035
- SqFt Basement
- 322
- Lot Description
- Foothill, Hillside, Mountain View, Sloping, Trees/Woods, View of Rock Formations
- Lot Size
- 25883.0000
- Base Floor Plan
- Ranch
- Basement Finished %
- 100
Financial Details
- Previous Year Tax
- 2354.00
- Year Tax
- 2023
Interior Details
- Appliances
- 220v in Kitchen, Dishwasher, Disposal, Dryer, Microwave Oven, Oven, Range, Refrigerator, Washer
- Fireplaces
- Main Level, Masonry, Wood Burning
- Utilities
- Electricity Connected, Natural Gas Connected
Exterior Details
- Wells
- 0
- Water
- Municipal
Room Details
- Baths Full
- 1
- Main Floor Bedroom
- M
- Laundry Availability
- Electric Hook-up,Lower,Main
Garage & Parking
- Garage Type
- Detached
- Garage Spaces
- 1
- Garage Spaces
- 1
- Parking Features
- Garage Door Opener
Exterior Construction
- Structure
- Frame
- Siding
- Log
- Roof
- Composite Shingle
- Construction Materials
- Existing Home
Land Details
- Water Tap Paid (Y/N)
- No
Schools
- School District
- Manitou Springs-14
Walk Score®
Contact Agent
executed in 0.298 sec.













