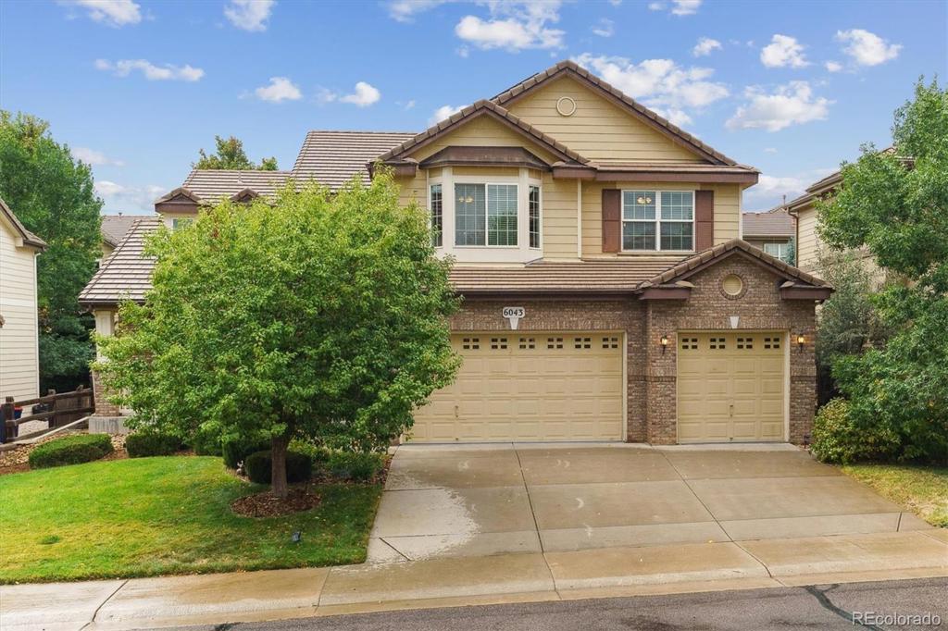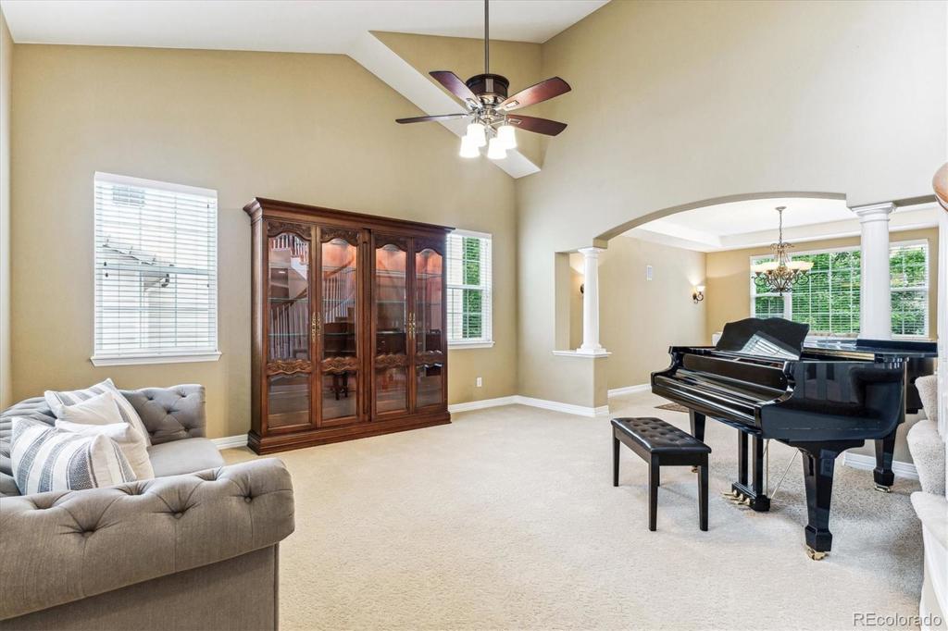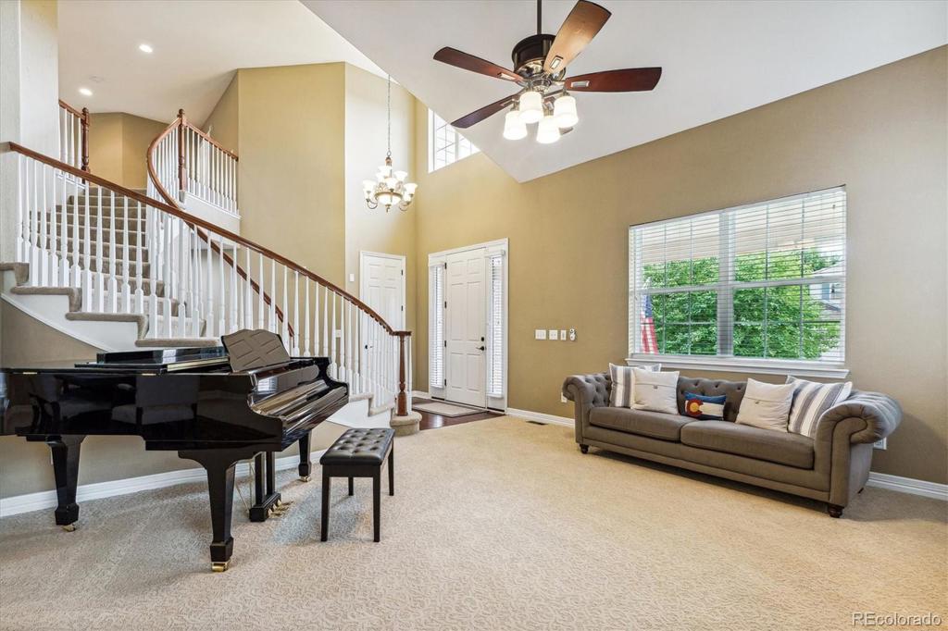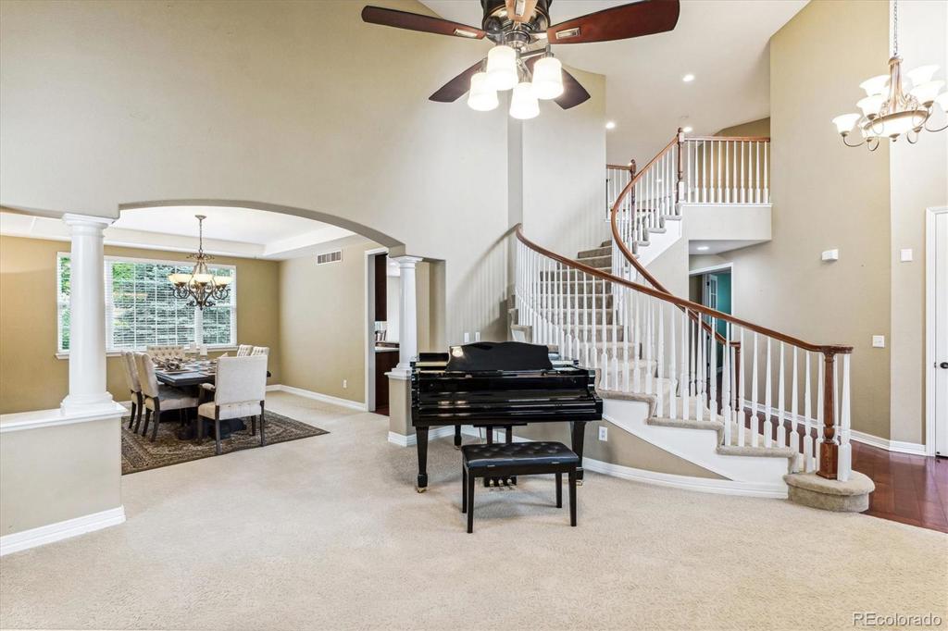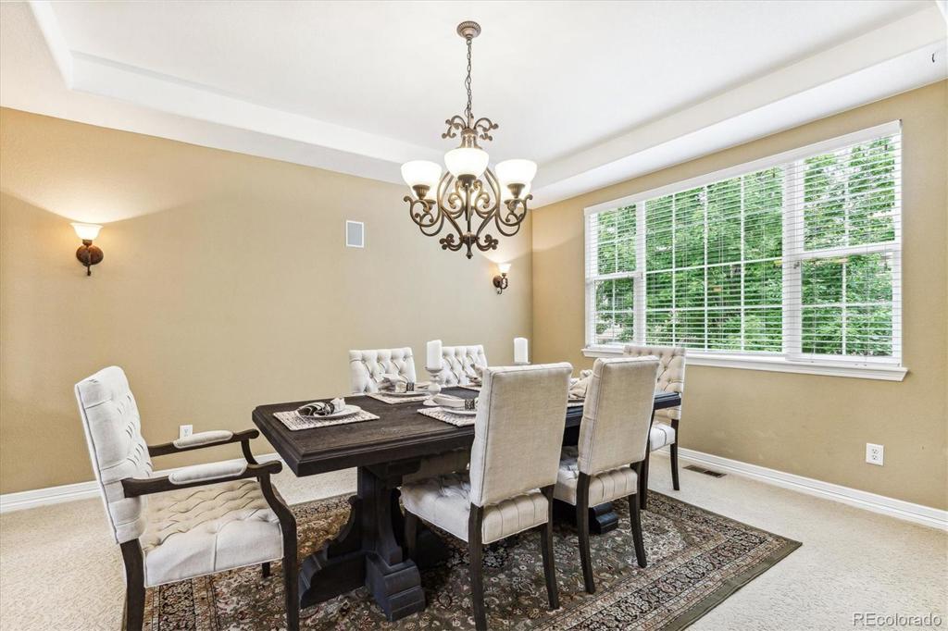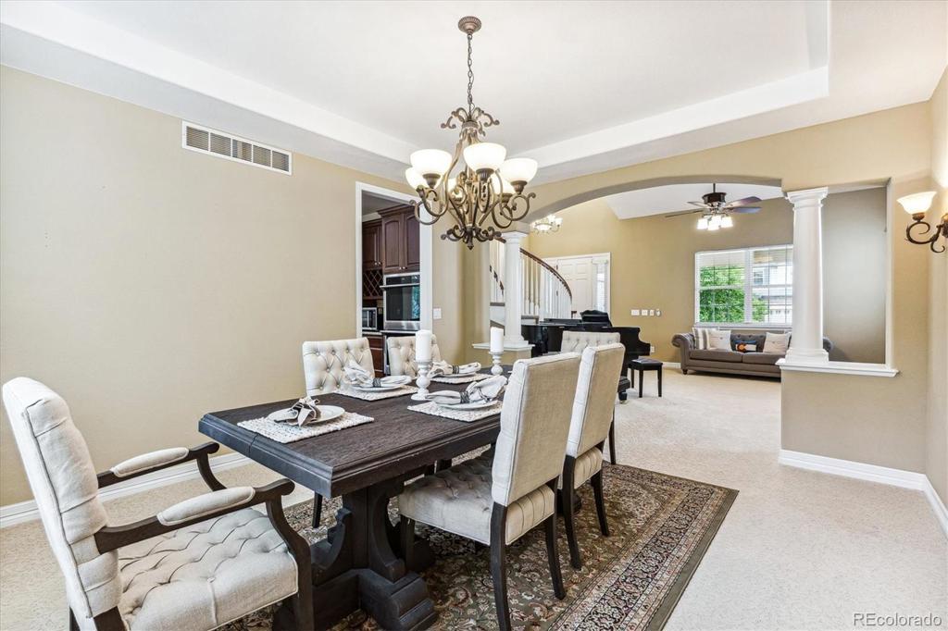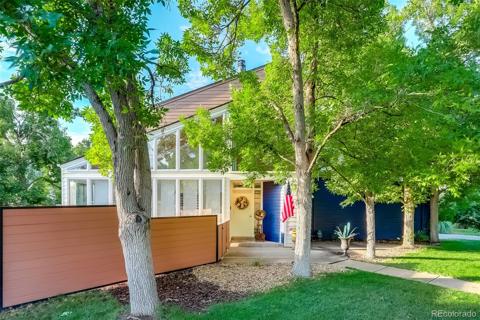6043 S Paris Street
Greenwood Village, CO 80111 — Arapahoe County — Reserve At Cherry Creek Vista NeighborhoodResidential $1,500,000 Active Listing# 8517522
5 beds 5 baths 5669.00 sqft Lot size: 7754.00 sqft 0.18 acres 2007 build
Property Description
This is the one! A newly finished basement adds nearly 1000 square feet of additional living space that offers endless possibilities. Basement features include a gorgeous ¾ bathroom, wet bar/kitchen area with a full-sized refrigerator and freezer, a family media room, plus a workout room and a bedroom with a queen sized Murphy bed and built-in cabinetry. This special home also features a Solar System and rare home battery backup system that were installed in 2023 which creates not only a highly efficient home with low energy bills but also allows the home to operate for days even when the power is out. Other recent upgrades to this home include the main floor office with new flooring and custom built-ins. The garage has even been remodeled with high-end polyaspartic flooring, Electric Vehicle charging, storage cabinets, plus a hot/cold hose faucet to make cleaning the garage or cars easier than ever. The kitchen features new appliances that complement the loads of cabinet and storage space. The floorplan is popular because of the large spaces, high ceilings, and functional rooms. The primary bedroom has its own cozy fireplace, vaulted ceilings and a wonderful full bathroom with dual sinks and closets while there is an additional guest suite plus 2 more bedrooms with a shared bathroom. Notable efficiencies include an electric water heater that uses the extensive solar and battery power to save on heating water while the smart sprinkler system helps to save on water. Outside the front porch is welcoming and in the back there is a great patio and private, beautifully landscaped yard is great for entertaining. This property has easy access to parks including Lakeview Park and even Cherry Creek State Park without ever needing to cross a street! This phenomenal neighborhood features a clubhouse with a community pool and hot tub, private tennis court, volleyball court and many trails. All near Cottonwood Creek and bus stop for Campus and Cherry Creek High picks up at the end of the park.
Listing Details
- Property Type
- Residential
- Listing#
- 8517522
- Source
- REcolorado (Denver)
- Last Updated
- 01-08-2025 09:24pm
- Status
- Active
- Off Market Date
- 11-30--0001 12:00am
Property Details
- Property Subtype
- Single Family Residence
- Sold Price
- $1,500,000
- Original Price
- $1,600,000
- Location
- Greenwood Village, CO 80111
- SqFT
- 5669.00
- Year Built
- 2007
- Acres
- 0.18
- Bedrooms
- 5
- Bathrooms
- 5
- Levels
- Two
Map
Property Level and Sizes
- SqFt Lot
- 7754.00
- Lot Features
- Breakfast Nook, Built-in Features, Ceiling Fan(s), Eat-in Kitchen, Entrance Foyer, Five Piece Bath, Granite Counters, High Ceilings, In-Law Floor Plan, Jack & Jill Bathroom, Kitchen Island, Open Floorplan, Primary Suite, Radon Mitigation System, Smart Thermostat, Smoke Free, Tile Counters, Utility Sink, Vaulted Ceiling(s), Walk-In Closet(s)
- Lot Size
- 0.18
- Foundation Details
- Structural
- Basement
- Bath/Stubbed, Finished
Financial Details
- Previous Year Tax
- 7897.00
- Year Tax
- 2023
- Is this property managed by an HOA?
- Yes
- Primary HOA Name
- Cottonwood Grove
- Primary HOA Phone Number
- 719-314-4506
- Primary HOA Amenities
- Clubhouse, Park, Pool, Security, Tennis Court(s), Trail(s)
- Primary HOA Fees Included
- Road Maintenance, Security, Snow Removal
- Primary HOA Fees
- 160.00
- Primary HOA Fees Frequency
- Monthly
- Secondary HOA Name
- Cottonwood master
- Secondary HOA Phone Number
- 719-314-4506
- Secondary HOA Fees
- 53.00
- Secondary HOA Fees Frequency
- Monthly
Interior Details
- Interior Features
- Breakfast Nook, Built-in Features, Ceiling Fan(s), Eat-in Kitchen, Entrance Foyer, Five Piece Bath, Granite Counters, High Ceilings, In-Law Floor Plan, Jack & Jill Bathroom, Kitchen Island, Open Floorplan, Primary Suite, Radon Mitigation System, Smart Thermostat, Smoke Free, Tile Counters, Utility Sink, Vaulted Ceiling(s), Walk-In Closet(s)
- Appliances
- Bar Fridge, Convection Oven, Cooktop, Dishwasher, Disposal, Double Oven, Electric Water Heater, Humidifier, Microwave, Range Hood, Refrigerator
- Electric
- Central Air
- Flooring
- Carpet, Tile, Wood
- Cooling
- Central Air
- Heating
- Forced Air, Natural Gas
- Fireplaces Features
- Family Room, Primary Bedroom
Exterior Details
- Features
- Private Yard, Smart Irrigation
- Water
- Public
- Sewer
- Public Sewer
Garage & Parking
- Parking Features
- 220 Volts, Floor Coating, Lighted
Exterior Construction
- Roof
- Cement Shake
- Construction Materials
- Cement Siding, Frame
- Exterior Features
- Private Yard, Smart Irrigation
- Window Features
- Double Pane Windows, Window Coverings
- Security Features
- Carbon Monoxide Detector(s), Smoke Detector(s), Video Doorbell
- Builder Name
- Richmond American Homes
- Builder Source
- Public Records
Land Details
- PPA
- 0.00
- Road Responsibility
- Private Maintained Road
- Road Surface Type
- Paved
- Sewer Fee
- 0.00
Schools
- Elementary School
- Cottonwood Creek
- Middle School
- Campus
- High School
- Cherry Creek
Walk Score®
Listing Media
- Virtual Tour
- Click here to watch tour
Contact Agent
executed in 1.960 sec.



