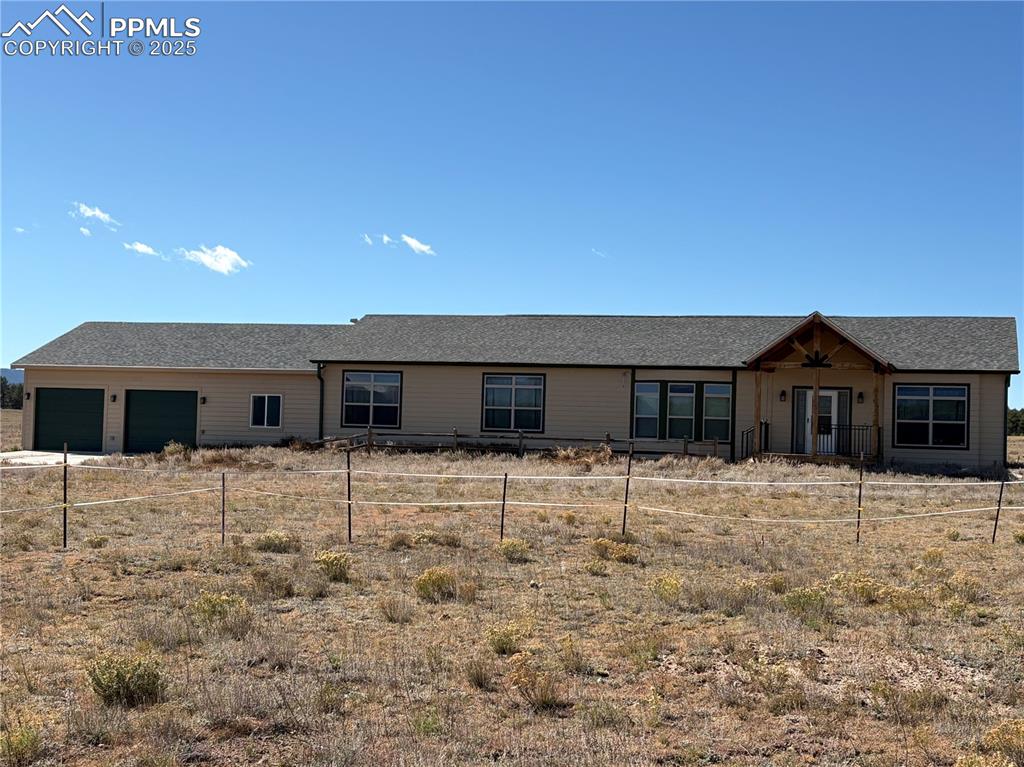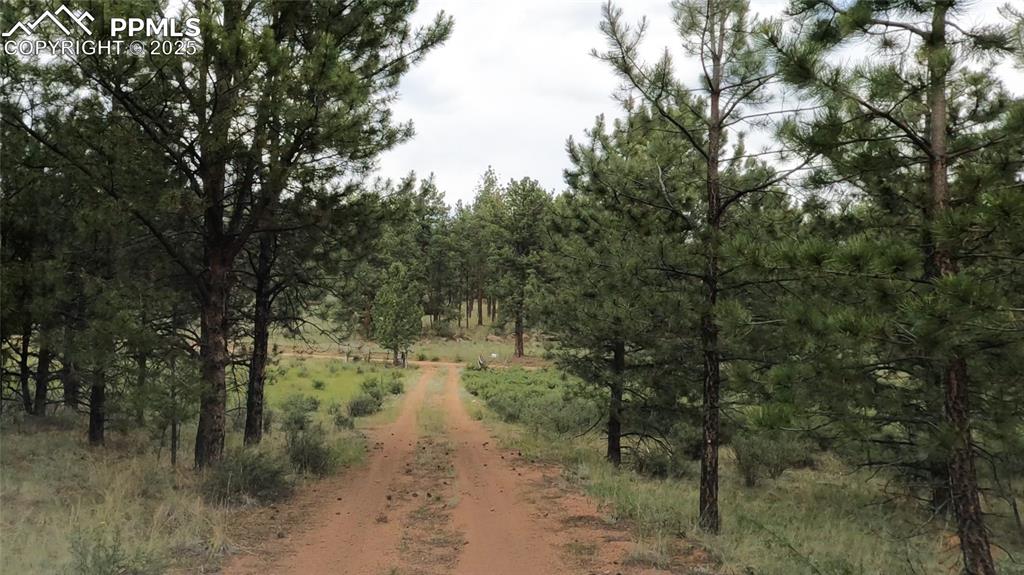1925 Doe Valley Road
Guffey, CO 80820 — Park County — Four Mile Ranch 2600 NeighborhoodResidential $669,950 Active Listing# 3767054
2 beds 2 baths 2280.00 sqft Lot size: 872942.40 sqft 20.04 acres 2019 build
Property Description
This modular home is in almost as new condition. It has has a number of spectacular features, starting with a kitchen with extremely well done cabinets, a lot of Formica surface counter space, double stainless-steel sink on in the counter and a second stainless steel sink on dining island. There is a very large (13 ft. by 7 ft) pantry off the kitchen with ample shelving and a tile floor. The concept of the home is very open, the kitchen and dining island are open to a dining area to the south, and to the large living room to the east. There is a walkout from the kitchen to the east, and the living room is adjacent to the main entry from the east. There is a propane furnace, and a 80 gallon propane water heater with a filtration system attached. The office is really a third bedroom with a tile floor. The extra room is directly attached to the oversize (29 feet by 29 feet) two car garage with a concrete floor, built in air compressor, propane heater, and LED lights throughout. The garage has a walkout door onto the land right across from the loafing shed. The loafing shed is a small metal barn measuring 30 x 20 feet with a feeder and hay storage area, a 50 x 55 foot new metal barn, and a 12 x 16 storage building on a concrete floor plus two Tuff Sheds measuring 10 x 20 feet, and two RV hookups. The land is fenced on the perimeter and an internal separate area fenced and connected to solar powered electric fencing. Notwithstanding the fact the there are water lines to the smaller barn, and obvious signs of equine use which is allowed by zoning and by HOA regulations, the well on the property is a HOUSEHOLD USE ONLY well, and water from the well should not be used for livestock or irrigation. Water to horses should be obtained from a separate source. The control structure connected to the well could be connected to a cistern which a new owner could have installed and connected the hydrants. All information deemed accurate. Buyer to verify all information.
Listing Details
- Property Type
- Residential
- Listing#
- 3767054
- Source
- REcolorado (Denver)
- Last Updated
- 10-28-2025 03:40pm
- Status
- Active
- Off Market Date
- 11-30--0001 12:00am
Property Details
- Property Subtype
- Single Family Residence
- Sold Price
- $669,950
- Original Price
- $669,950
- Location
- Guffey, CO 80820
- SqFT
- 2280.00
- Year Built
- 2019
- Acres
- 20.04
- Bedrooms
- 2
- Bathrooms
- 2
- Levels
- One
Map
Property Level and Sizes
- SqFt Lot
- 872942.40
- Lot Features
- Ceiling Fan(s), Eat-in Kitchen, Entrance Foyer, Five Piece Bath, High Ceilings, Kitchen Island, Laminate Counters, No Stairs, Open Floorplan, Pantry, Primary Suite, Smoke Free, Walk-In Closet(s)
- Lot Size
- 20.04
- Foundation Details
- Permanent
Financial Details
- Previous Year Tax
- 1583.00
- Year Tax
- 2024
- Is this property managed by an HOA?
- Yes
- Primary HOA Name
- Four Mile 2600
- Primary HOA Phone Number
- 9704626653
- Primary HOA Fees Included
- Road Maintenance
- Primary HOA Fees
- 100.00
- Primary HOA Fees Frequency
- Annually
Interior Details
- Interior Features
- Ceiling Fan(s), Eat-in Kitchen, Entrance Foyer, Five Piece Bath, High Ceilings, Kitchen Island, Laminate Counters, No Stairs, Open Floorplan, Pantry, Primary Suite, Smoke Free, Walk-In Closet(s)
- Appliances
- Dishwasher, Disposal, Double Oven, Microwave, Oven, Range, Range Hood, Wine Cooler
- Laundry Features
- Sink
- Electric
- None
- Flooring
- Carpet, Tile
- Cooling
- None
- Heating
- Forced Air, Propane
- Utilities
- Electricity Connected, Propane
Exterior Details
- Features
- Dog Run, Private Yard
- Water
- Well
- Sewer
- Septic Tank
Garage & Parking
- Parking Features
- Concrete, Gravel
Exterior Construction
- Roof
- Composition
- Construction Materials
- Frame, Wood Siding
- Exterior Features
- Dog Run, Private Yard
- Window Features
- Double Pane Windows
- Security Features
- Carbon Monoxide Detector(s), Smoke Detector(s)
- Builder Source
- Public Records
Land Details
- PPA
- 0.00
- Sewer Fee
- 0.00
Schools
- Elementary School
- Edith Teter
- Middle School
- South Park
- High School
- South Park
Walk Score®
Contact Agent
executed in 0.350 sec.







