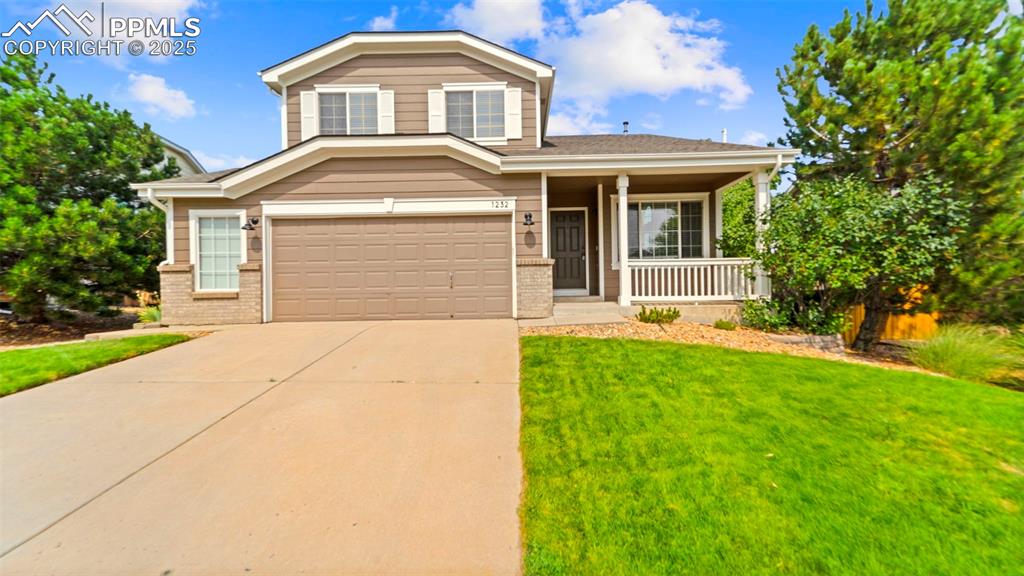10695 Addison Court
Highlands Ranch, CO 80126 — Douglas County — Highlands Ranch Firelight NeighborhoodResidential $1,125,000 Sold Listing# 1529875
4 beds 4 baths 4479.00 sqft Lot size: 9757.00 sqft 0.22 acres 2003 build
Updated: 07-12-2024 08:38pm
Property Description
Welcome to your dream home! This stunning 4-bedroom, 4-bathroom residence boasts wide plank luxury vinyl tile flooring throughout, providing a seamless and stylish look. The main floor features an open concept layout, perfect for modern living and entertaining. The beautifully updated kitchen is the heart of the home, equipped with an oversized island, top-of-the-line appliances, sleek granite countertops, and ample cabinet space. The primary bedroom is a true retreat, offering plenty of space for relaxation and comfort and a flex space to add an extra sitting area. Additionally, the main floor includes a convenient office, ideal for working from home or managing household affairs. Step outside to the private backyard, a serene oasis surrounded by trees for ultimate privacy. Enjoy outdoor living at its finest with a Trex deck and a spacious patio, perfect for hosting gatherings or unwinding in the new eight person hot tub after a long day. Additional storage also included with the shed. Located close to grocery stores, eateries, and shopping, this home provides the perfect blend of tranquility and convenience. With its thoughtful design and prime location, this property is ready to welcome you home. Open House 6/8 from 1-3pm.
Listing Details
- Property Type
- Residential
- Listing#
- 1529875
- Source
- REcolorado (Denver)
- Last Updated
- 07-12-2024 08:38pm
- Status
- Sold
- Status Conditions
- None Known
- Off Market Date
- 06-13-2024 12:00am
Property Details
- Property Subtype
- Single Family Residence
- Sold Price
- $1,125,000
- Original Price
- $1,125,000
- Location
- Highlands Ranch, CO 80126
- SqFT
- 4479.00
- Year Built
- 2003
- Acres
- 0.22
- Bedrooms
- 4
- Bathrooms
- 4
- Levels
- Two
Map
Property Level and Sizes
- SqFt Lot
- 9757.00
- Lot Features
- Built-in Features, Ceiling Fan(s), Eat-in Kitchen, Entrance Foyer, Five Piece Bath, Granite Counters, High Ceilings, Jack & Jill Bathroom, Kitchen Island, Open Floorplan, Primary Suite, Hot Tub, Tile Counters, Walk-In Closet(s)
- Lot Size
- 0.22
- Foundation Details
- Concrete Perimeter
- Basement
- Unfinished
Financial Details
- Previous Year Tax
- 5861.00
- Year Tax
- 2023
- Is this property managed by an HOA?
- Yes
- Primary HOA Name
- Highlands Ranch Community Association
- Primary HOA Phone Number
- 303-791-2500
- Primary HOA Amenities
- Clubhouse, Fitness Center, Park, Playground, Pool, Spa/Hot Tub, Tennis Court(s), Trail(s)
- Primary HOA Fees Included
- Maintenance Grounds, Recycling, Road Maintenance, Snow Removal, Trash
- Primary HOA Fees
- 168.00
- Primary HOA Fees Frequency
- Quarterly
- Secondary HOA Name
- Firelight at Highlands Ranch
- Secondary HOA Phone Number
- 303-962-1601
- Secondary HOA Fees
- 211.00
- Secondary HOA Fees Frequency
- Semi-Annually
Interior Details
- Interior Features
- Built-in Features, Ceiling Fan(s), Eat-in Kitchen, Entrance Foyer, Five Piece Bath, Granite Counters, High Ceilings, Jack & Jill Bathroom, Kitchen Island, Open Floorplan, Primary Suite, Hot Tub, Tile Counters, Walk-In Closet(s)
- Appliances
- Cooktop, Dishwasher, Disposal, Double Oven, Microwave, Oven, Range, Refrigerator, Wine Cooler
- Electric
- Central Air
- Flooring
- Tile, Vinyl
- Cooling
- Central Air
- Heating
- Forced Air
- Fireplaces Features
- Family Room, Gas
- Utilities
- Cable Available, Electricity Connected, Internet Access (Wired), Natural Gas Connected
Exterior Details
- Features
- Lighting, Private Yard, Rain Gutters, Spa/Hot Tub
- Water
- Public
- Sewer
- Public Sewer
Garage & Parking
- Parking Features
- Concrete
Exterior Construction
- Roof
- Architecural Shingle
- Construction Materials
- Frame
- Exterior Features
- Lighting, Private Yard, Rain Gutters, Spa/Hot Tub
- Window Features
- Bay Window(s), Double Pane Windows, Window Coverings
- Security Features
- Smoke Detector(s)
- Builder Source
- Public Records
Land Details
- PPA
- 0.00
- Road Frontage Type
- Public
- Road Responsibility
- Public Maintained Road
- Road Surface Type
- Paved
- Sewer Fee
- 0.00
Schools
- Elementary School
- Copper Mesa
- Middle School
- Mountain Ridge
- High School
- Mountain Vista
Walk Score®
Listing Media
- Virtual Tour
- Click here to watch tour
Contact Agent
executed in 0.519 sec.













