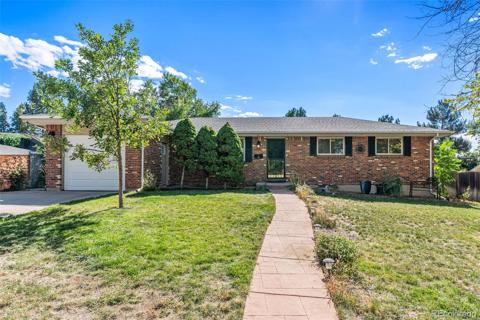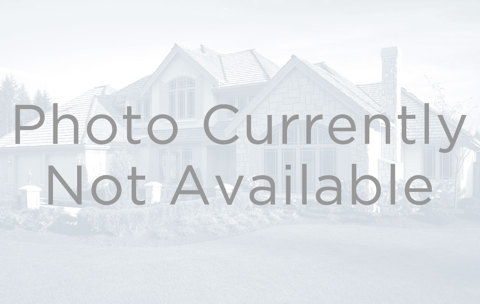1206 Ascot Avenue
Highlands Ranch, CO 80126 — Douglas County — Highlands Ranch NeighborhoodResidential $586,500 Active Listing# 2626686
3 beds 4 baths 2464.00 sqft Lot size: 7667.00 sqft 0.18 acres 1988 build
Property Description
This charming home situated on a corner lot is a Highlands Ranch gem. Walk into the 2 story living room brightened with skylights. Enjoy the family room warmed by a wood burning fireplace which is open to the kitchen and dining area. The kitchen is enhanced with black stainless steel appliances, ample counter space and a moveable island for extra prep space. Then walk out to the multi level sprinklered yard which has several trees and 2 dog runs. The 2nd floor master has vaulted ceilings, a wall of shiplap and private bathroom with a walkin closet. The second bedroom has another room attached which can be made into a 3rd upstairs bedroom and another full bath. The loft has a built in desk and shelves. The basement also has a bedroom, bath, laundry and game room with plenty of extra storage space as well. This home has an extra large 2 car garage with builtins, workbench, refrigerator and more space for storage. With an upgraded roof and 2020 furnace, a/c and waterheater just bring your own ideas to make this home yours.
Listing Details
- Property Type
- Residential
- Listing#
- 2626686
- Source
- REcolorado (Denver)
- Last Updated
- 12-28-2024 09:05pm
- Status
- Active
- Off Market Date
- 11-30--0001 12:00am
Property Details
- Property Subtype
- Single Family Residence
- Sold Price
- $586,500
- Original Price
- $586,500
- Location
- Highlands Ranch, CO 80126
- SqFT
- 2464.00
- Year Built
- 1988
- Acres
- 0.18
- Bedrooms
- 3
- Bathrooms
- 4
- Levels
- Two
Map
Property Level and Sizes
- SqFt Lot
- 7667.00
- Lot Features
- Pantry, Vaulted Ceiling(s)
- Lot Size
- 0.18
- Basement
- Finished, Full
Financial Details
- Previous Year Tax
- 3580.00
- Year Tax
- 2023
- Is this property managed by an HOA?
- Yes
- Primary HOA Name
- HRCA
- Primary HOA Phone Number
- 303-791-2500
- Primary HOA Fees
- 171.00
- Primary HOA Fees Frequency
- Quarterly
Interior Details
- Interior Features
- Pantry, Vaulted Ceiling(s)
- Appliances
- Convection Oven, Dishwasher, Microwave, Refrigerator
- Laundry Features
- In Unit
- Electric
- Central Air
- Flooring
- Carpet, Tile, Vinyl
- Cooling
- Central Air
- Heating
- Forced Air
- Fireplaces Features
- Wood Burning
- Utilities
- Electricity Connected
Exterior Details
- Water
- Public
- Sewer
- Public Sewer
Garage & Parking
Exterior Construction
- Roof
- Composition
- Construction Materials
- Frame
- Window Features
- Double Pane Windows, Skylight(s)
- Builder Source
- Public Records
Land Details
- PPA
- 0.00
- Road Frontage Type
- Public
- Road Surface Type
- Paved
- Sewer Fee
- 0.00
Schools
- Elementary School
- Bear Canyon
- Middle School
- Mountain Ridge
- High School
- Mountain Vista
Walk Score®
Listing Media
- Virtual Tour
- Click here to watch tour
Contact Agent
executed in 2.492 sec.













