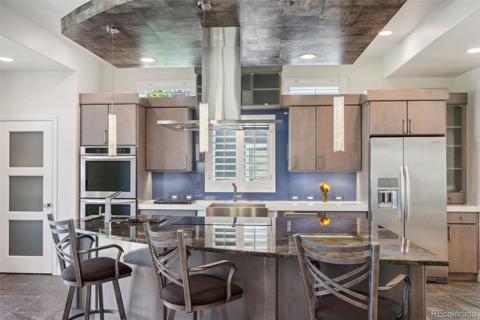2446 Lansdowne Court
Highlands Ranch, CO 80126 — Douglas County — Highlands Ranch NeighborhoodResidential $775,000 Pending Listing# 4587430
5 beds 4 baths 3277.00 sqft Lot size: 8451.00 sqft 0.19 acres 1992 build
Property Description
WOWSERS...Views, Views, Views! This rare, unobstructed cul-de-sac lot location backs to Toepfer Park with beautiful trails leading to the playground and soccer field with no roads in sight! With 5 bedrooms, 3.5 baths, 3-car garage, this home has it all. From the bay window in the formal living room, to the nice flow into the dining area, then onto the remodeled kitchen with more expansive views. From the kitchen's nook area, is the main access to the huge deck. Then the family room offers a gas log fireplace, then a spacious laundry coat room area leading to the 3-car garage. Lastly, on the main level is a powder room with deep utility sink and goose neck retractable faucet (great for washing the pups!). Upstairs, the primary bedroom with sitting area, deck and the remodeled 5-piece bath does not disappoint! Further down the hallway are 3 additional bedrooms, hall bath with double sinks and a separate bath/shower and toilet area. The walk-out basement offers the 5th bedroom, currently used as the home office and a convenient 3/4 bath and a huge bonus/workout/play area!
Listing Details
- Property Type
- Residential
- Listing#
- 4587430
- Source
- REcolorado (Denver)
- Last Updated
- 01-06-2025 07:27pm
- Status
- Pending
- Status Conditions
- None Known
- Off Market Date
- 01-06-2025 12:00am
Property Details
- Property Subtype
- Single Family Residence
- Sold Price
- $775,000
- Original Price
- $825,000
- Location
- Highlands Ranch, CO 80126
- SqFT
- 3277.00
- Year Built
- 1992
- Acres
- 0.19
- Bedrooms
- 5
- Bathrooms
- 4
- Levels
- Three Or More
Map
Property Level and Sizes
- SqFt Lot
- 8451.00
- Lot Features
- Ceiling Fan(s), Eat-in Kitchen, Entrance Foyer, Five Piece Bath, High Ceilings, Laminate Counters, Primary Suite, Radon Mitigation System, Smoke Free, Utility Sink, Vaulted Ceiling(s), Walk-In Closet(s)
- Lot Size
- 0.19
- Basement
- Walk-Out Access
Financial Details
- Previous Year Tax
- 5433.00
- Year Tax
- 2023
- Is this property managed by an HOA?
- Yes
- Primary HOA Name
- Highlands Ranch Community Association
- Primary HOA Phone Number
- 3037912500
- Primary HOA Amenities
- Clubhouse, Fitness Center, Park, Playground, Pool, Sauna, Tennis Court(s), Trail(s)
- Primary HOA Fees Included
- Road Maintenance, Snow Removal
- Primary HOA Fees
- 168.00
- Primary HOA Fees Frequency
- Quarterly
Interior Details
- Interior Features
- Ceiling Fan(s), Eat-in Kitchen, Entrance Foyer, Five Piece Bath, High Ceilings, Laminate Counters, Primary Suite, Radon Mitigation System, Smoke Free, Utility Sink, Vaulted Ceiling(s), Walk-In Closet(s)
- Appliances
- Dishwasher, Disposal, Dryer, Gas Water Heater, Microwave, Oven, Range Hood, Refrigerator, Washer
- Electric
- Central Air
- Flooring
- Carpet, Vinyl
- Cooling
- Central Air
- Heating
- Forced Air
- Fireplaces Features
- Family Room
Exterior Details
- Features
- Balcony, Garden, Private Yard
- Lot View
- Plains
- Water
- Public
- Sewer
- Public Sewer
Garage & Parking
- Parking Features
- Concrete
Exterior Construction
- Roof
- Composition
- Construction Materials
- Frame
- Exterior Features
- Balcony, Garden, Private Yard
- Window Features
- Bay Window(s)
- Security Features
- Radon Detector
- Builder Source
- Public Records
Land Details
- PPA
- 0.00
- Road Frontage Type
- Public
- Road Responsibility
- Public Maintained Road
- Road Surface Type
- Paved
- Sewer Fee
- 0.00
Schools
- Elementary School
- Sand Creek
- Middle School
- Mountain Ridge
- High School
- Mountain Vista
Walk Score®
Contact Agent
executed in 2.760 sec.













