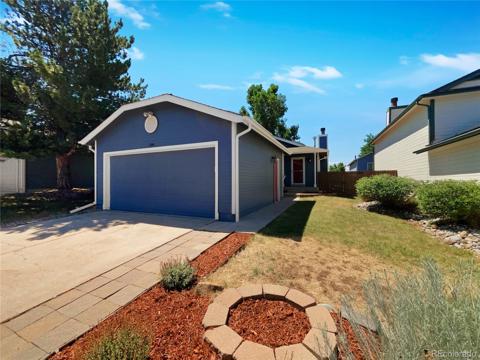3999 Blue Pine Circle
Highlands Ranch, CO 80126 — Douglas County — Highland Walk NeighborhoodResidential $645,000 Active Listing# 4164597
3 beds 3 baths 2070.00 sqft Lot size: 3920.40 sqft 0.09 acres 2004 build
Property Description
Discover the perfect blend of comfort and convenience with this stunning detached patio home in desirable community of Highlands Ranch. Located just steps from the vibrant Highland Walk shopping center, you'll enjoy easy access to shops, restaurants, and a King Soopers grocery store, making errands a breeze. This spacious 3-bedroom, 3-bathroom home features a main-level primary bedroom with a walk-in closet and luxurious en-suite bathroom for added privacy and comfort, plus an upper level loft for a home office or additional cozy gathering space. The upper level bedrooms share a full bathroom with a large vanity and two sinks. You'll find extra storage located in the loft crawl space, including shelving to store seasonal decor. The open floor plan offers a welcoming atmosphere, perfect for entertaining, while the two-car attached garage and private, fenced back patio provides additional convenience and outdoor living space. Don’t miss the opportunity to own this beautiful, low-maintenance home in an unbeatable location!
PROFESSIONAL PHOTOS WILL BE UPLOADED ON SUNDAY (1/5/25)
Listing Details
- Property Type
- Residential
- Listing#
- 4164597
- Source
- REcolorado (Denver)
- Last Updated
- 01-07-2025 09:36pm
- Status
- Active
- Off Market Date
- 11-30--0001 12:00am
Property Details
- Property Subtype
- Single Family Residence
- Sold Price
- $645,000
- Original Price
- $645,000
- Location
- Highlands Ranch, CO 80126
- SqFT
- 2070.00
- Year Built
- 2004
- Acres
- 0.09
- Bedrooms
- 3
- Bathrooms
- 3
- Levels
- Two
Map
Property Level and Sizes
- SqFt Lot
- 3920.40
- Lot Features
- Ceiling Fan(s), Five Piece Bath, High Ceilings, Kitchen Island, Laminate Counters, Open Floorplan, Primary Suite, Smoke Free, Tile Counters, Walk-In Closet(s)
- Lot Size
- 0.09
- Foundation Details
- Slab
- Common Walls
- No Common Walls
Financial Details
- Previous Year Tax
- 3189.00
- Year Tax
- 2023
- Is this property managed by an HOA?
- Yes
- Primary HOA Name
- Highland Walk Advance HOA
- Primary HOA Phone Number
- 303-482-2213
- Primary HOA Amenities
- Fitness Center, Pool, Spa/Hot Tub, Tennis Court(s)
- Primary HOA Fees Included
- Exterior Maintenance w/out Roof, Maintenance Grounds, Recycling, Snow Removal, Trash
- Primary HOA Fees
- 303.00
- Primary HOA Fees Frequency
- Monthly
- Secondary HOA Name
- Highland Walk Advance HOA
- Secondary HOA Phone Number
- 303-482-2213
- Secondary HOA Fees
- 211.36
- Secondary HOA Fees Frequency
- Monthly
Interior Details
- Interior Features
- Ceiling Fan(s), Five Piece Bath, High Ceilings, Kitchen Island, Laminate Counters, Open Floorplan, Primary Suite, Smoke Free, Tile Counters, Walk-In Closet(s)
- Appliances
- Dishwasher, Dryer, Microwave, Range, Refrigerator, Washer
- Laundry Features
- In Unit
- Electric
- Central Air
- Flooring
- Carpet, Tile, Wood
- Cooling
- Central Air
- Heating
- Forced Air, Natural Gas
- Fireplaces Features
- Living Room
- Utilities
- Cable Available, Electricity Connected
Exterior Details
- Features
- Private Yard
- Water
- Public
- Sewer
- Public Sewer
Garage & Parking
- Parking Features
- Concrete
Exterior Construction
- Roof
- Composition
- Construction Materials
- Frame, Stone
- Exterior Features
- Private Yard
- Builder Name
- Shea Homes
- Builder Source
- Public Records
Land Details
- PPA
- 0.00
- Road Frontage Type
- Public
- Road Responsibility
- Public Maintained Road
- Road Surface Type
- Paved
- Sewer Fee
- 0.00
Schools
- Elementary School
- Copper Mesa
- Middle School
- Mountain Ridge
- High School
- Mountain Vista
Walk Score®
Listing Media
- Virtual Tour
- Click here to watch tour
Contact Agent
executed in 2.599 sec.













