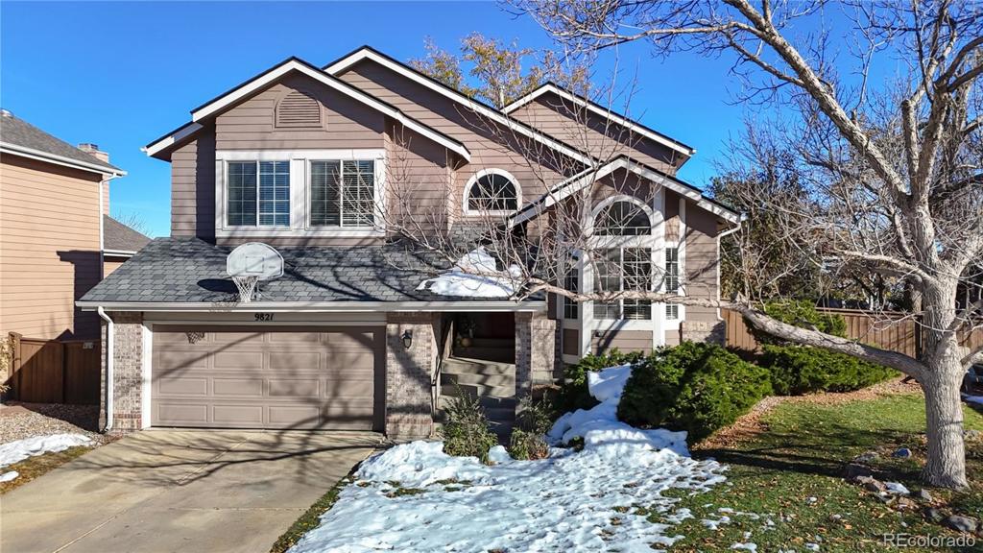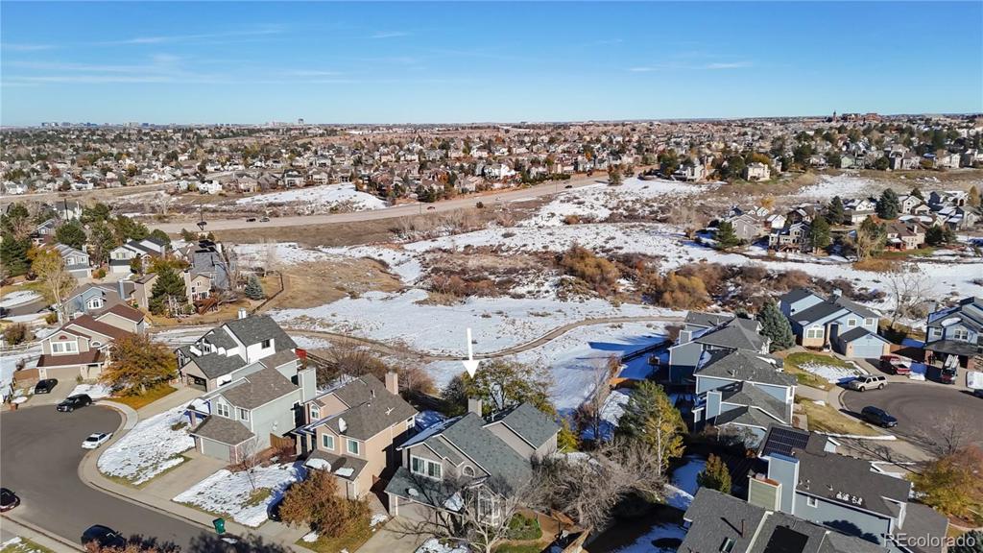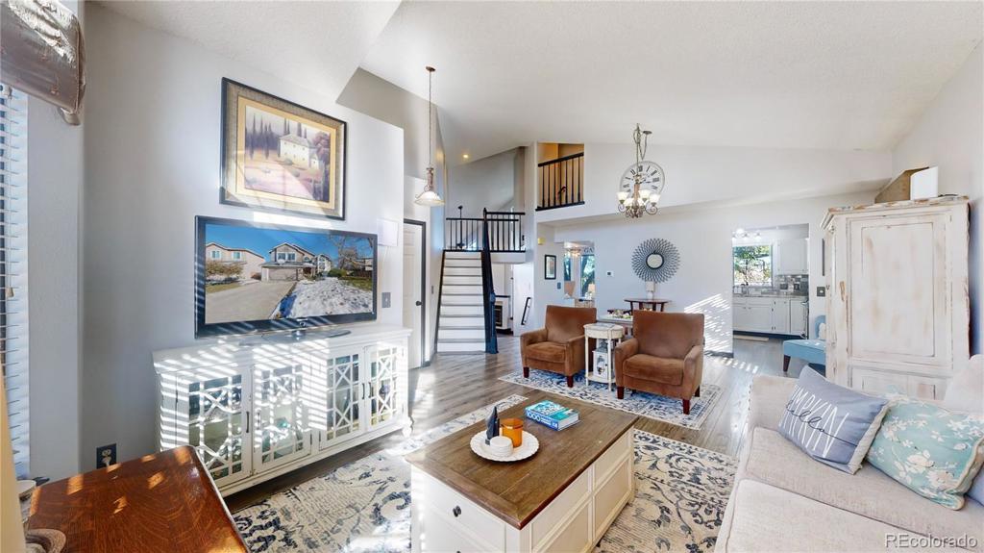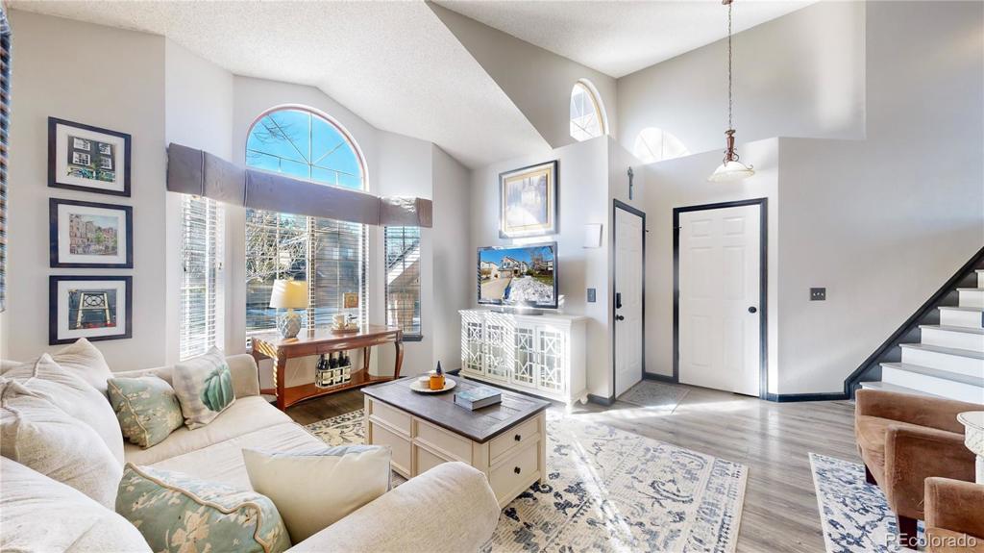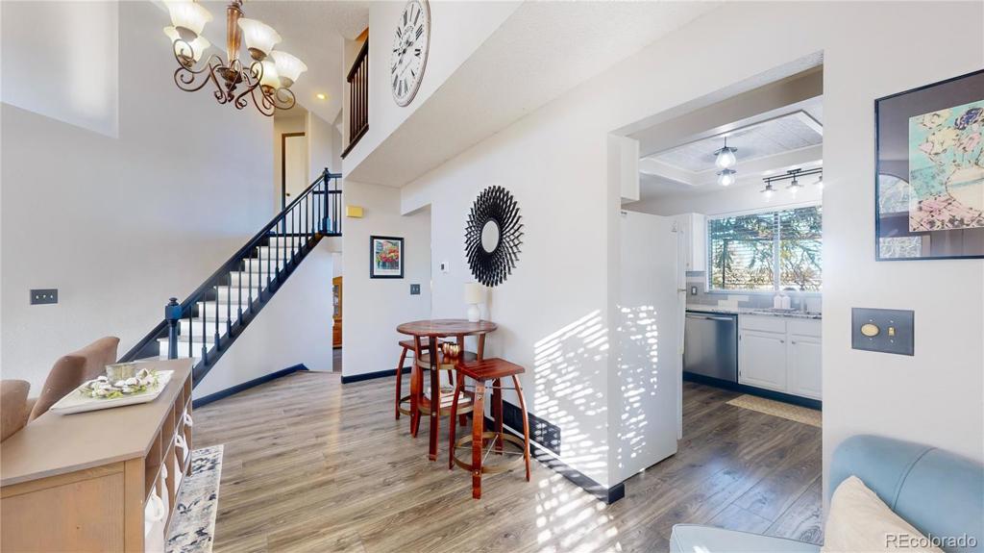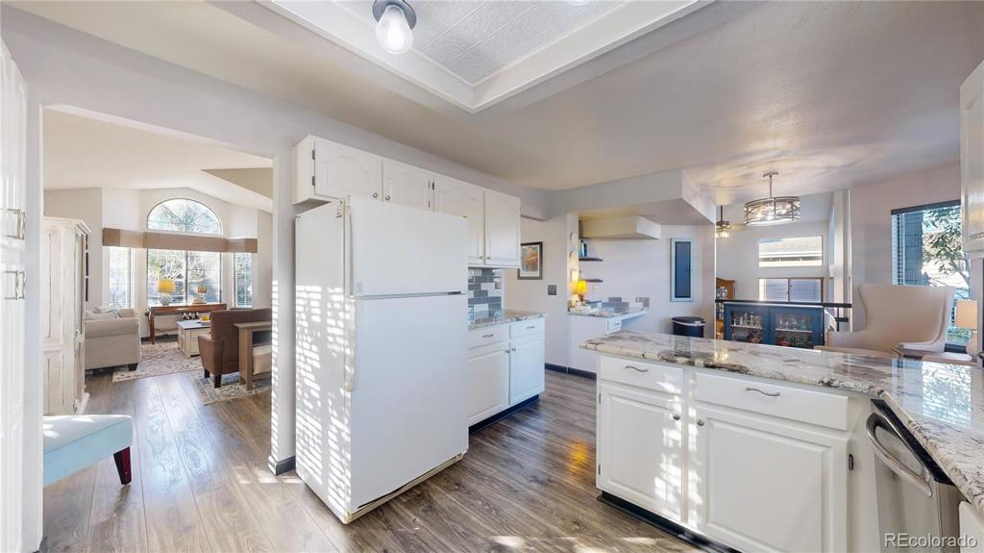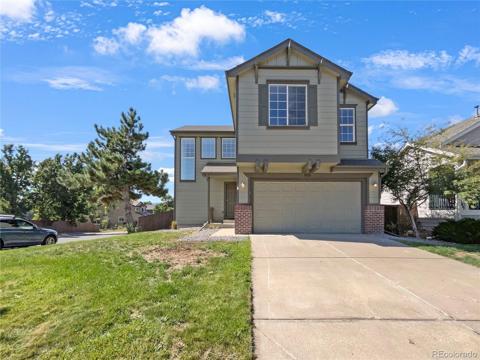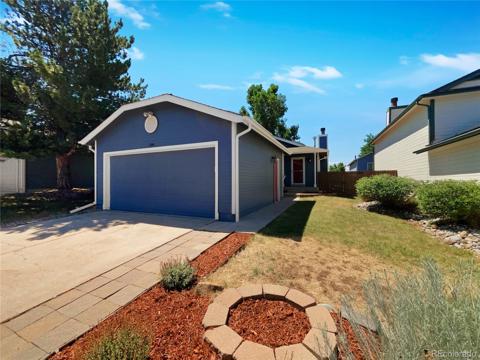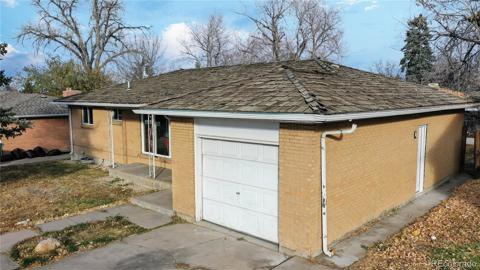9821 Sterling Drive
Highlands Ranch, CO 80126 — Douglas County — Highlands Ranch NeighborhoodOpen House - Public: Sat Nov 30, 12:00PM-2:00PM
Residential $660,000 Active Listing# 3583426
4 beds 4 baths 2756.00 sqft Lot size: 7797.00 sqft 0.18 acres 1991 build
Property Description
Fantastic Home 4 Bed, 4 Bath in Coveted Highlands Ranch. Premium Location on a Cul-de-sac and Backing to Open Space! Excellent Open Floor Plan with high ceilings and filled with natural light. Luxury Plank Flooring on the entire main and upper levels. The welcoming Great room flows effortlessly into the Updated Kitchen with White Cabinets, Slab Granite and Stainless Steel appliances. Cozy Breakfast Nook to relax and enjoy coffee and treats, also has a built-in desk. Large Dining room with Fireplace. Upstairs: Primary suite with en-suite 5pc Primary Bathroom and Walk-in Closet. Two additional bedrooms upstairs share a full hallway bathroom with two sinks. Fully Finished Walk-out Basement offers the 4th Bedroom, 3/4 Bathroom and adds flexibility with room for a Media/Rec/Gym/Play room and Office area. Enjoy your private outdoor living space with a Deck and multiple patio/decks is an Extension of your home to Relax and Entertain. Many Recent Updates: New Interior Paint, New Furnace, LP Flooring, Light Fixtures and more. Top-rated Douglas County Schools. Great Location and Amenities: walk from your home to the end of the Cul-de-sac and follow trail to the Playground surrounded by trees at Diamond K Park. That trail takes you to Bear Canyon Elementary. Miles of trails, surrounded by parks and open space, walk to Highlands Ranch Mansion. Near Town Center and Civic Green Park. Use of Four Recreation Centers throughout Highlands Ranch. It’s a Lifestyle!
Listing Details
- Property Type
- Residential
- Listing#
- 3583426
- Source
- REcolorado (Denver)
- Last Updated
- 11-28-2024 12:09am
- Status
- Active
- Off Market Date
- 11-30--0001 12:00am
Property Details
- Property Subtype
- Single Family Residence
- Sold Price
- $660,000
- Original Price
- $675,000
- Location
- Highlands Ranch, CO 80126
- SqFT
- 2756.00
- Year Built
- 1991
- Acres
- 0.18
- Bedrooms
- 4
- Bathrooms
- 4
- Levels
- Multi/Split
Map
Property Level and Sizes
- SqFt Lot
- 7797.00
- Lot Features
- Ceiling Fan(s), Eat-in Kitchen, Five Piece Bath, Granite Counters, High Ceilings, High Speed Internet, Open Floorplan, Primary Suite, Vaulted Ceiling(s), Walk-In Closet(s)
- Lot Size
- 0.18
- Basement
- Finished, Walk-Out Access
Financial Details
- Previous Year Tax
- 4491.00
- Year Tax
- 2023
- Is this property managed by an HOA?
- Yes
- Primary HOA Name
- Highlands Ranch Community Association
- Primary HOA Phone Number
- 303-471-8958
- Primary HOA Amenities
- Clubhouse, Fitness Center, Playground, Pool, Spa/Hot Tub, Tennis Court(s), Trail(s)
- Primary HOA Fees
- 171.00
- Primary HOA Fees Frequency
- Quarterly
Interior Details
- Interior Features
- Ceiling Fan(s), Eat-in Kitchen, Five Piece Bath, Granite Counters, High Ceilings, High Speed Internet, Open Floorplan, Primary Suite, Vaulted Ceiling(s), Walk-In Closet(s)
- Appliances
- Dishwasher, Disposal, Gas Water Heater, Microwave, Range, Refrigerator
- Laundry Features
- In Unit
- Electric
- Central Air
- Flooring
- Carpet, Vinyl
- Cooling
- Central Air
- Heating
- Forced Air, Natural Gas
- Utilities
- Cable Available, Electricity Connected, Natural Gas Connected
Exterior Details
- Features
- Private Yard, Rain Gutters
- Water
- Public
- Sewer
- Public Sewer
Garage & Parking
Exterior Construction
- Roof
- Composition
- Construction Materials
- Brick, Frame, Wood Siding
- Exterior Features
- Private Yard, Rain Gutters
- Window Features
- Double Pane Windows, Window Coverings
- Security Features
- Carbon Monoxide Detector(s), Smoke Detector(s)
- Builder Source
- Public Records
Land Details
- PPA
- 0.00
- Road Frontage Type
- Public
- Road Responsibility
- Public Maintained Road
- Road Surface Type
- Paved
- Sewer Fee
- 0.00
Schools
- Elementary School
- Bear Canyon
- Middle School
- Mountain Ridge
- High School
- Mountain Vista
Walk Score®
Listing Media
- Virtual Tour
- Click here to watch tour
Contact Agent
executed in 2.998 sec.




