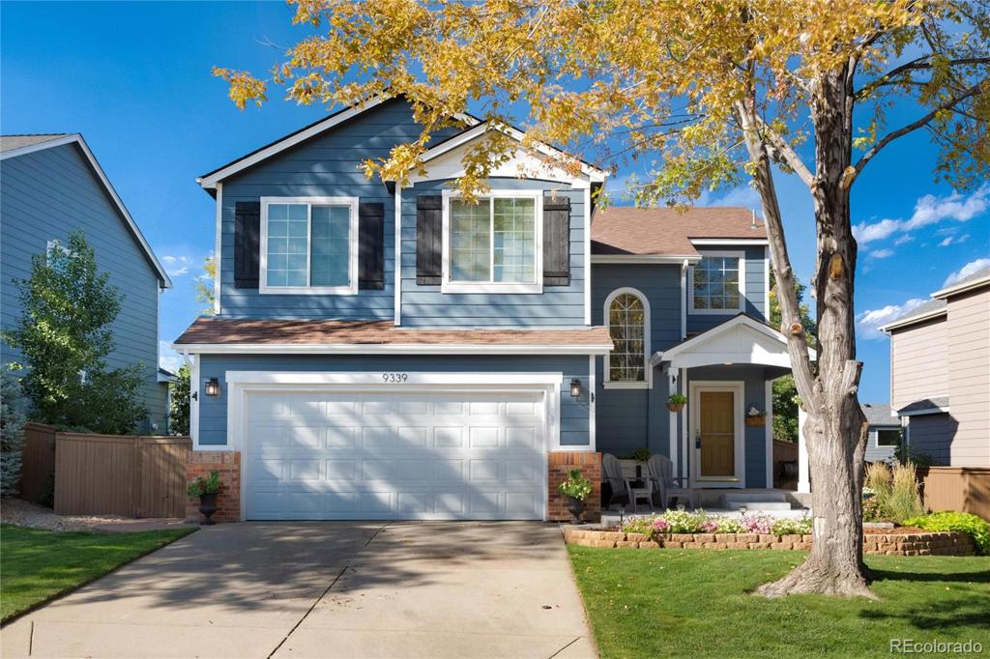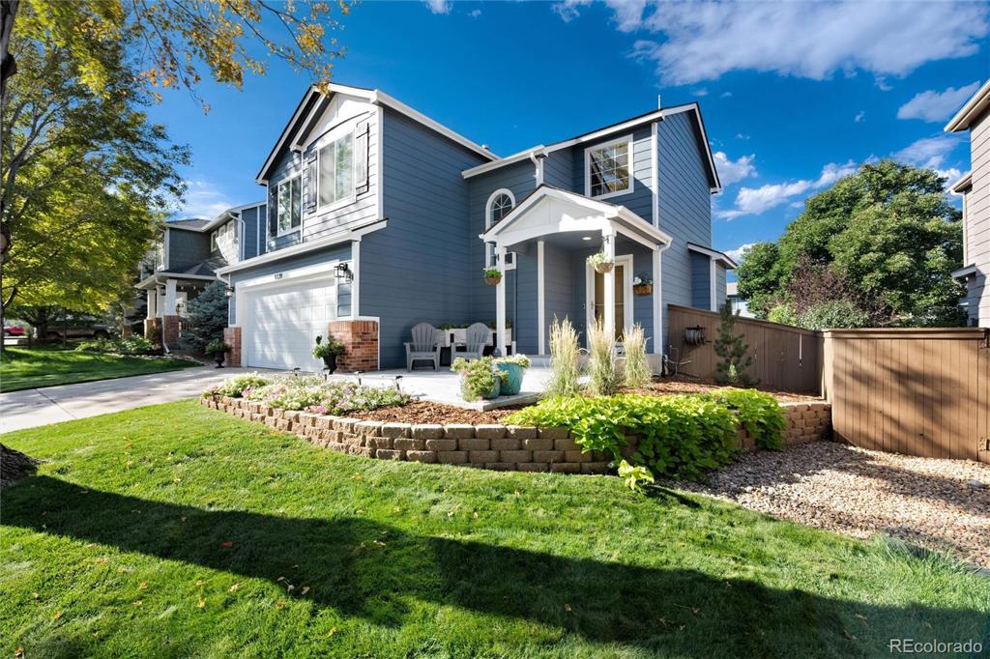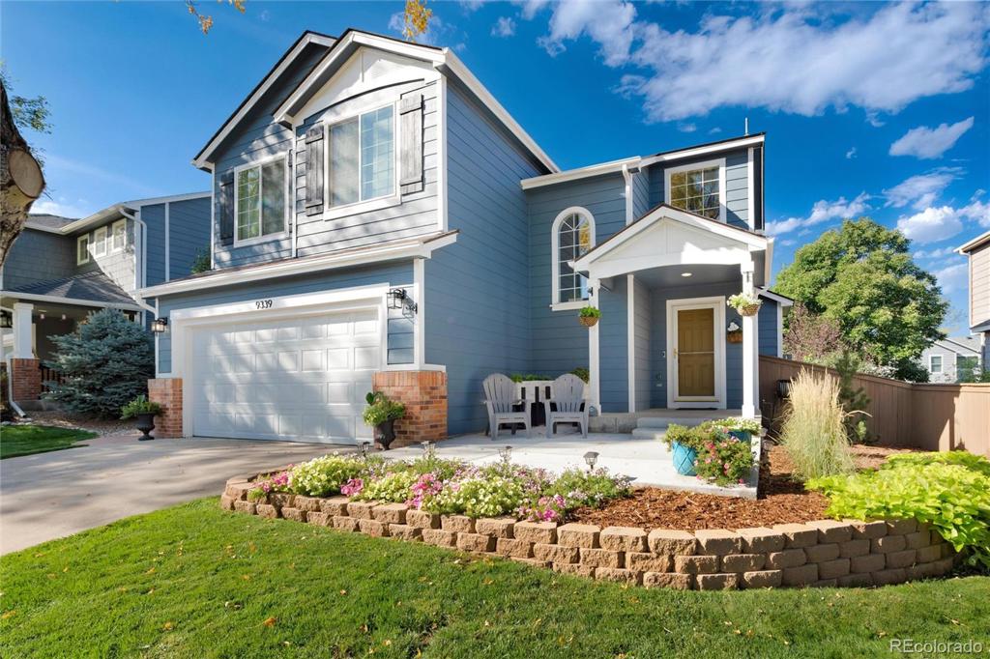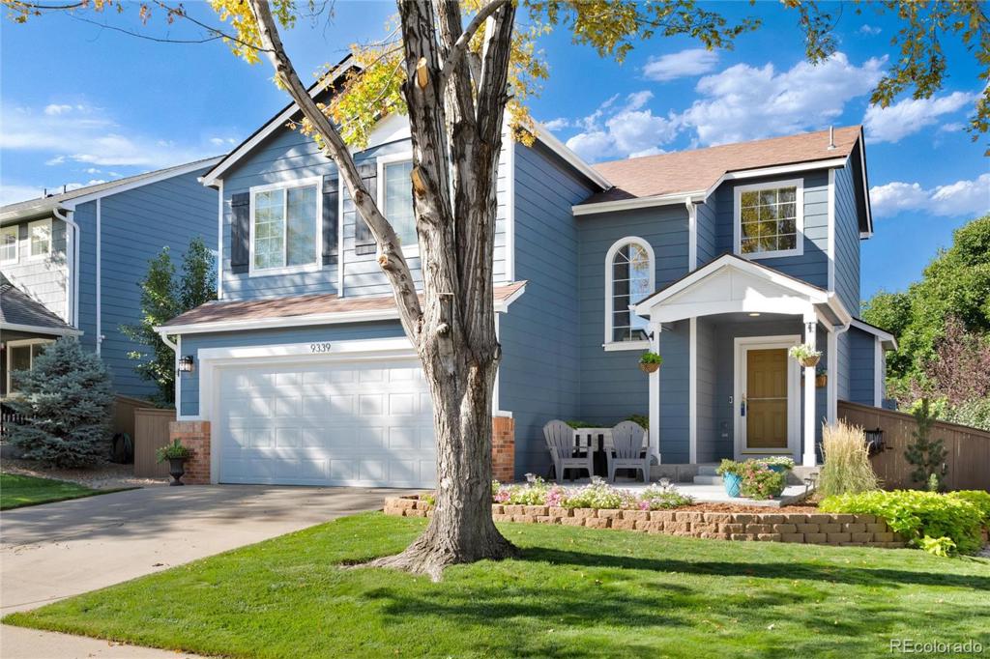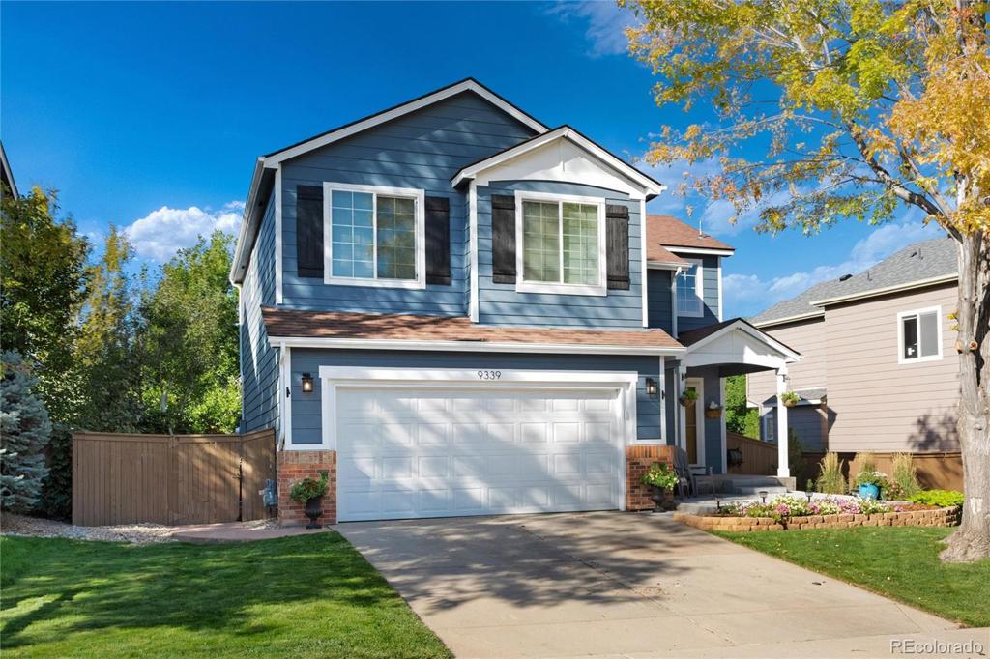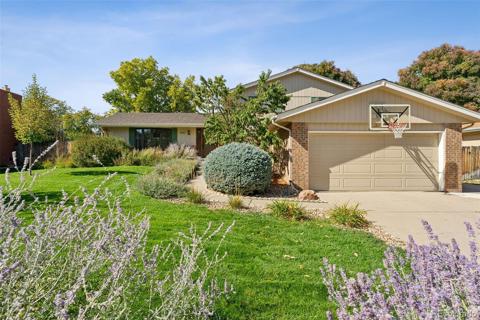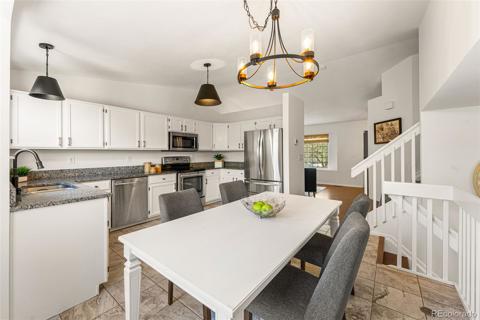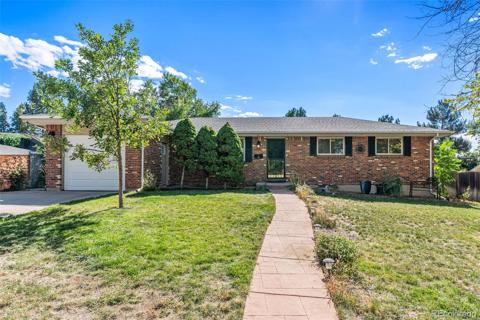9339 Roadrunner Street
Highlands Ranch, CO 80129 — Douglas County — Highlands Ranch NeighborhoodResidential $635,000 Sold Listing# 9063625
3 beds 4 baths 2049.00 sqft Lot size: 5227.20 sqft 0.12 acres 1997 build
Updated: 11-20-2023 06:46pm
Property Description
Are you tired of scrolling through endless listings, only to find the same old boring homes? Look no further, because we have just the home for you!
Located on the west side of Highlands Ranch, this two-story stunner has been completely updated from top to bottom. And when we say updated, we mean it. The paint is fresh, the kitchen is modern with corian cabinets and a stylish tile backsplash, and don't even get us started on those new LVP floors. Oh, and did we mention the updated baths? Because yeah, those are pretty sweet too.
But that's not all. The furnace and AC are brand spanking new, as is the exterior paint. Plus, many of the windows have been replaced for maximum efficiency and curb appeal. And just wait until you see the backyard - it's like your own private oasis, complete with gorgeous landscaping and a covered stamped concrete patio for all your al fresco dining dreams.
And let's talk about the primary bedroom. You won't find a closet like this in any other home in this price range. The seller took part of the loft and transformed it into a massive walk-in closet.
From parks and trails to shopping and dining options, you'll never run out of things to do. Plus, with easy access to major highways, the rest of the Denver metro area is at your fingertips.
Listing Details
- Property Type
- Residential
- Listing#
- 9063625
- Source
- REcolorado (Denver)
- Last Updated
- 11-20-2023 06:46pm
- Status
- Sold
- Status Conditions
- None Known
- Off Market Date
- 10-25-2023 12:00am
Property Details
- Property Subtype
- Single Family Residence
- Sold Price
- $635,000
- Original Price
- $635,000
- Location
- Highlands Ranch, CO 80129
- SqFT
- 2049.00
- Year Built
- 1997
- Acres
- 0.12
- Bedrooms
- 3
- Bathrooms
- 4
- Levels
- Two
Map
Property Level and Sizes
- SqFt Lot
- 5227.20
- Lot Size
- 0.12
- Foundation Details
- Slab
- Basement
- Bath/Stubbed, Finished, Partial
Financial Details
- Previous Year Tax
- 2734.00
- Year Tax
- 2022
- Is this property managed by an HOA?
- Yes
- Primary HOA Name
- Higlands Ranch Metro district
- Primary HOA Phone Number
- 3034718958
- Primary HOA Amenities
- Clubhouse, Fitness Center, Park, Playground, Pool, Tennis Court(s), Trail(s)
- Primary HOA Fees Included
- Reserves, Maintenance Grounds, Road Maintenance, Sewer, Snow Removal
- Primary HOA Fees
- 165.00
- Primary HOA Fees Frequency
- Quarterly
Interior Details
- Electric
- Air Conditioning-Room
- Cooling
- Air Conditioning-Room
- Heating
- Forced Air
- Utilities
- Cable Available, Electricity Connected, Internet Access (Wired), Natural Gas Connected
Exterior Details
- Features
- Private Yard
- Water
- Public
- Sewer
- Public Sewer
Garage & Parking
- Parking Features
- Concrete
Exterior Construction
- Roof
- Composition
- Construction Materials
- Frame
- Exterior Features
- Private Yard
- Builder Source
- Public Records
Land Details
- PPA
- 0.00
- Road Frontage Type
- Public
- Road Surface Type
- Paved
- Sewer Fee
- 0.00
Schools
- Elementary School
- Eldorado
- Middle School
- Ranch View
- High School
- Thunderridge
Walk Score®
Listing Media
- Virtual Tour
- Click here to watch tour
Contact Agent
executed in 3.070 sec.




