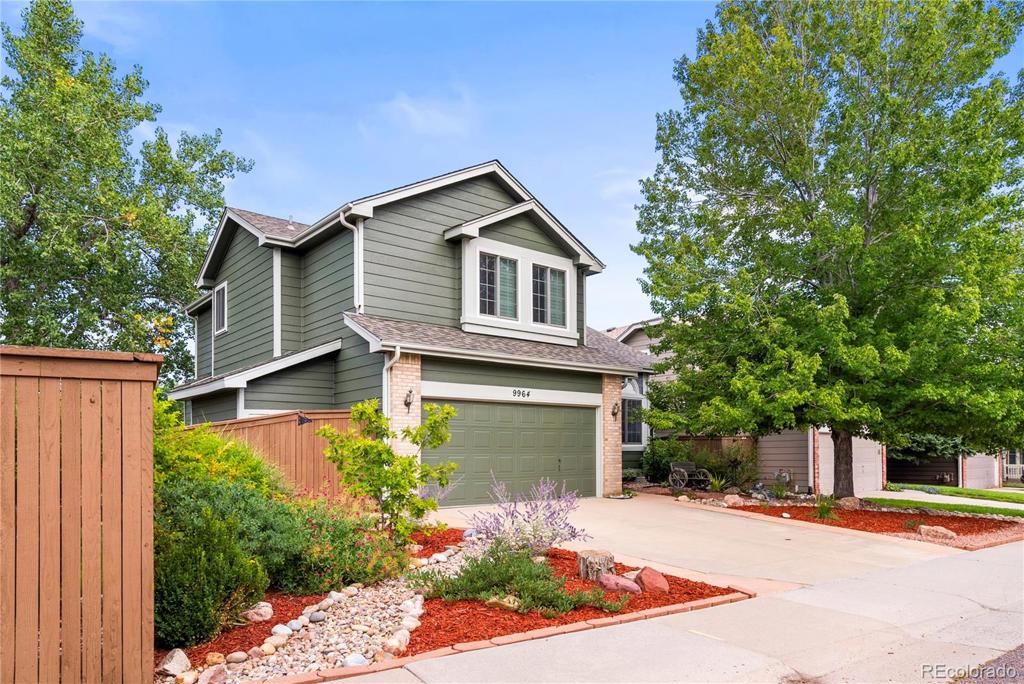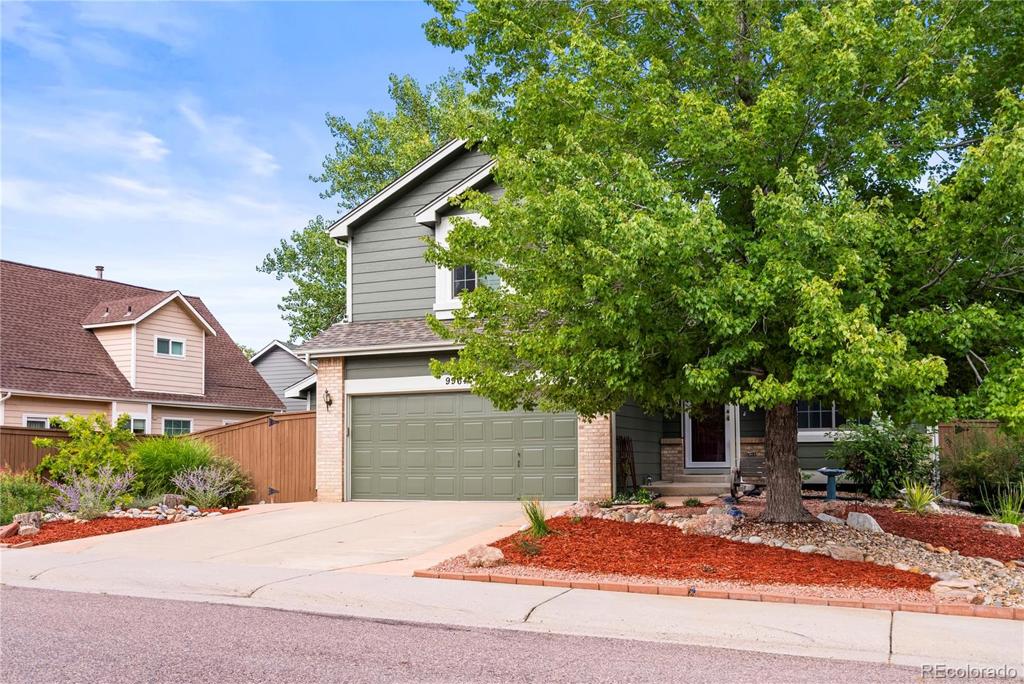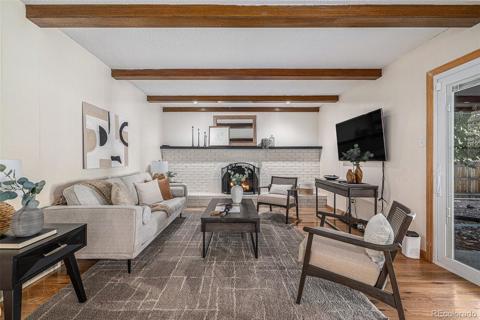9964 Deer Creek Street
Highlands Ranch, CO 80129 — Douglas County — Highlands Ranch NeighborhoodResidential $625,000 Coming Soon Listing# 6815086
3 beds 4 baths 2743.00 sqft Lot size: 5663.00 sqft 0.13 acres 1994 build
Property Description
Welcome to this inviting home at 9964 Deer Creek St., where comfort and convenience blend seamlessly. This well-maintained residence features 3 bedrooms, 4 bathrooms, and a thoughtfully designed floor plan, ideal for modern living. The basement, complete with a pool table and baseboard heating, enhances the home's appeal! The open-concept living room connects effortlessly to a kitchen, and a cozy fireplace—perfect for entertaining. Step outside to the beautifully landscaped backyard, where the upper patio deck creates a peaceful oasis. It’s the ideal spot for morning coffee, tea, gardening, or simply unwinding in nature. Additionally, you'll have access to all four nearby recreation centers, providing endless opportunities for fitness and leisure. This home is a true gem, offering both comfort and style in a highly desirable community.
Listing Details
- Property Type
- Residential
- Listing#
- 6815086
- Source
- REcolorado (Denver)
- Last Updated
- 10-03-2024 01:50am
- Status
- Coming Soon
- Off Market Date
- 11-30--0001 12:00am
Property Details
- Property Subtype
- Single Family Residence
- Sold Price
- $625,000
- Location
- Highlands Ranch, CO 80129
- SqFT
- 2743.00
- Year Built
- 1994
- Acres
- 0.13
- Bedrooms
- 3
- Bathrooms
- 4
- Levels
- Two
Map
Property Level and Sizes
- SqFt Lot
- 5663.00
- Lot Size
- 0.13
- Basement
- Partial
Financial Details
- Previous Year Tax
- 4003.00
- Year Tax
- 2023
- Is this property managed by an HOA?
- Yes
- Primary HOA Name
- Highlands Ranch Community Association
- Primary HOA Phone Number
- 303-791-2500
- Primary HOA Amenities
- Clubhouse, Fitness Center, Park, Playground, Pool, Sauna, Spa/Hot Tub, Tennis Court(s), Trail(s)
- Primary HOA Fees
- 168.00
- Primary HOA Fees Frequency
- Quarterly
Interior Details
- Appliances
- Dishwasher, Oven, Refrigerator
- Electric
- Central Air
- Cooling
- Central Air
- Heating
- Baseboard, Forced Air
- Fireplaces Features
- Living Room
Exterior Details
- Features
- Garden
- Sewer
- Public Sewer
Garage & Parking
Exterior Construction
- Roof
- Composition
- Construction Materials
- Frame, Wood Siding
- Exterior Features
- Garden
- Builder Source
- Public Records
Land Details
- PPA
- 0.00
- Sewer Fee
- 0.00
Schools
- Elementary School
- Trailblazer
- Middle School
- Ranch View
- High School
- Thunderridge
Walk Score®
Contact Agent
executed in 3.179 sec.













