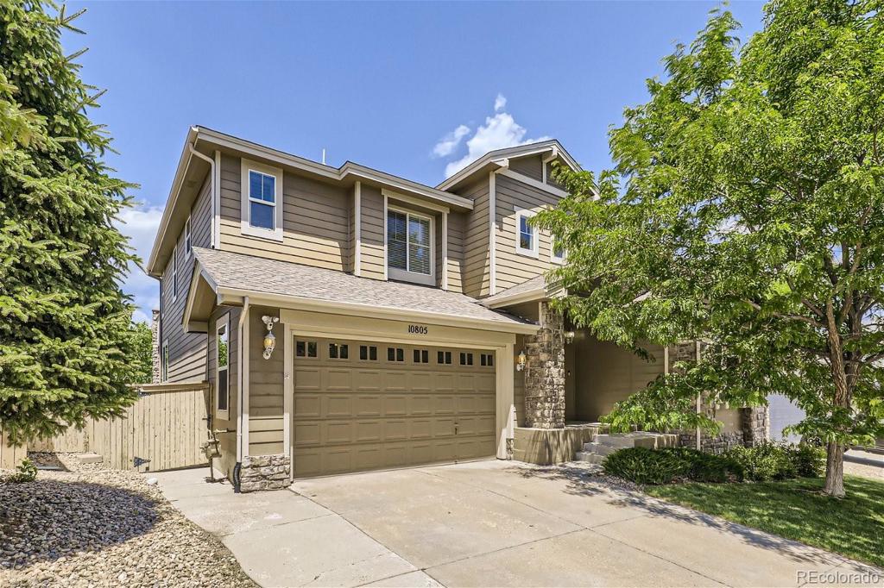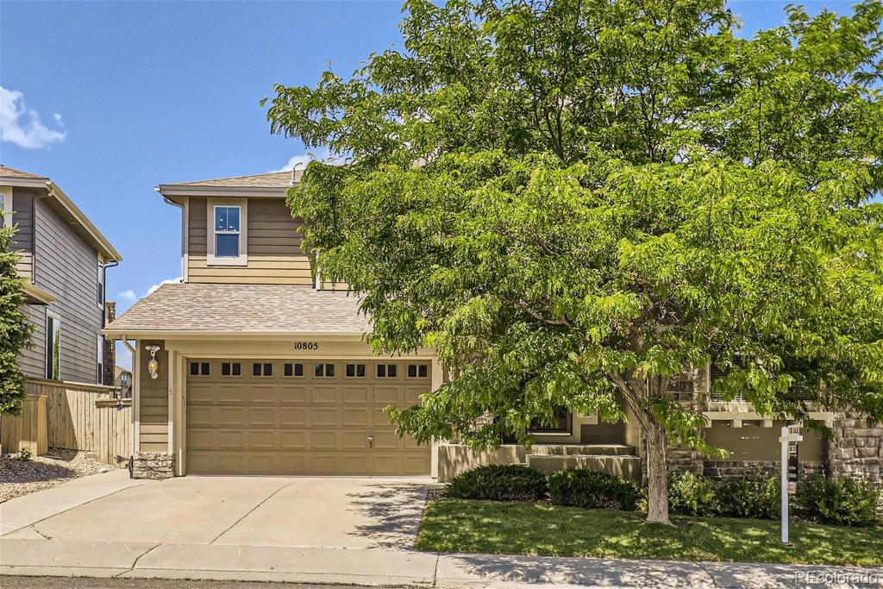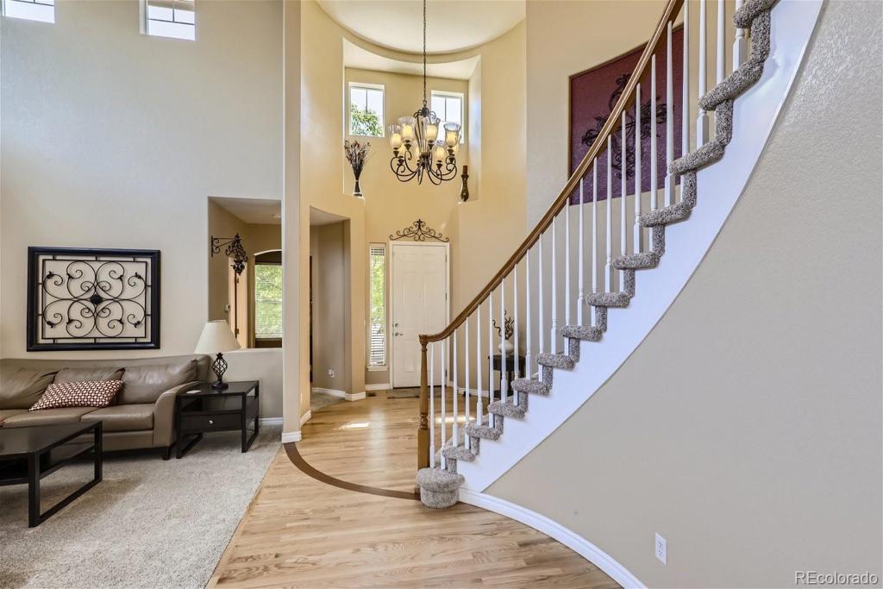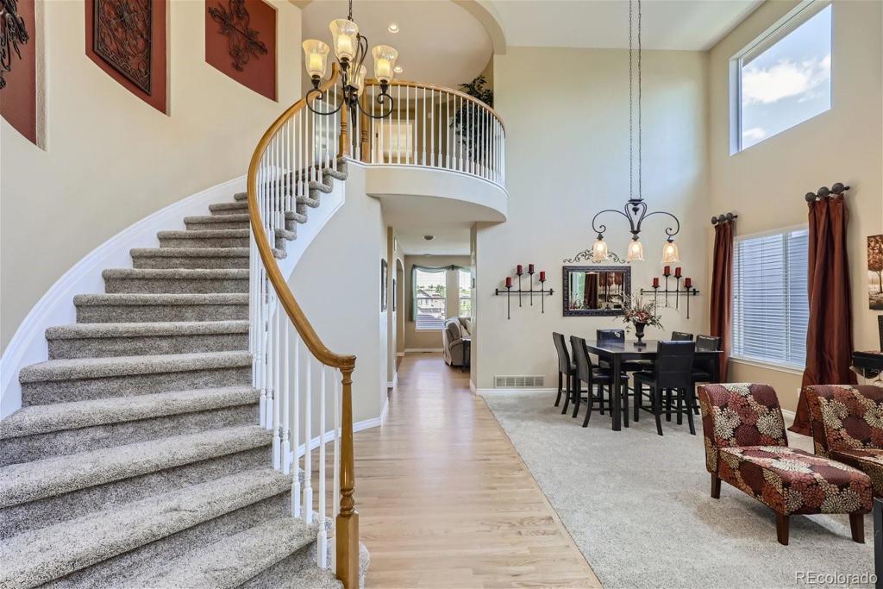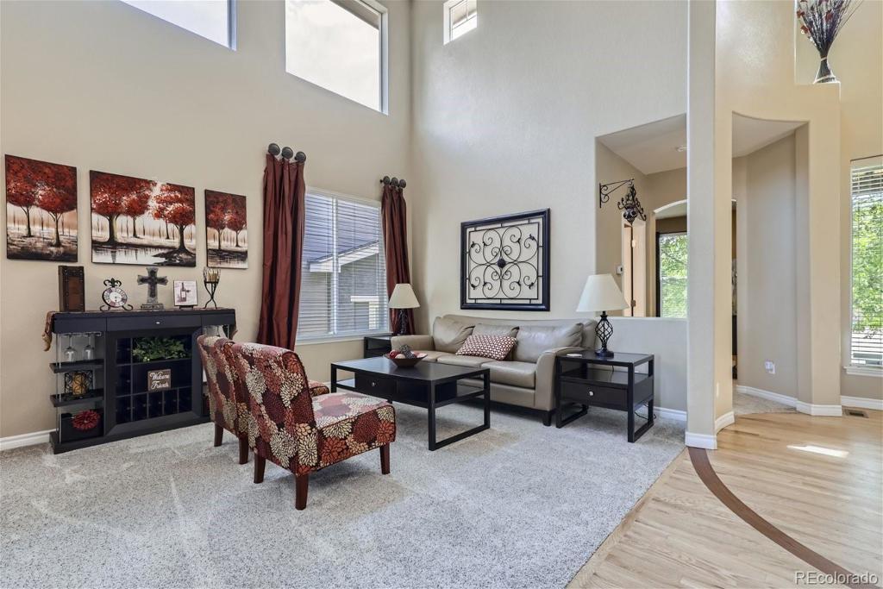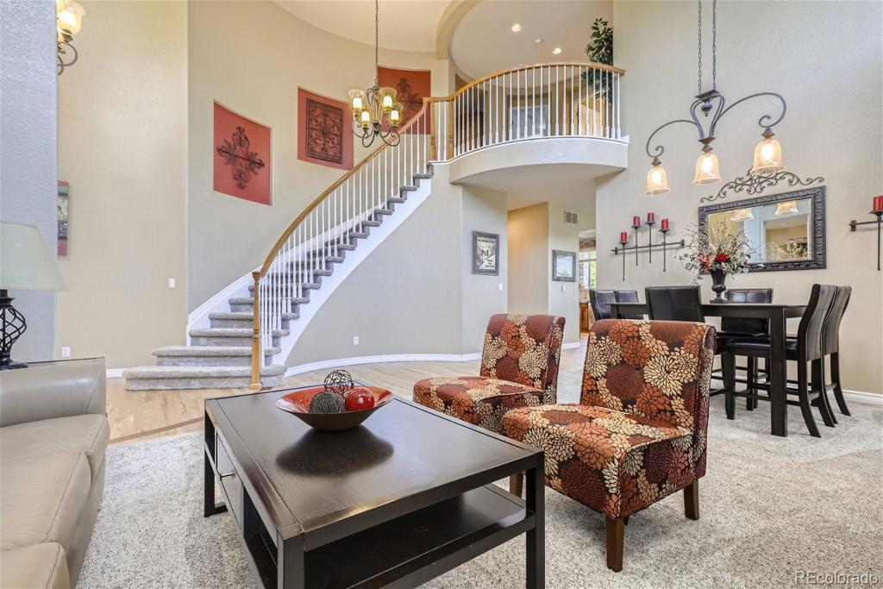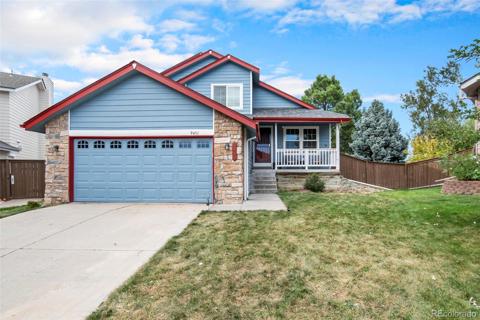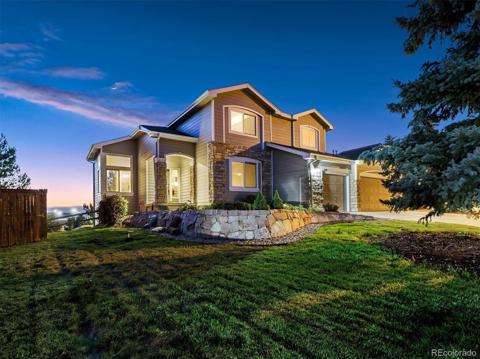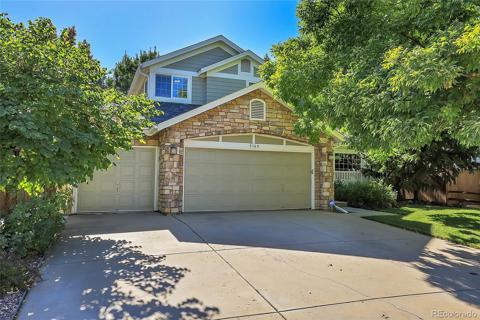10805 Glengate Loop
Highlands Ranch, CO 80130 — Douglas County — The Hearth NeighborhoodResidential $1,025,000 Sold Listing# 4840639
6 beds 4 baths 4492.00 sqft Lot size: 6098.40 sqft 0.14 acres 2004 build
Updated: 07-19-2024 12:25am
Property Description
Elegant Highlands Ranch Haven with Open Space Views
Welcome to 10805 Glengate Loop, Highlands Ranch, CO, where luxury and elegance converge in this stunning 6-bedroom, 4-bath residence. Nestled in a serene neighborhood and backing to open space, this home offers a perfect blend of tranquility and modern living.
As you approach this remarkable property, you'll be captivated by its stately presence and meticulously maintained landscaping. Step inside to discover an expansive interior designed for both comfort and sophistication.
The main level features an inviting open-concept layout, where the living room, dining area, and kitchen flow seamlessly together. The living room is bathed in natural light from large windows that frame picturesque views of the open space beyond. Cozy up by the gas fireplace, a perfect spot for those chilly Colorado evenings.
The gourmet kitchen is a chef's dream, boasting high-end stainless steel appliances, ample cabinetry, and sleek countertops. Whether you're preparing a feast for family gatherings or a quiet dinner, this kitchen is equipped to handle all your culinary needs. The adjacent dining area provides an ideal setting for enjoying meals while taking in the beautiful outdoor views.
Retreat to the luxurious primary suite, a sanctuary designed for relaxation. This spacious bedroom features large windows, offering serene views of the open space and balcony. The en-suite bathroom is a spa-like oasis, complete with dual vanities, a soaking tub, and a walk-in shower.
Entertainment takes center stage in this home with its full theater, complete with comfortable seating for an immersive movie experience. Additionally, the home includes a pool table, perfect for friendly games and social gatherings.
The fully finished basement provides additional living space, including two bedrooms and a full bath, ideal for guests or extended family. Each room is thoughtfully designed to offer comfort and style.
PRO PHOTOS 6/14
Listing Details
- Property Type
- Residential
- Listing#
- 4840639
- Source
- REcolorado (Denver)
- Last Updated
- 07-19-2024 12:25am
- Status
- Sold
- Status Conditions
- None Known
- Off Market Date
- 06-14-2024 12:00am
Property Details
- Property Subtype
- Single Family Residence
- Sold Price
- $1,025,000
- Original Price
- $1,009,000
- Location
- Highlands Ranch, CO 80130
- SqFT
- 4492.00
- Year Built
- 2004
- Acres
- 0.14
- Bedrooms
- 6
- Bathrooms
- 4
- Levels
- Two
Map
Property Level and Sizes
- SqFt Lot
- 6098.40
- Lot Features
- Ceiling Fan(s), Eat-in Kitchen, Five Piece Bath, Granite Counters, High Ceilings, Kitchen Island, Primary Suite, Smoke Free, Utility Sink, Walk-In Closet(s), Wet Bar, Wired for Data
- Lot Size
- 0.14
- Foundation Details
- Slab
- Basement
- Exterior Entry, Finished, Full, Sump Pump, Walk-Out Access
Financial Details
- Previous Year Tax
- 6557.00
- Year Tax
- 2023
- Is this property managed by an HOA?
- Yes
- Primary HOA Name
- Highlands Ranch Community Association
- Primary HOA Phone Number
- 303-791-2500
- Primary HOA Amenities
- Fitness Center, Park, Playground, Pool, Sauna, Spa/Hot Tub, Tennis Court(s), Trail(s)
- Primary HOA Fees Included
- Maintenance Grounds, Recycling, Snow Removal, Trash
- Primary HOA Fees
- 672.00
- Primary HOA Fees Frequency
- Annually
- Secondary HOA Name
- The Hearth
- Secondary HOA Phone Number
- 303-980-0700
- Secondary HOA Fees
- 400.00
- Secondary HOA Fees Frequency
- Annually
Interior Details
- Interior Features
- Ceiling Fan(s), Eat-in Kitchen, Five Piece Bath, Granite Counters, High Ceilings, Kitchen Island, Primary Suite, Smoke Free, Utility Sink, Walk-In Closet(s), Wet Bar, Wired for Data
- Appliances
- Convection Oven, Cooktop, Dishwasher, Disposal, Double Oven, Dryer, Humidifier, Microwave, Oven, Range, Refrigerator, Self Cleaning Oven, Sump Pump, Washer
- Electric
- Central Air
- Flooring
- Carpet, Tile, Wood
- Cooling
- Central Air
- Heating
- Baseboard, Forced Air, Natural Gas
- Fireplaces Features
- Basement, Family Room, Gas, Gas Log
Exterior Details
- Features
- Balcony, Fire Pit, Private Yard
- Lot View
- Meadow, Mountain(s), Plains, Valley
- Sewer
- Public Sewer
Garage & Parking
- Parking Features
- Concrete, Oversized, Storage, Tandem
Exterior Construction
- Roof
- Composition
- Construction Materials
- Frame, Stone, Wood Siding
- Exterior Features
- Balcony, Fire Pit, Private Yard
- Window Features
- Double Pane Windows, Window Coverings, Window Treatments
- Security Features
- Carbon Monoxide Detector(s), Security System, Smoke Detector(s)
- Builder Name
- Shea Homes
- Builder Source
- Public Records
Land Details
- PPA
- 0.00
- Road Frontage Type
- Public
- Road Surface Type
- Paved
- Sewer Fee
- 0.00
Schools
- Elementary School
- Wildcat Mountain
- Middle School
- Rocky Heights
- High School
- Rock Canyon
Walk Score®
Listing Media
- Virtual Tour
- Click here to watch tour
Contact Agent
executed in 3.021 sec.




