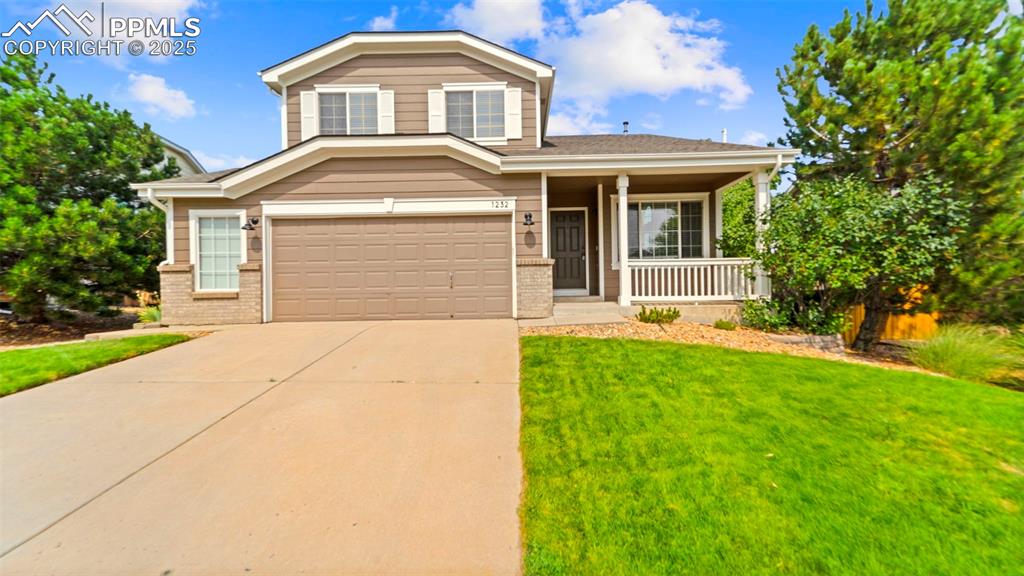10833 Huntwick Street
Highlands Ranch, CO 80130 — Douglas County — The Hearth NeighborhoodResidential $777,601 Sold Listing# 2002068
3 beds 2 baths 3306.00 sqft Lot size: 5837.00 sqft 0.13 acres 2005 build
Updated: 09-04-2024 05:17pm
Property Description
Welcome to this meticulously maintained 3 bedroom, 2 bathroom ranch-style home, nestled in the heart of Highlands Ranch. This move-in ready gem boasts modern updates and an ideal location, close to all that Highlands Ranch has to offer. Situated just down the street from beautiful Paintbrush Park and top-notch Southridge Rec Center, this home offers the perfect blend of convenience and outdoor enjoyment. Enjoy leisurely strolls, picnics, and an active lifestyle right at your doorstep. The recently updated kitchen is a chef’s dream, showcasing stunning granite countertops, stainless steel appliances, and a spacious island perfect for meal prep and casual dining. The open floor plan flows seamlessly from the kitchen to the living areas, creating an inviting space for entertaining and everyday living. The primary suite features a spacious bedroom with decorative tray ceiling and in-ceiling speakers, as well as an ensuite 5 piece bathroom with a soaking tub, shower with bench, and a large walk-in closet. The two generously sized secondary bedrooms offer ample closet space and natural light. Those in need of extra storage will appreciate the expansive 3-car tandem garage. Fully insulated and finished, it offers a versatile space for vehicles, a workshop, or additional storage. This home features a newer furnace, air conditioner, and roof, ensuring your comfort and peace of mind for years to come. From the manicured landscaping with abundant, mature trees, to the pristine interior, every detail has been thoughtfully cared for, making this home truly move-in ready. Don’t miss the opportunity to make this beautiful Highlands Ranch home yours. Schedule a showing today and experience the perfect combination of comfort, style, and convenience.
Listing Details
- Property Type
- Residential
- Listing#
- 2002068
- Source
- REcolorado (Denver)
- Last Updated
- 09-04-2024 05:17pm
- Status
- Sold
- Status Conditions
- Kickout - Contingent on home sale
- Off Market Date
- 07-30-2024 12:00am
Property Details
- Property Subtype
- Single Family Residence
- Sold Price
- $777,601
- Original Price
- $800,000
- Location
- Highlands Ranch, CO 80130
- SqFT
- 3306.00
- Year Built
- 2005
- Acres
- 0.13
- Bedrooms
- 3
- Bathrooms
- 2
- Levels
- One
Map
Property Level and Sizes
- SqFt Lot
- 5837.00
- Lot Features
- Breakfast Nook, Ceiling Fan(s), Eat-in Kitchen, Entrance Foyer, Five Piece Bath, Granite Counters, High Speed Internet, Kitchen Island, Open Floorplan, Primary Suite, Tile Counters, Walk-In Closet(s), Wired for Data
- Lot Size
- 0.13
- Foundation Details
- Slab
- Basement
- Bath/Stubbed, Crawl Space, Sump Pump, Unfinished
Financial Details
- Previous Year Tax
- 4763.00
- Year Tax
- 2023
- Is this property managed by an HOA?
- Yes
- Primary HOA Name
- HRCA
- Primary HOA Phone Number
- 303-471-8958
- Primary HOA Amenities
- Clubhouse, Fitness Center, Garden Area, Park, Playground, Pool, Sauna, Spa/Hot Tub, Tennis Court(s), Trail(s)
- Primary HOA Fees Included
- Reserves, Maintenance Grounds, Recycling, Trash
- Primary HOA Fees
- 168.00
- Primary HOA Fees Frequency
- Quarterly
- Secondary HOA Name
- The Hearth
- Secondary HOA Phone Number
- 303-962-1601
- Secondary HOA Fees
- 200.00
- Secondary HOA Fees Frequency
- Semi-Annually
Interior Details
- Interior Features
- Breakfast Nook, Ceiling Fan(s), Eat-in Kitchen, Entrance Foyer, Five Piece Bath, Granite Counters, High Speed Internet, Kitchen Island, Open Floorplan, Primary Suite, Tile Counters, Walk-In Closet(s), Wired for Data
- Appliances
- Cooktop, Dishwasher, Disposal, Double Oven, Dryer, Gas Water Heater, Microwave, Refrigerator, Sump Pump, Washer
- Electric
- Central Air
- Flooring
- Carpet, Tile, Wood
- Cooling
- Central Air
- Heating
- Forced Air, Natural Gas
- Fireplaces Features
- Family Room, Gas
- Utilities
- Cable Available, Electricity Connected, Internet Access (Wired), Natural Gas Connected, Phone Available
Exterior Details
- Features
- Lighting, Private Yard, Rain Gutters
- Water
- Public
- Sewer
- Public Sewer
Garage & Parking
- Parking Features
- Dry Walled, Finished, Floor Coating, Insulated Garage, Lighted, Tandem
Exterior Construction
- Roof
- Composition
- Construction Materials
- Frame, Rock, Stucco
- Exterior Features
- Lighting, Private Yard, Rain Gutters
- Window Features
- Double Pane Windows, Window Coverings
- Security Features
- Carbon Monoxide Detector(s), Smoke Detector(s)
- Builder Name
- Shea Homes
- Builder Source
- Public Records
Land Details
- PPA
- 0.00
- Road Frontage Type
- Public
- Road Responsibility
- Public Maintained Road
- Road Surface Type
- Paved
- Sewer Fee
- 0.00
Schools
- Elementary School
- Wildcat Mountain
- Middle School
- Rocky Heights
- High School
- Rock Canyon
Walk Score®
Contact Agent
executed in 0.613 sec.













