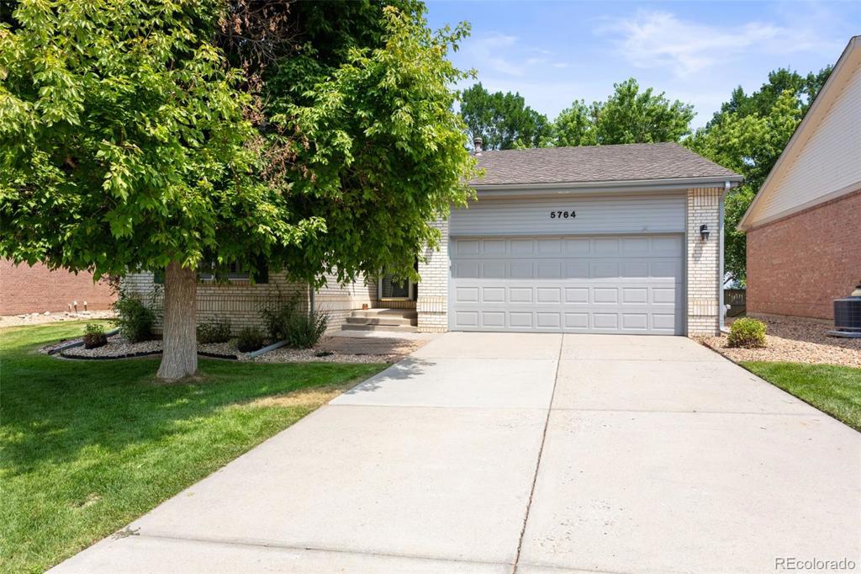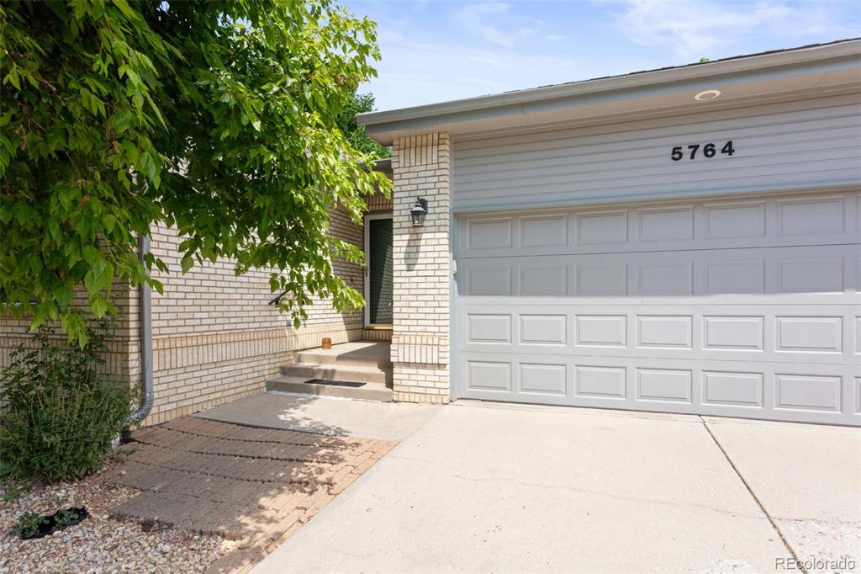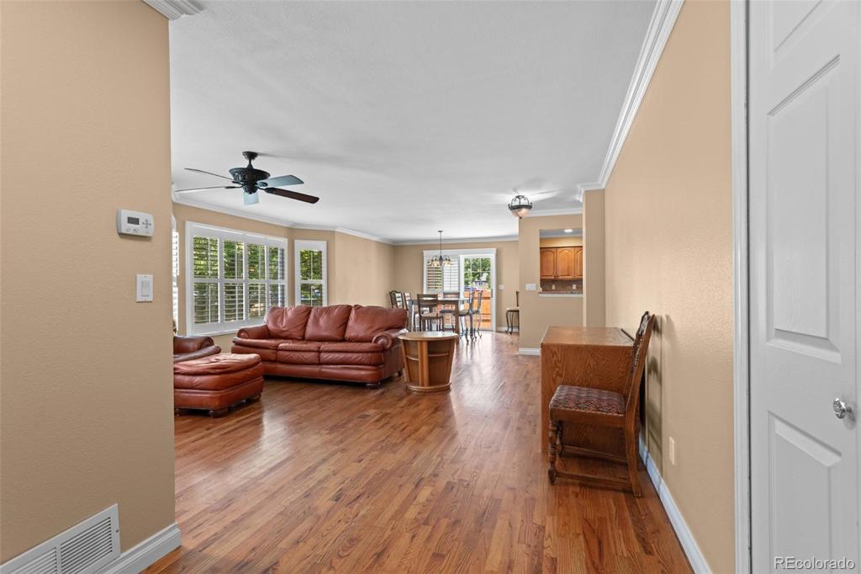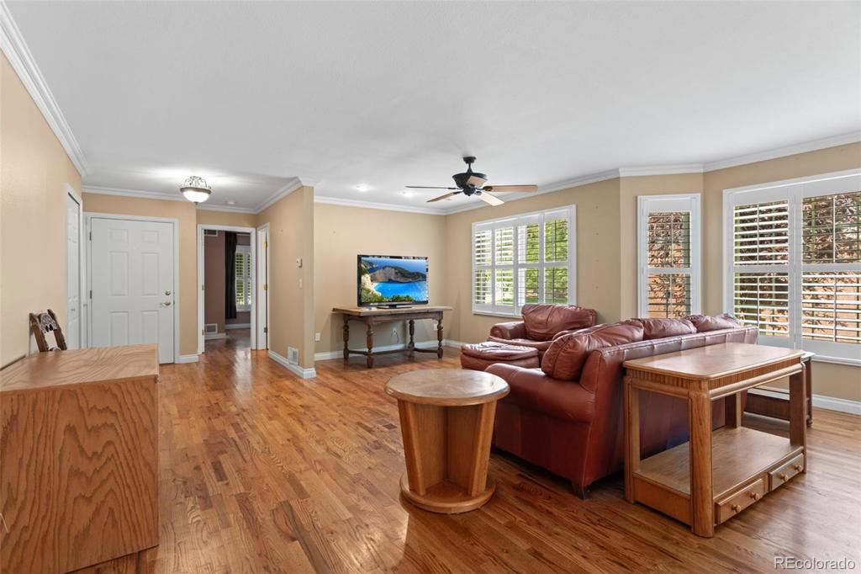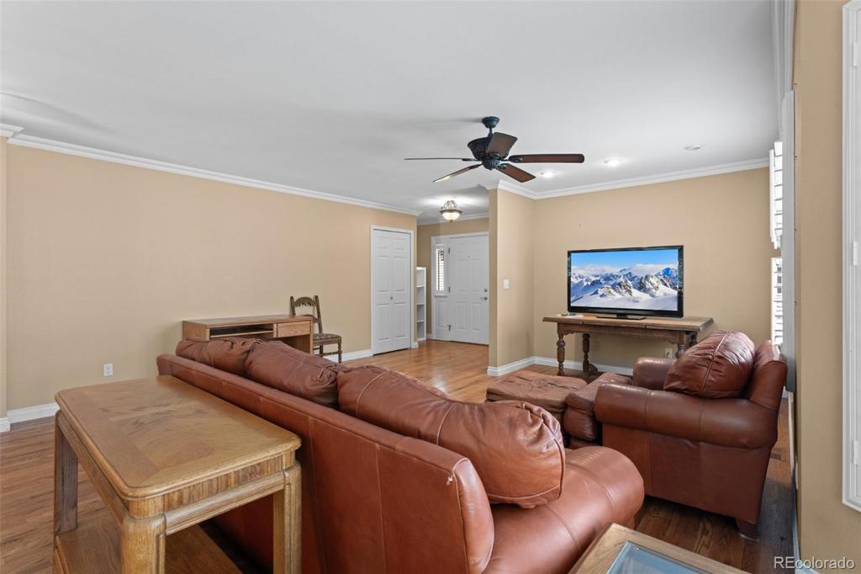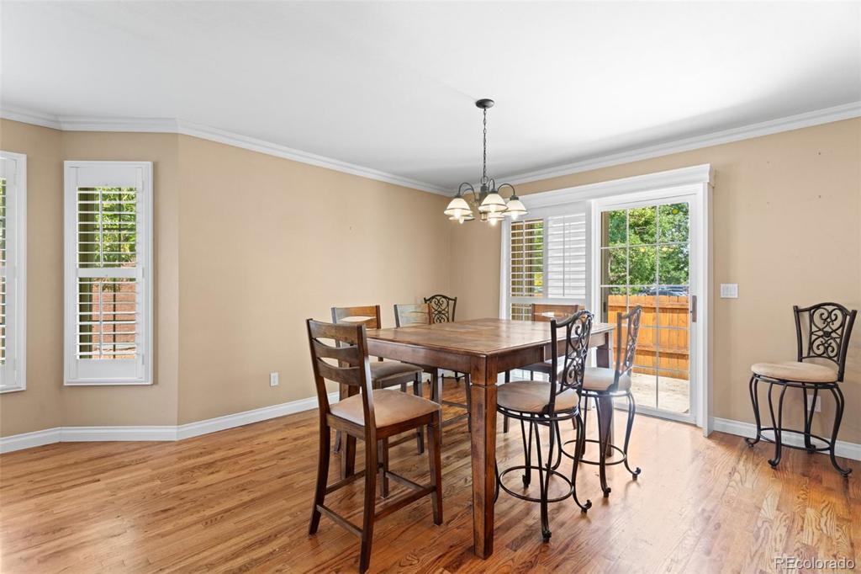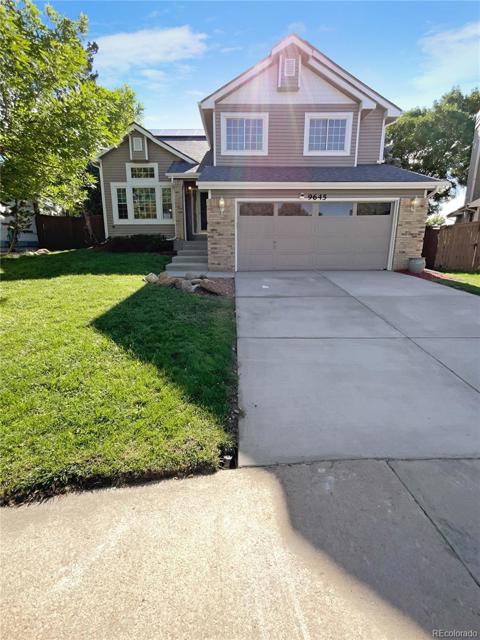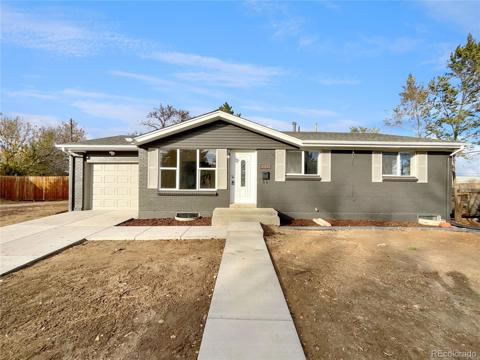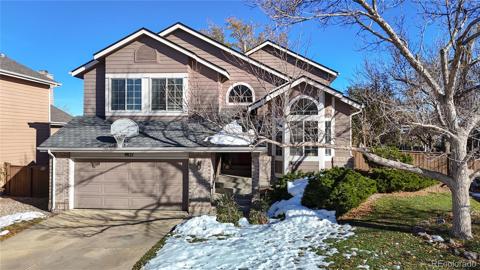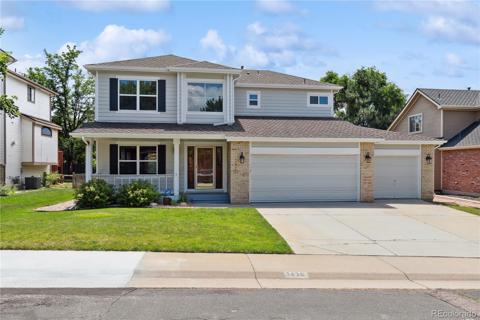5764 Greenspointe Place
Highlands Ranch, CO 80130 — Douglas County — The Village NeighborhoodResidential $580,000 Active Listing# 4672611
2 beds 2 baths 1512.00 sqft Lot size: 3877.00 sqft 0.09 acres 1990 build
Property Description
All brick ranch patio home with updated kitchen with center island and granite counter tops, Large living room, Two bedrooms with a full bath and a 3/4 bath, 40x13 fenced patio. New shingles and gutters Oct. 24. Great location close to Golf, shopping and numerous recreational opportunities.
All Highlands Ranch amenities are available at additional cost. 55+ community.
Listing Details
- Property Type
- Residential
- Listing#
- 4672611
- Source
- REcolorado (Denver)
- Last Updated
- 10-30-2024 07:33pm
- Status
- Active
- Off Market Date
- 11-30--0001 12:00am
Property Details
- Property Subtype
- Single Family Residence
- Sold Price
- $580,000
- Original Price
- $600,000
- Location
- Highlands Ranch, CO 80130
- SqFT
- 1512.00
- Year Built
- 1990
- Acres
- 0.09
- Bedrooms
- 2
- Bathrooms
- 2
- Levels
- One
Map
Property Level and Sizes
- SqFt Lot
- 3877.00
- Lot Features
- Eat-in Kitchen, Kitchen Island, Open Floorplan, Primary Suite, Smoke Free
- Lot Size
- 0.09
- Foundation Details
- Concrete Perimeter
- Basement
- Crawl Space
- Common Walls
- No Common Walls
Financial Details
- Previous Year Tax
- 2771.00
- Year Tax
- 2023
- Is this property managed by an HOA?
- Yes
- Primary HOA Name
- Highlands Ranch HOA
- Primary HOA Phone Number
- 303-791-8958
- Primary HOA Fees Included
- Exterior Maintenance w/out Roof, Irrigation, Maintenance Grounds, Recycling, Snow Removal, Trash
- Primary HOA Fees
- 63.00
- Primary HOA Fees Frequency
- Annually
- Secondary HOA Name
- The Village
- Secondary HOA Phone Number
- 720-912-6163
- Secondary HOA Fees
- 275.00
- Secondary HOA Fees Frequency
- Monthly
Interior Details
- Interior Features
- Eat-in Kitchen, Kitchen Island, Open Floorplan, Primary Suite, Smoke Free
- Appliances
- Dishwasher, Disposal, Gas Water Heater, Microwave
- Laundry Features
- In Unit
- Electric
- Central Air
- Flooring
- Laminate, Tile, Wood
- Cooling
- Central Air
- Heating
- Forced Air
- Utilities
- Cable Available, Electricity Connected, Internet Access (Wired), Natural Gas Connected
Exterior Details
- Water
- Public
- Sewer
- Public Sewer
Garage & Parking
- Parking Features
- Concrete, Dry Walled, Lighted, Storage
Exterior Construction
- Roof
- Architecural Shingle
- Construction Materials
- Brick
- Window Features
- Bay Window(s), Double Pane Windows
- Security Features
- Carbon Monoxide Detector(s), Smoke Detector(s)
- Builder Source
- Public Records
Land Details
- PPA
- 0.00
- Road Frontage Type
- Public
- Road Responsibility
- Public Maintained Road
- Road Surface Type
- Paved
- Sewer Fee
- 0.00
Schools
- Elementary School
- Fox Creek
- Middle School
- Cresthill
- High School
- Highlands Ranch
Walk Score®
Listing Media
- Virtual Tour
- Click here to watch tour
Contact Agent
executed in 2.976 sec.




