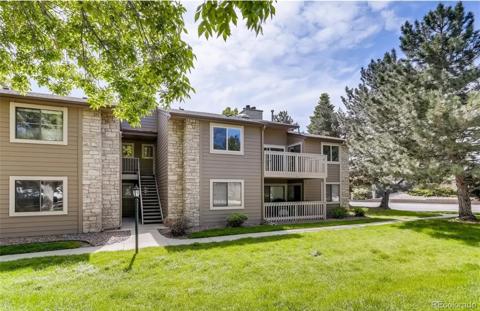8611 Gold Peak Drive #D
Highlands Ranch, CO 80130 — Douglas County — Palomino Park NeighborhoodOpen House - Public: Sat May 17, 2:30PM-4:30PM
Condominium $525,000 Active Listing# 6243796
2 beds 2 baths 1457.00 sqft 2006 build
Property Description
Welcome to your new home in this beautifully maintained 2-bedroom, 2-bath condo featuring a third non-conforming bedroom that is perfect for a home office, guest room, or flex space. This immaculate home features new windows, new Anderson patio sliders, motorized window shades, newer carpet and is move-in ready. This spacious unit offers an open-concept layout, vaulted ceilings, abundant natural light, modern finishes, and a private balcony ideal for morning coffee or evening relaxation. The oversized attached 2 car garage has extra space for storage, bikes or a workbench area. There is plenty of close parking for guests. This property has a dedicated private hot tub and clubhouse. Enjoy a resort-style lifestyle with access to premium amenities including state-of-the-art fitness center, large pool, walking trails, tennis courts, basketball courts, racquet ball courts, pickleball courts, private hot tub, private club house and much more. Nestled in a gated community that offers easy access to shopping, dining, and major highways providing both comfort and convenience. Whether you're looking to downsize, invest, or find your first home, this property is the perfect blend of functionality and leisure. This home is a must see.
Listing Details
- Property Type
- Condominium
- Listing#
- 6243796
- Source
- REcolorado (Denver)
- Last Updated
- 05-15-2025 11:40pm
- Status
- Active
- Off Market Date
- 11-30--0001 12:00am
Property Details
- Property Subtype
- Condominium
- Sold Price
- $525,000
- Original Price
- $525,000
- Location
- Highlands Ranch, CO 80130
- SqFT
- 1457.00
- Year Built
- 2006
- Bedrooms
- 2
- Bathrooms
- 2
- Levels
- Two
Map
Property Level and Sizes
- Lot Features
- Ceiling Fan(s), Granite Counters, High Ceilings, High Speed Internet, Open Floorplan, Pantry, Primary Suite, Hot Tub, Vaulted Ceiling(s), Walk-In Closet(s)
- Foundation Details
- Slab
- Common Walls
- No One Above, No One Below, 2+ Common Walls
Financial Details
- Previous Year Tax
- 3062.00
- Year Tax
- 2024
- Is this property managed by an HOA?
- Yes
- Primary HOA Name
- 5150 Comm. Mgmt.
- Primary HOA Phone Number
- 720-961-5150
- Primary HOA Amenities
- Clubhouse, Fitness Center, Front Desk, Gated, On Site Management, Park, Parking, Playground, Pond Seasonal, Pool, Security, Spa/Hot Tub, Tennis Court(s)
- Primary HOA Fees Included
- Reserves, Insurance, Maintenance Grounds, Maintenance Structure, Recycling, Snow Removal, Trash
- Primary HOA Fees
- 571.08
- Primary HOA Fees Frequency
- Monthly
- Secondary HOA Name
- HRCA
- Secondary HOA Phone Number
- 303-791-2500
- Secondary HOA Fees
- 63.00
- Secondary HOA Fees Frequency
- Annually
Interior Details
- Interior Features
- Ceiling Fan(s), Granite Counters, High Ceilings, High Speed Internet, Open Floorplan, Pantry, Primary Suite, Hot Tub, Vaulted Ceiling(s), Walk-In Closet(s)
- Appliances
- Dishwasher, Disposal, Dryer, Gas Water Heater, Microwave, Oven, Range, Refrigerator, Self Cleaning Oven, Washer
- Laundry Features
- In Unit
- Electric
- Central Air
- Flooring
- Carpet, Tile, Vinyl
- Cooling
- Central Air
- Heating
- Forced Air
- Fireplaces Features
- Family Room
- Utilities
- Cable Available, Electricity Available, Electricity Connected, Internet Access (Wired), Natural Gas Available, Natural Gas Connected, Phone Available
Exterior Details
- Features
- Barbecue, Elevator, Fire Pit, Gas Grill, Gas Valve, Playground, Rain Gutters, Spa/Hot Tub, Tennis Court(s)
- Lot View
- Mountain(s)
- Water
- Public
- Sewer
- Public Sewer
Garage & Parking
- Parking Features
- Concrete, Dry Walled, Finished Garage, Oversized, Oversized Door, Storage
Exterior Construction
- Roof
- Composition
- Construction Materials
- Wood Siding
- Exterior Features
- Barbecue, Elevator, Fire Pit, Gas Grill, Gas Valve, Playground, Rain Gutters, Spa/Hot Tub, Tennis Court(s)
- Window Features
- Double Pane Windows, Window Coverings, Window Treatments
- Security Features
- Security Entrance
- Builder Source
- Public Records
Land Details
- PPA
- 0.00
- Road Frontage Type
- Private Road, Year Round
- Road Responsibility
- Private Maintained Road
- Road Surface Type
- Alley Paved, Paved
- Sewer Fee
- 0.00
Schools
- Elementary School
- Acres Green
- Middle School
- Cresthill
- High School
- Highlands Ranch
Walk Score®
Contact Agent
executed in 0.333 sec.













