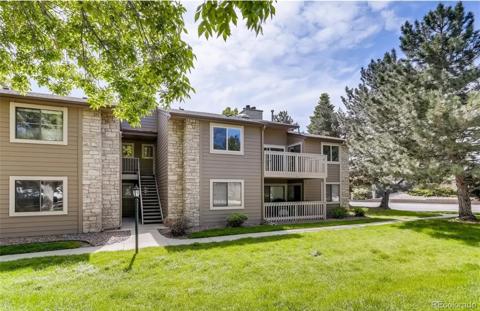8626 Gold Peak Drive #B
Highlands Ranch, CO 80130 — Douglas County — Palomino Park NeighborhoodCondominium $529,900 Active Listing# 7274486
2 beds 2 baths 1457.00 sqft 2006 build
Property Description
This home has a spacious open floor plan with vaulted ceilings and abundant natural light. You have a cozy family space with a gas fireplace and plenty of room to enjoy. This area opens to a large deck for grilling, relaxing and entertaining. The private office space opens out to a separate deck with a view of the mountains and a relaxing place for a cup of coffee. The vaulted ceilings and open floor plan give a feeling of ease in the home. The open kitchen is well appointed with all new appliances and new counter tops. Your primary bedroom has a large walk-in closet and new flooring in the bedroom and in the on-suite bathroom. This is a well-cared for home with all new flooring throughout, all new appliances in the kitchen, a new insulated door out to the private deck and newer full-sized washer/dryer and ceiling fans. The beautiful upgrades and care make this property move in ready.
The amenities in the community allow for carefree living. This includes a fitness center, pool, year-round hot tub, tennis courts and plenty of paths for walking and biking. The HOA provides for snow removal, maintenance and more. The convenient location is close to shopping, groceries, public transportation and easy access to C470 and I 25. Your new home in this resort style community is waiting.
Listing Details
- Property Type
- Condominium
- Listing#
- 7274486
- Source
- REcolorado (Denver)
- Last Updated
- 04-20-2025 03:01pm
- Status
- Active
- Off Market Date
- 11-30--0001 12:00am
Property Details
- Property Subtype
- Condominium
- Sold Price
- $529,900
- Original Price
- $529,900
- Location
- Highlands Ranch, CO 80130
- SqFT
- 1457.00
- Year Built
- 2006
- Bedrooms
- 2
- Bathrooms
- 2
- Levels
- Two
Map
Property Level and Sizes
- Lot Features
- Ceiling Fan(s), Eat-in Kitchen, Granite Counters, High Ceilings, Open Floorplan, Primary Suite, Smart Thermostat, Smoke Free, Vaulted Ceiling(s), Walk-In Closet(s)
- Foundation Details
- Slab
- Common Walls
- No One Above, No One Below, 2+ Common Walls
Financial Details
- Previous Year Tax
- 3068.00
- Year Tax
- 2023
- Is this property managed by an HOA?
- Yes
- Primary HOA Name
- 5150
- Primary HOA Phone Number
- (720)961-5150
- Primary HOA Amenities
- Clubhouse, Fitness Center, Front Desk, Gated, Park, Parking, Playground, Pond Seasonal, Pool, Security, Spa/Hot Tub, Tennis Court(s)
- Primary HOA Fees Included
- Insurance, Maintenance Grounds, Maintenance Structure, Recycling, Road Maintenance, Security, Sewer, Snow Removal
- Primary HOA Fees
- 470.70
- Primary HOA Fees Frequency
- Monthly
- Secondary HOA Name
- HRCA
- Secondary HOA Phone Number
- (303)791-2500
- Secondary HOA Fees
- 63.00
- Secondary HOA Fees Frequency
- Annually
Interior Details
- Interior Features
- Ceiling Fan(s), Eat-in Kitchen, Granite Counters, High Ceilings, Open Floorplan, Primary Suite, Smart Thermostat, Smoke Free, Vaulted Ceiling(s), Walk-In Closet(s)
- Appliances
- Dishwasher, Disposal, Dryer, Freezer, Gas Water Heater, Microwave, Oven, Range, Range Hood, Washer
- Electric
- Central Air
- Flooring
- Carpet, Laminate, Vinyl
- Cooling
- Central Air
- Heating
- Forced Air
- Fireplaces Features
- Gas Log, Great Room
- Utilities
- Cable Available, Electricity Connected, Internet Access (Wired), Natural Gas Connected, Phone Available
Exterior Details
- Features
- Balcony, Gas Grill, Gas Valve, Lighting, Playground, Spa/Hot Tub, Tennis Court(s)
- Lot View
- Mountain(s)
- Water
- Public
- Sewer
- Public Sewer
Garage & Parking
- Parking Features
- Concrete, Dry Walled, Finished, Insulated Garage, Oversized, Oversized Door, Smart Garage Door, Storage
Exterior Construction
- Roof
- Composition
- Construction Materials
- Brick, Frame, Wood Siding
- Exterior Features
- Balcony, Gas Grill, Gas Valve, Lighting, Playground, Spa/Hot Tub, Tennis Court(s)
- Window Features
- Double Pane Windows, Window Coverings
- Security Features
- Carbon Monoxide Detector(s), Secured Garage/Parking, Security Entrance, Security Guard, Smoke Detector(s)
- Builder Source
- Public Records
Land Details
- PPA
- 0.00
- Road Frontage Type
- Private Road, Year Round
- Road Responsibility
- Private Maintained Road
- Road Surface Type
- Alley Paved, Paved
- Sewer Fee
- 0.00
Schools
- Elementary School
- Acres Green
- Middle School
- Cresthill
- High School
- Highlands Ranch
Walk Score®
Contact Agent
executed in 0.322 sec.




)
)
)
)
)
)



