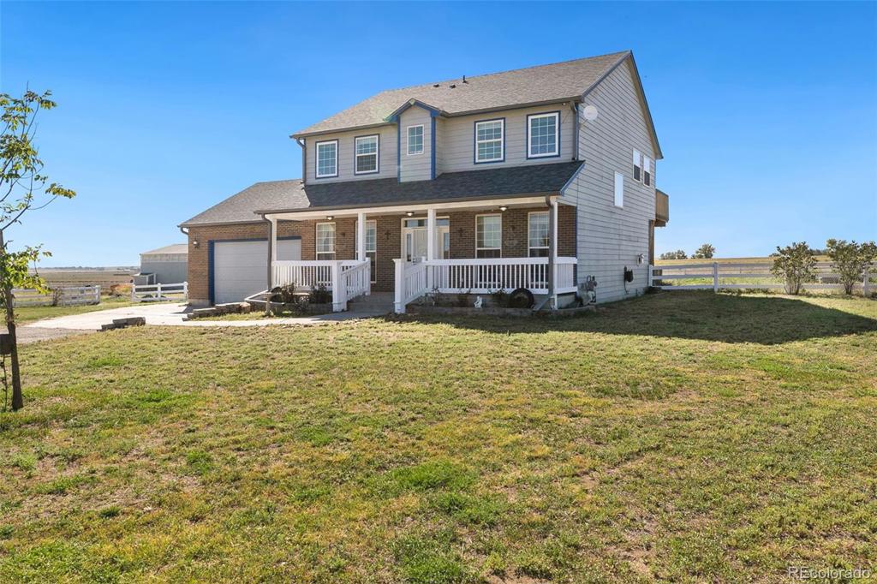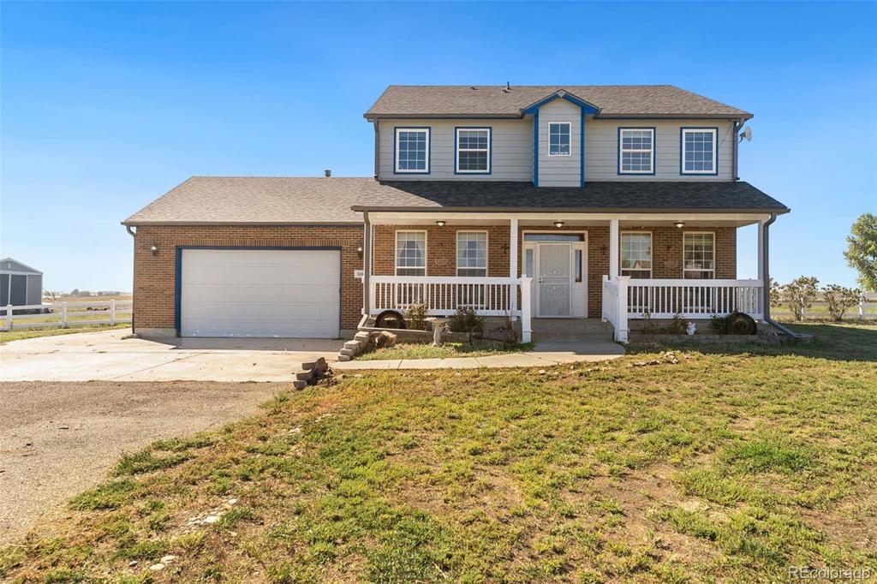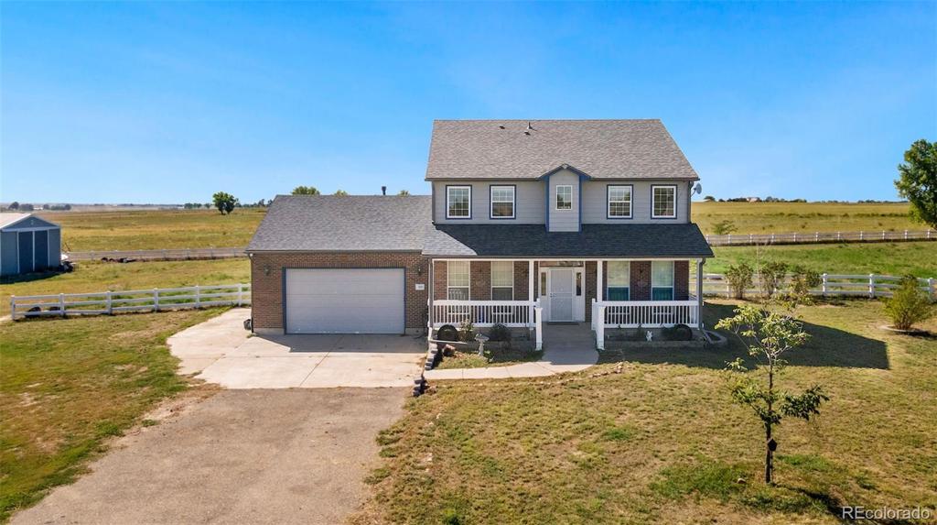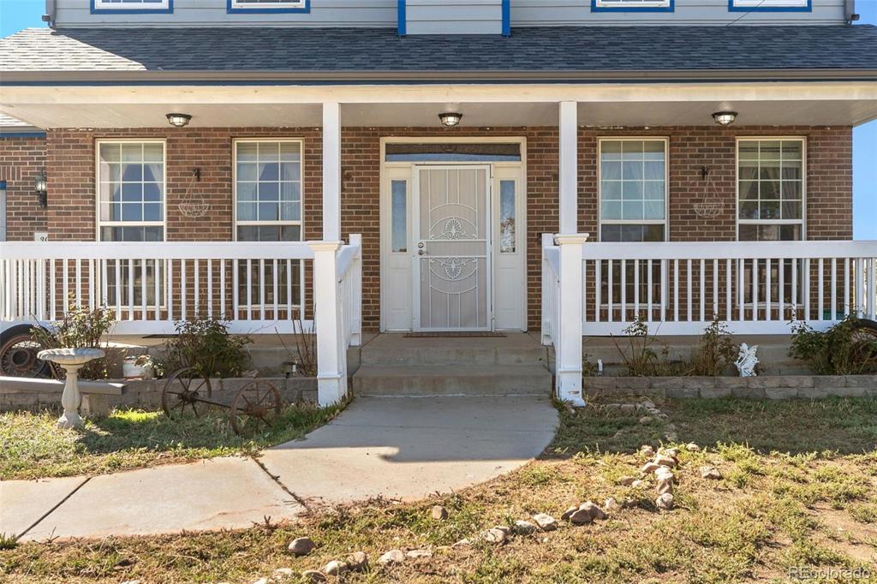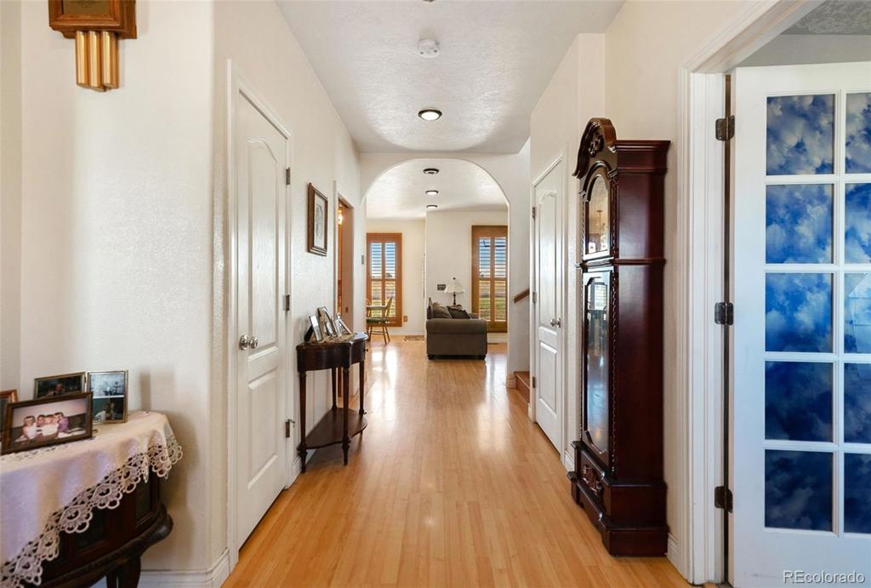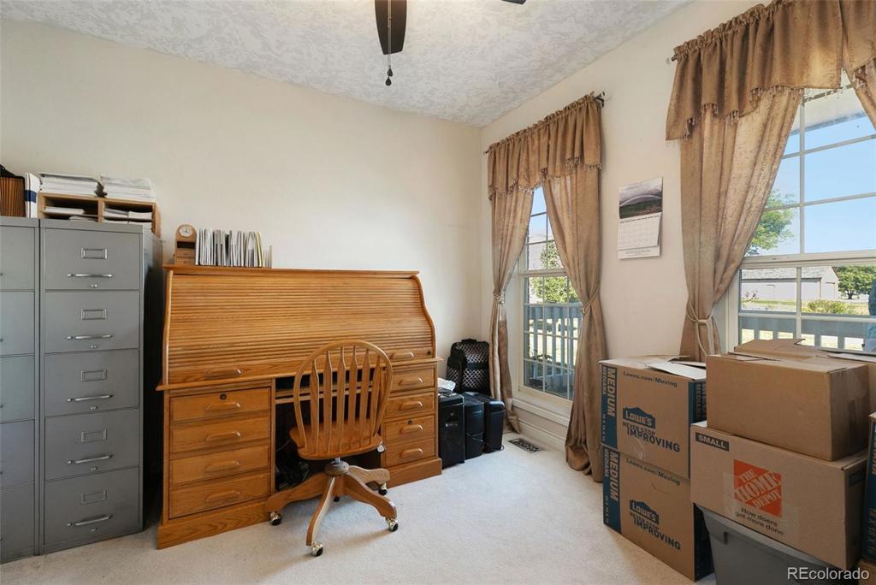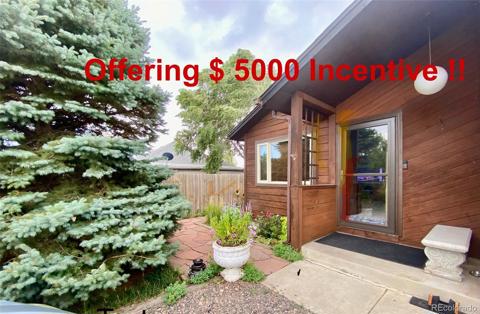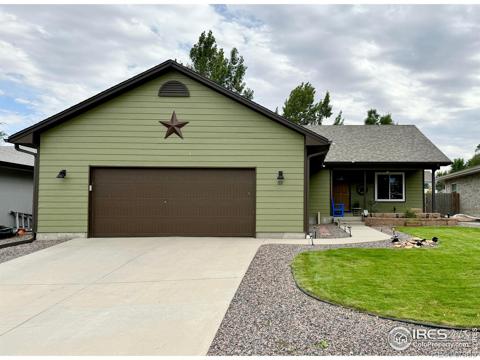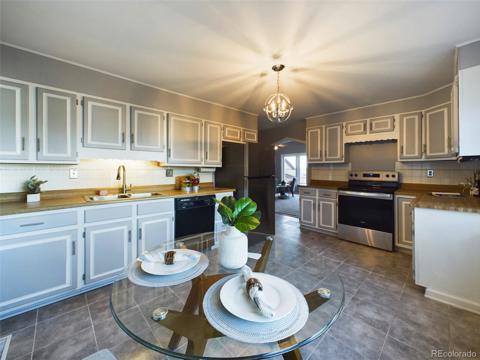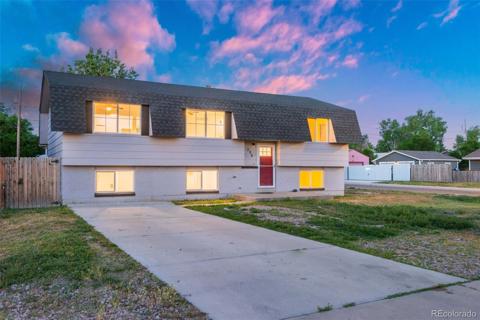308 Holly Street
Hudson, CO 80642 — Weld County — Eastridge Estates NeighborhoodResidential $600,000 Sold Listing# 6198174
3 beds 3 baths 2252.00 sqft Lot size: 103673.00 sqft 2.38 acres 2000 build
Property Description
SELLER CONCESSION OF $4,000 TOWARDS CLOSING COSTS, PRE-PAID ITEMS, FEES OR AN INTEREST-RATE BUYDOWN! What an opportunity to live on an acreage that is close to town in Hudson! Two story home with 3 bedrooms and 2.5 baths situated on 2.38 fenced acres on the best lot in the culdesac. A country style front porch brings you into a formal entry. On either side of the entry are an office/ 4th bedroom and a formal dining room, both with French doors. The kitchen area provides updated SS appliances including a refrigerator, gas stove (2021), dishwasher (2022), microwave oven, disposal, new sink and faucet (2022), tile counters. Eat in kitchen area or at kitchen counter. A sunny and bright family room with gas FP, half bath and laundry room (washer/dryer included) are also on the main level. Plantation shutters. On the upper level, the primary bedroom suite has a 5-pc bath and walk in closet. 2 bedrooms, full bath and loft complete the upper level. New Owens Corning Duration roof and gutters Sept 2022. New carpet on upper level Sept 2022. New furnace and hot water heater Sept 2021. New ceiling fan and several new lights. Ring doorbell. Fresh paint on many interior walls. A 1200 sq ft pole barn sits in the fenced pasture area for all your equipment/cars/toys. Patio. Septic system inspected/pumped annually. 2-car attached garage. Check out this move-in ready home!
Listing Details
- Property Type
- Residential
- Listing#
- 6198174
- Source
- REcolorado (Denver)
- Last Updated
- 12-29-2022 02:58pm
- Status
- Sold
- Status Conditions
- None Known
- Der PSF Total
- 266.43
- Off Market Date
- 11-27-2022 12:00am
Property Details
- Property Subtype
- Single Family Residence
- Sold Price
- $600,000
- Original Price
- $650,000
- List Price
- $600,000
- Location
- Hudson, CO 80642
- SqFT
- 2252.00
- Year Built
- 2000
- Acres
- 2.38
- Bedrooms
- 3
- Bathrooms
- 3
- Parking Count
- 1
- Levels
- Two
Map
Property Level and Sizes
- SqFt Lot
- 103673.00
- Lot Features
- Ceiling Fan(s), Eat-in Kitchen, Entrance Foyer, Five Piece Bath, Laminate Counters, Primary Suite, Smoke Free, Solid Surface Counters, Tile Counters, Walk-In Closet(s)
- Lot Size
- 2.38
- Common Walls
- No Common Walls
Financial Details
- PSF Total
- $266.43
- PSF Finished
- $266.43
- PSF Above Grade
- $266.43
- Previous Year Tax
- 2837.00
- Year Tax
- 2021
- Is this property managed by an HOA?
- No
- Primary HOA Fees
- 0.00
Interior Details
- Interior Features
- Ceiling Fan(s), Eat-in Kitchen, Entrance Foyer, Five Piece Bath, Laminate Counters, Primary Suite, Smoke Free, Solid Surface Counters, Tile Counters, Walk-In Closet(s)
- Appliances
- Dishwasher, Disposal, Dryer, Microwave, Oven, Refrigerator, Washer
- Laundry Features
- In Unit
- Electric
- Other
- Flooring
- Carpet, Laminate, Tile, Vinyl
- Cooling
- Other
- Heating
- Forced Air, Natural Gas
- Fireplaces Features
- Family Room,Gas Log
- Utilities
- Electricity Connected, Natural Gas Connected
Exterior Details
- Features
- Balcony, Private Yard, Rain Gutters
- Patio Porch Features
- Front Porch,Patio
- Water
- Public
- Sewer
- Septic Tank
Garage & Parking
- Parking Spaces
- 1
- Parking Features
- Concrete, Driveway-Gravel, Exterior Access Door
Exterior Construction
- Roof
- Composition
- Construction Materials
- Brick, Frame, Vinyl Siding
- Architectural Style
- Traditional
- Exterior Features
- Balcony, Private Yard, Rain Gutters
- Window Features
- Double Pane Windows
- Security Features
- Carbon Monoxide Detector(s),Smoke Detector(s),Video Doorbell
- Builder Source
- Public Records
Land Details
- PPA
- 252100.84
- Road Surface Type
- Paved
- Sewer Fee
- 0.00
Schools
- Elementary School
- Hudson
- Middle School
- Weld Central
- High School
- Weld Central
Walk Score®
Listing Media
- Virtual Tour
- Click here to watch tour
Contact Agent
executed in 2.891 sec.



