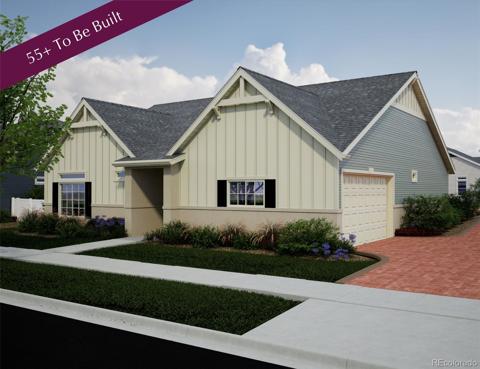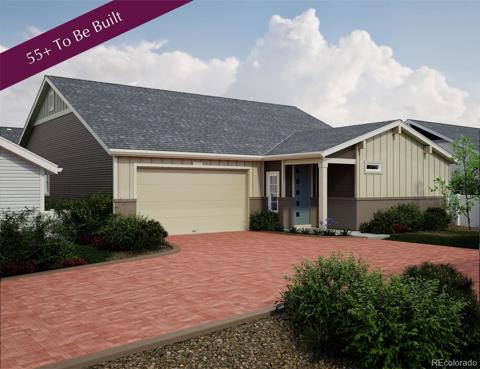Johnstown, CO 80534 — Larimer County
Residential $449,990 Active Listing# 5691555
3 beds 3 baths 1953.00 sqft
Property Description
Welcome to the Haflinger floorplan at Coach House! Open floorplan, 1,953 square feet, 3-4 bedrooms, 2.5-3.5 bathrooms, 2 car garage, flex room, foyer, patio, porch, primary suite with spa shower, great room, kitchen with island, dining area, loft, upstairs laundry room, energy efficient appliances, fenced back yard!
Listing Details
- Property Type
- Residential
- Listing#
- 5691555
- Source
- REcolorado (Denver)
- Last Updated
- 11-27-2024 07:51pm
- Status
- Active
- Off Market Date
- 11-30--0001 12:00am
Property Details
- Property Subtype
- New Home Plan
- Sold Price
- $449,990
- Original Price
- $474,990
- Location
- Johnstown, CO 80534
- SqFT
- 1953.00
- Bedrooms
- 3
- Bathrooms
- 3
- Levels
- Tri-Level
Map
Property Level and Sizes
- Lot Features
- Eat-in Kitchen, Laminate Counters, Open Floorplan, Pantry, Primary Suite, Smoke Free, Walk-In Closet(s), Wired for Data
- Basement
- Crawl Space
- Common Walls
- No Common Walls
Financial Details
- Year Tax
- 0
- Is this property managed by an HOA?
- Yes
- Primary HOA Name
- Thompson Crossing Metropolitan District c/o MSI, L
- Primary HOA Phone Number
- (970)635-0498
- Primary HOA Amenities
- Clubhouse, Fitness Center, Park, Playground, Pond Seasonal, Pool, Trail(s)
- Primary HOA Fees Included
- Maintenance Grounds, Road Maintenance, Snow Removal
- Primary HOA Fees
- 110.00
- Primary HOA Fees Frequency
- Monthly
Interior Details
- Interior Features
- Eat-in Kitchen, Laminate Counters, Open Floorplan, Pantry, Primary Suite, Smoke Free, Walk-In Closet(s), Wired for Data
- Appliances
- Dishwasher, Microwave, Oven
- Electric
- Central Air
- Cooling
- Central Air
- Heating
- Electric, Forced Air
Exterior Details
- Features
- Private Yard, Rain Gutters
- Water
- Public
- Sewer
- Public Sewer
Garage & Parking
- Parking Features
- Concrete, Driveway-Brick
Exterior Construction
- Exterior Features
- Private Yard, Rain Gutters
- Security Features
- Carbon Monoxide Detector(s), Smoke Detector(s)
- Builder Name
- Oakwood Homes, LLC
Land Details
- PPA
- 0.00
- Sewer Fee
- 0.00
Schools
- Elementary School
- Riverview Pk-8
- Middle School
- Riverview Pk-8
- High School
- Mountain View
Walk Score®
Listing Media
- Virtual Tour
- Click here to watch tour
Contact Agent
executed in 2.612 sec.




)
)
)
)
)
)



