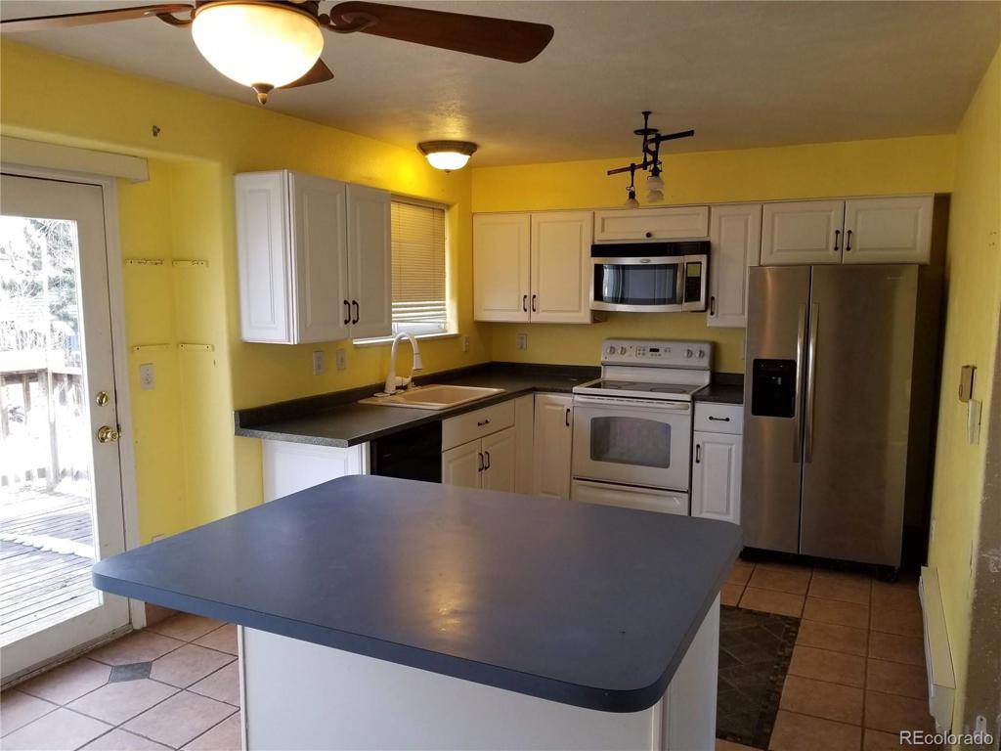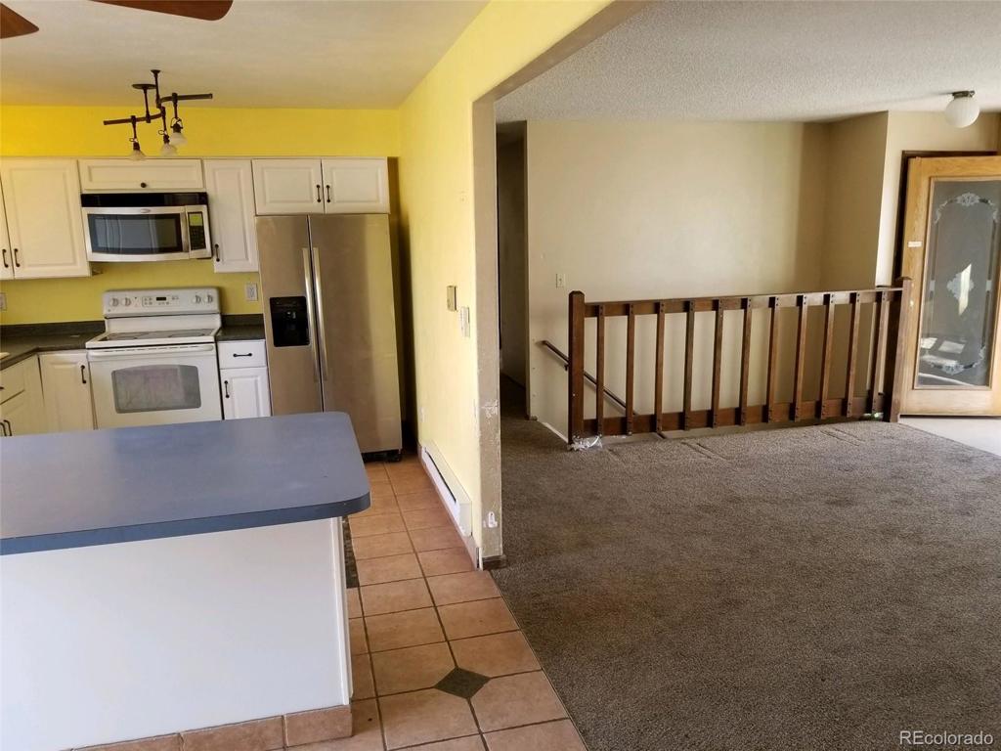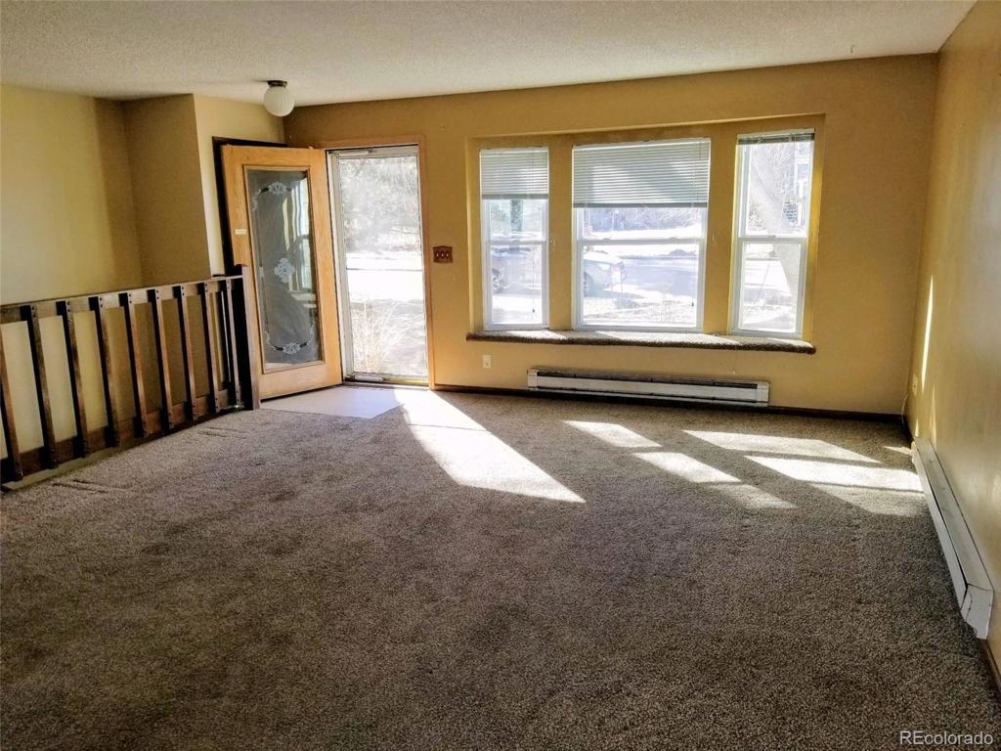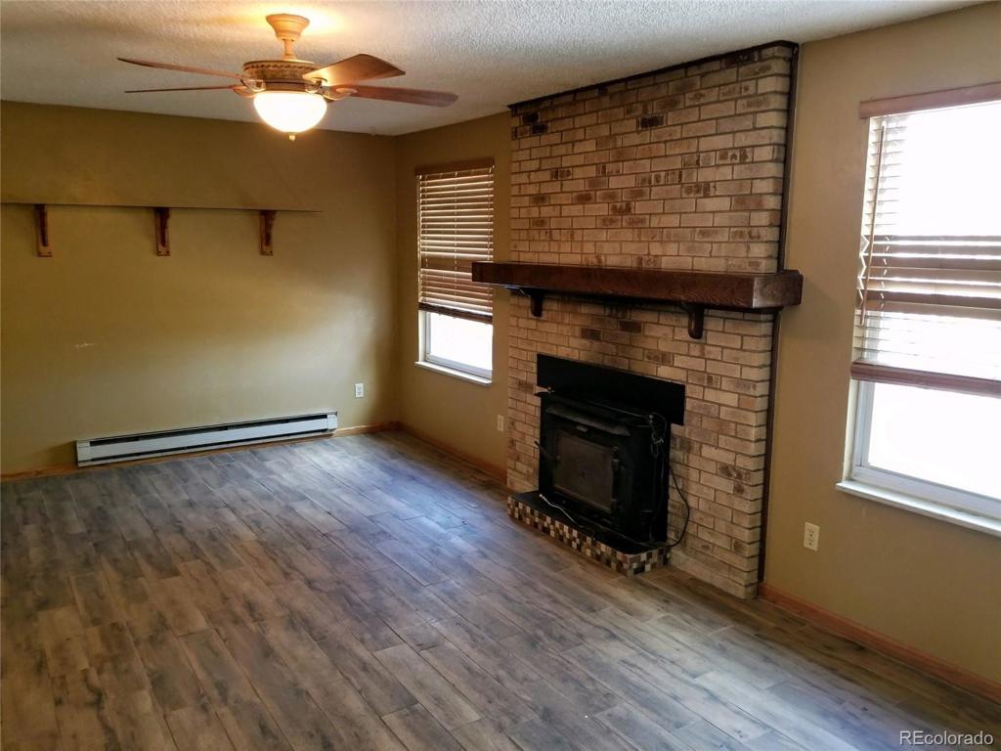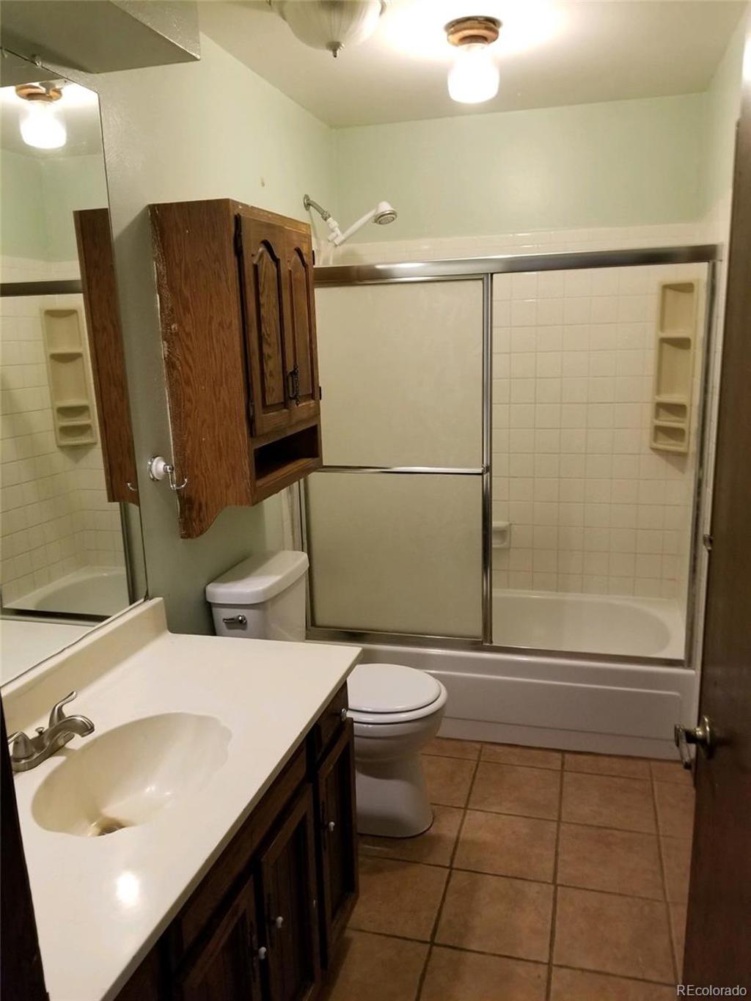200 E Sutton Circle
Lafayette, CO 80026 — Boulder County — Lee Replat NeighborhoodResidential $401,500 Sold Listing# 5338664
3 beds 2368.00 sqft Lot size: 9696.00 sqft 0.22 acres 1979 build
Updated: 03-30-2020 07:48am
Property Description
Tons of potential and sweat equity in this ranch fixer upper w/ finished basement and 2 car garage. Great opportunity to remodel to your taste and design.Main floor features 3 bdrms and a full bath. Finished basement has a large rec room, ¾ bath and 4th non-conforming bdrm. Main floor family room has a wood stove. Brand new roof and gutters in December 2019. Nice sized back yard. Desirable Lafayette location close to Lafayette Elementary School. Property will be sold in As-Is condition. Seller will make no repairs.
Listing Details
- Property Type
- Residential
- Listing#
- 5338664
- Source
- REcolorado (Denver)
- Last Updated
- 03-30-2020 07:48am
- Status
- Sold
- Status Conditions
- None Known
- Der PSF Total
- 169.55
- Off Market Date
- 03-12-2020 12:00am
Property Details
- Property Subtype
- Single Family Residence
- Sold Price
- $401,500
- Original Price
- $435,000
- List Price
- $401,500
- Location
- Lafayette, CO 80026
- SqFT
- 2368.00
- Year Built
- 1979
- Acres
- 0.22
- Bedrooms
- 3
- Parking Count
- 1
- Levels
- One
Map
Property Level and Sizes
- SqFt Lot
- 9696.00
- Lot Features
- Ceiling Fan(s), Eat-in Kitchen, Kitchen Island, Laminate Counters, Walk-In Closet(s)
- Lot Size
- 0.22
- Basement
- Finished,Full,Interior Entry/Standard
- Common Walls
- No Common Walls
Financial Details
- PSF Total
- $169.55
- PSF Finished
- $169.55
- PSF Above Grade
- $307.66
- Previous Year Tax
- 2489.00
- Year Tax
- 2018
- Is this property managed by an HOA?
- No
- Primary HOA Fees
- 0.00
Interior Details
- Interior Features
- Ceiling Fan(s), Eat-in Kitchen, Kitchen Island, Laminate Counters, Walk-In Closet(s)
- Appliances
- Dishwasher, Dryer, Oven, Refrigerator, Washer
- Electric
- Evaporative Cooling
- Flooring
- Carpet, Wood
- Cooling
- Evaporative Cooling
- Heating
- Baseboard, Electric
- Fireplaces Features
- Family Room
- Utilities
- Cable Available, Phone Available
Exterior Details
- Features
- Private Yard
- Patio Porch Features
- Patio
- Water
- Public
- Sewer
- Public Sewer
Room Details
# |
Type |
Dimensions |
L x W |
Level |
Description |
|---|---|---|---|---|---|
| 1 | Living Room | - |
- |
Main |
|
| 2 | Kitchen | - |
- |
Main |
|
| 3 | Family Room | - |
- |
Main |
|
| 4 | Master Bedroom | - |
- |
Main |
|
| 5 | Bedroom | - |
- |
Main |
|
| 6 | Bedroom | - |
- |
Main |
Garage & Parking
- Parking Spaces
- 1
| Type | # of Spaces |
L x W |
Description |
|---|---|---|---|
| Carport (Attached) | 2 |
- |
Exterior Construction
- Roof
- Composition
- Construction Materials
- Frame
- Architectural Style
- Contemporary
- Exterior Features
- Private Yard
- Window Features
- Double Pane Windows
- Builder Source
- Public Records
Land Details
- PPA
- 1825000.00
- Road Frontage Type
- Public Road
- Road Responsibility
- Public Maintained Road
- Road Surface Type
- Paved
Schools
- Elementary School
- Lafayette
- Middle School
- Angevine
- High School
- Centaurus
Walk Score®
Contact Agent
executed in 1.229 sec.





