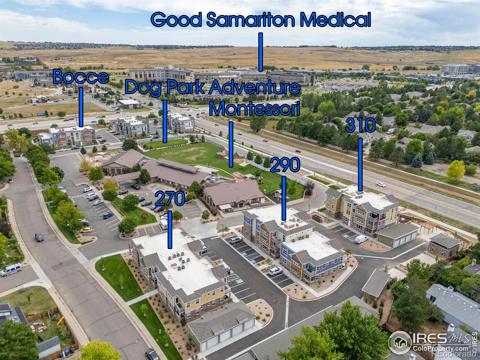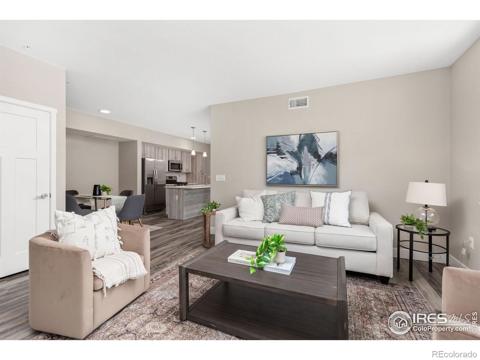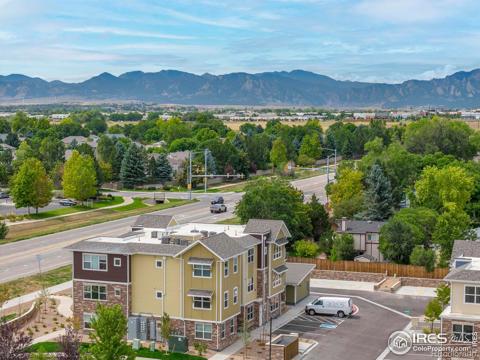452 N Finch Avenue #452A
Lafayette, CO 80026 — Boulder County — Excelsior Strike Camp Condos NeighborhoodCondominium $625,000 Sold Listing# 9672450
3 beds 3 baths 2107.00 sqft 2006 build
Updated: 10-01-2024 09:04pm
Property Description
Just minutes away from the festive Old Downtown Lafayette with an abundance of shops and restaurants, Rec Center, and steps away from The Great Bark Dog Park, open space, and trails, this charming townhome-style condo exudes an airy, bright open floor plan with cascades of natural light, hardwood floors, and plenty of room to grow in the lovely community. The eat-in kitchen boasts stainless steel appliances, recessed lighting, lots of storage, and tile countertops overlooking the living room that features built-ins and a tiled hearth with a gas fireplace. The dining area completes the open floor plan of the first floor with French doors opening to the home’s back deck. The upper level will greet you with newly carpeted floors and a bonus loft space perfect for a reading nook or office area, leading out to the brand new expansive deck. The luxurious master suite features a great size bedroom, walk-in closet, and a full en-suite bathroom with double vanities, marble countertop and floor, and a whirlpool tub. Two additional nicely sized bedrooms on the upper level are adjacent to a spacious full bathroom with a travertine tile floor and granite countertop. Convenience meets functionality with the laundry closet being upstairs aside all of the bedrooms. The unfinished basement is great for storage, or make it your own for an extra 594 SqFt of living area with 9ft ceilings, already pre-plumbed for a future bathroom. This home has the added bonus of a 2-car attached garage, eliminating the need for street parking. Zillow 3D Home Tour Available: https://www.zillow.com/view-3d-home/42beecd4-16f8-4271-942b-bb8a6ad58420?setAttribution=mlsandwl=true
Listing Details
- Property Type
- Condominium
- Listing#
- 9672450
- Source
- REcolorado (Denver)
- Last Updated
- 10-01-2024 09:04pm
- Status
- Sold
- Status Conditions
- None Known
- Off Market Date
- 09-01-2021 12:00am
Property Details
- Property Subtype
- Condominium
- Sold Price
- $625,000
- Original Price
- $650,000
- Location
- Lafayette, CO 80026
- SqFT
- 2107.00
- Year Built
- 2006
- Bedrooms
- 3
- Bathrooms
- 3
- Levels
- Two
Map
Property Level and Sizes
- Lot Features
- Built-in Features, Ceiling Fan(s), Eat-in Kitchen, Tile Counters, Walk-In Closet(s)
- Foundation Details
- Slab
- Basement
- Finished
Financial Details
- Previous Year Tax
- 3293.00
- Year Tax
- 2020
- Is this property managed by an HOA?
- Yes
- Primary HOA Name
- Finch Cottages
- Primary HOA Phone Number
- 0000000000
- Primary HOA Fees
- 175.00
- Primary HOA Fees Frequency
- Monthly
Interior Details
- Interior Features
- Built-in Features, Ceiling Fan(s), Eat-in Kitchen, Tile Counters, Walk-In Closet(s)
- Appliances
- Dishwasher, Disposal, Dryer, Microwave, Oven, Refrigerator, Washer
- Laundry Features
- In Unit
- Electric
- Central Air
- Flooring
- Carpet, Tile, Wood
- Cooling
- Central Air
- Heating
- Forced Air
- Fireplaces Features
- Gas, Living Room
Exterior Details
- Features
- Balcony
- Water
- Public
- Sewer
- Public Sewer
Garage & Parking
Exterior Construction
- Roof
- Composition
- Construction Materials
- Frame
- Exterior Features
- Balcony
- Window Features
- Double Pane Windows
- Builder Source
- Appraiser
Land Details
- PPA
- 0.00
- Road Surface Type
- Paved
- Sewer Fee
- 0.00
Schools
- Elementary School
- Sanchez
- Middle School
- Angevine
- High School
- Centaurus
Walk Score®
Listing Media
- Virtual Tour
- Click here to watch tour
Contact Agent
executed in 2.075 sec.




)
)
)
)
)
)



