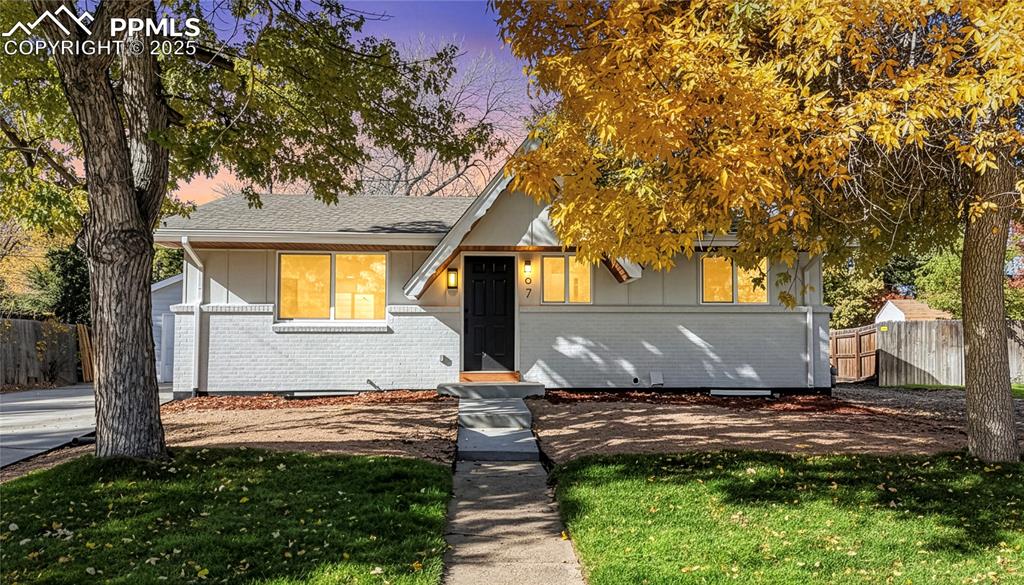1998 Xenon Court
Lakewood, CO 80215 — Jefferson County — Applewood Commons NeighborhoodResidential $819,000 Expired Listing# 9400501
5 beds 3 baths 2325.00 sqft Lot size: 7840.80 sqft 0.18 acres 1997 build
Updated: 08-12-2024 02:22pm
Property Description
This unique Applewood home boasts an open concept with large windows that flood the home with natural light and recent updates you will enjoy as soon as you move in! Whether you're entertaining or enjoying a quiet night in, you will love cooking your meals in the large kitchen. It has been updated with new cabinets, granite counters, a composite sink, and stainless steel appliances. The main floor also provides an office/flex space, bathroom and laundry/mudroom. Head upstairs where you will find the serene primary bedroom with mountain views from the large bay windows and a newly renovated en-suite bath. Down the hall are two more bedrooms with adjoining bathroom that includes a large soaking tub! The finished basement with two egress windows and tons of storage rounds the interior of the home. The large corner lot has a luscious green front yard, a back patio right of the kitchen, a concrete slab for a game of hoops with your friends, a parking pad for your RV or toys, AND a 2 car detached garage. You will love visiting the many local dining establishments just blocks away! This home allows you the quintessential Colorado lifestyle with easy access to the Mountains, downtown and everything in between. **New windows and doors in 2020, New exterior paint in 2021, New furnace and A/C in 2023.**
Listing Details
- Property Type
- Residential
- Listing#
- 9400501
- Source
- REcolorado (Denver)
- Last Updated
- 08-12-2024 02:22pm
- Status
- Expired
- Off Market Date
- 08-05-2024 12:00am
Property Details
- Property Subtype
- Single Family Residence
- Sold Price
- $819,000
- Original Price
- $825,000
- Location
- Lakewood, CO 80215
- SqFT
- 2325.00
- Year Built
- 1997
- Acres
- 0.18
- Bedrooms
- 5
- Bathrooms
- 3
- Levels
- Two
Map
Property Level and Sizes
- SqFt Lot
- 7840.80
- Lot Features
- Ceiling Fan(s), Eat-in Kitchen, Granite Counters, High Ceilings, High Speed Internet, Jack & Jill Bathroom, Kitchen Island, Open Floorplan, Primary Suite, Utility Sink, Walk-In Closet(s)
- Lot Size
- 0.18
- Foundation Details
- Concrete Perimeter
- Basement
- Crawl Space, Finished, Sump Pump
- Common Walls
- No Common Walls
Financial Details
- Previous Year Tax
- 4101.00
- Year Tax
- 2023
- Primary HOA Fees
- 0.00
Interior Details
- Interior Features
- Ceiling Fan(s), Eat-in Kitchen, Granite Counters, High Ceilings, High Speed Internet, Jack & Jill Bathroom, Kitchen Island, Open Floorplan, Primary Suite, Utility Sink, Walk-In Closet(s)
- Appliances
- Dishwasher, Disposal, Gas Water Heater, Range, Refrigerator, Sump Pump
- Electric
- Central Air, Evaporative Cooling
- Flooring
- Carpet, Tile, Vinyl
- Cooling
- Central Air, Evaporative Cooling
- Heating
- Forced Air
- Fireplaces Features
- Gas
- Utilities
- Cable Available, Electricity Available, Internet Access (Wired)
Exterior Details
- Features
- Private Yard, Rain Gutters, Smart Irrigation
- Lot View
- Mountain(s)
- Water
- Public
- Sewer
- Public Sewer
Garage & Parking
- Parking Features
- Concrete, Exterior Access Door, Storage
Exterior Construction
- Roof
- Composition
- Construction Materials
- Wood Siding
- Exterior Features
- Private Yard, Rain Gutters, Smart Irrigation
- Window Features
- Bay Window(s), Double Pane Windows, Storm Window(s), Window Coverings
- Security Features
- Carbon Monoxide Detector(s), Security System
- Builder Source
- Public Records
Land Details
- PPA
- 0.00
- Road Frontage Type
- Public
- Road Responsibility
- Public Maintained Road
- Road Surface Type
- Paved
- Sewer Fee
- 0.00
Schools
- Elementary School
- Stober
- Middle School
- Everitt
- High School
- Wheat Ridge
Walk Score®
Contact Agent
executed in 0.512 sec.








