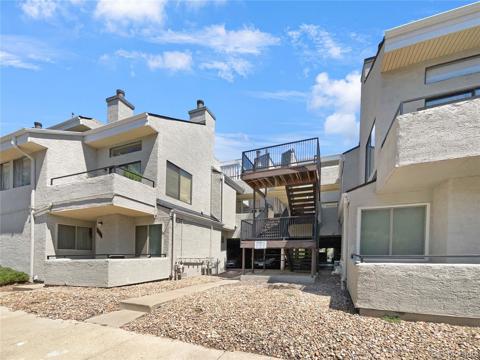965 S Miller Street #201
Lakewood, CO 80226 — Jefferson County — Sun Valley West NeighborhoodCondominium $232,000 Sold Listing# 4606826
2 beds 2 baths 1048.00 sqft $221.37/sqft 1984 build
Property Description
Wow! This updated home features 2 bed 2 full bathrooms and a 1 car garage plus a reserved parking space under 225k. Won't last long! New paint! Open floor plan features living room with fireplace. Large updated eat in kitchen with breakfast bar, lots of counterspace, wood floors, all appliances included. Washer dryer included. Extra storage closets off 2nd full bathroom area. Master suite with double closets, Full bath and private balcony/deck with storage area. Large 2nd bedroom with full bath and its own private balcony /deck and storage area also. Central air, Unit next to pool club house area and across from large park and walking trails. Pack your bags and move right in! A must see!
Listing Details
- Property Type
- Condominium
- Listing#
- 4606826
- Source
- REcolorado (Denver)
- Last Updated
- 01-14-2020 08:00am
- Status
- Sold
- Status Conditions
- None Known
- Der PSF Total
- 221.37
- Off Market Date
- 09-11-2017 12:00am
Property Details
- Property Subtype
- Condominium
- Sold Price
- $232,000
- Original Price
- $225,000
- List Price
- $232,000
- Location
- Lakewood, CO 80226
- SqFT
- 1048.00
- Year Built
- 1984
- Bedrooms
- 2
- Bathrooms
- 2
- Parking Count
- 2
- Levels
- One
Map
Property Level and Sizes
- Lot Features
- Primary Suite, Eat-in Kitchen, Open Floorplan, Pantry, Smoke Free, Walk-In Closet(s)
- Basement
- None
- Common Walls
- End Unit
Financial Details
- PSF Total
- $221.37
- PSF Finished All
- $221.37
- PSF Finished
- $221.37
- PSF Above Grade
- $221.37
- Previous Year Tax
- 1143.00
- Year Tax
- 2016
- Is this property managed by an HOA?
- Yes
- Primary HOA Management Type
- Professionally Managed
- Primary HOA Name
- Sun Valley West Condominiums
- Primary HOA Phone Number
- 303-420-4433
- Primary HOA Amenities
- Park,Pool
- Primary HOA Fees Included
- Insurance, Maintenance Grounds, Maintenance Structure, Sewer, Snow Removal, Trash, Water
- Primary HOA Fees
- 292.00
- Primary HOA Fees Frequency
- Monthly
- Primary HOA Fees Total Annual
- 3504.00
Interior Details
- Interior Features
- Primary Suite, Eat-in Kitchen, Open Floorplan, Pantry, Smoke Free, Walk-In Closet(s)
- Appliances
- Dishwasher, Disposal, Dryer, Microwave, Oven, Refrigerator, Washer, Washer/Dryer
- Laundry Features
- In Unit
- Electric
- Central Air
- Flooring
- Carpet, Tile, Wood
- Cooling
- Central Air
- Heating
- Forced Air, Natural Gas
- Fireplaces Features
- Living Room,Wood Burning,Wood Burning Stove
- Utilities
- Cable Available
Exterior Details
- Features
- Balcony, Maintenance Free Exterior, Playground
- Patio Porch Features
- Covered
- Sewer
- Public Sewer
Garage & Parking
- Parking Spaces
- 2
- Parking Features
- Assigned, Garage, Asphalt
Exterior Construction
- Roof
- Composition
- Construction Materials
- Frame, Wood Siding
- Exterior Features
- Balcony, Maintenance Free Exterior, Playground
- Window Features
- Double Pane Windows, Window Coverings
- Security Features
- Smoke Detector(s)
- Builder Source
- Public Records
Land Details
- PPA
- 0.00
- Road Surface Type
- Paved
- Sewer Fee
- 0.00
Schools
- Elementary School
- Belmar
- Middle School
- Creighton
- High School
- Lakewood
Walk Score®
Listing Media
- Virtual Tour
- Click here to watch tour
Contact Agent
executed in 0.295 sec.












