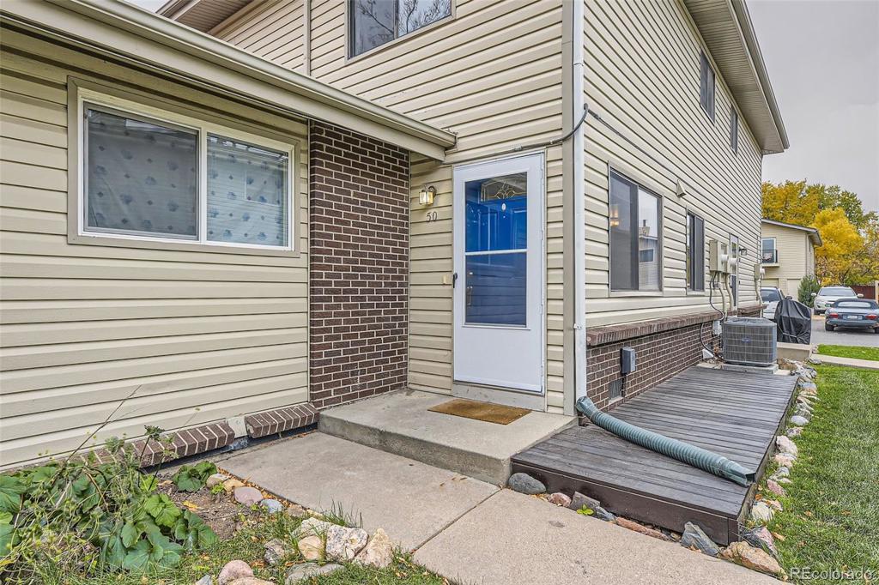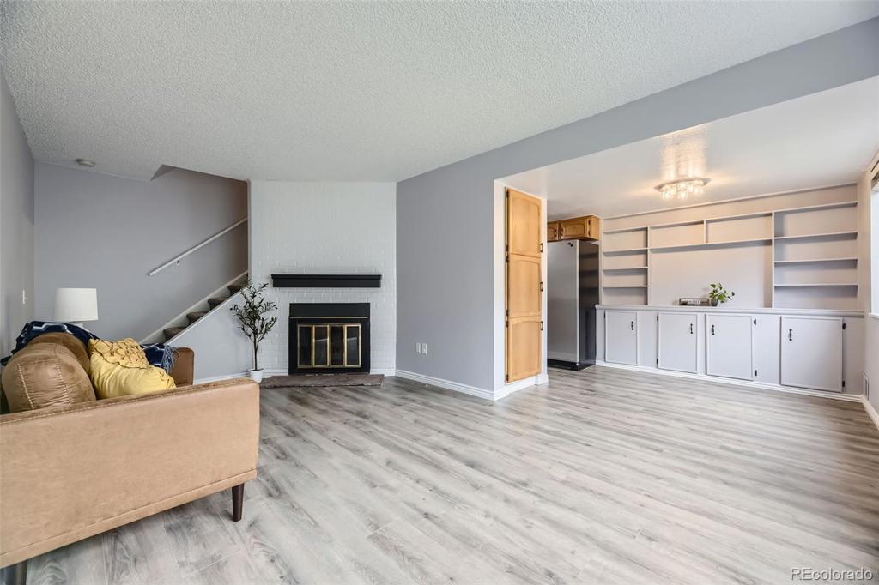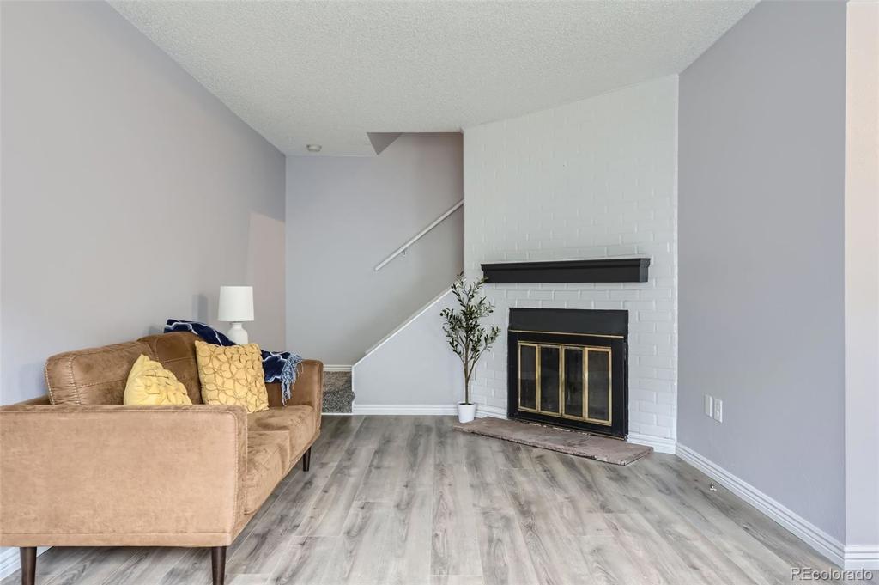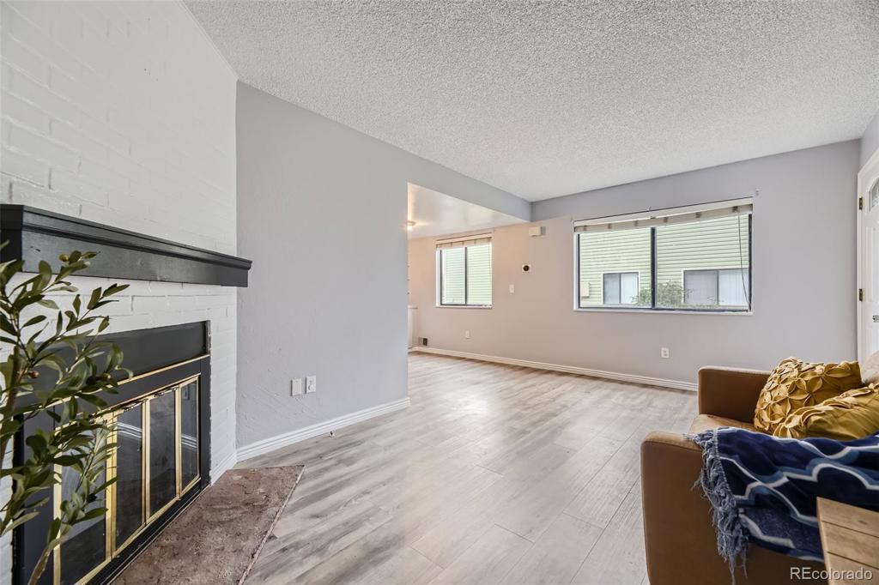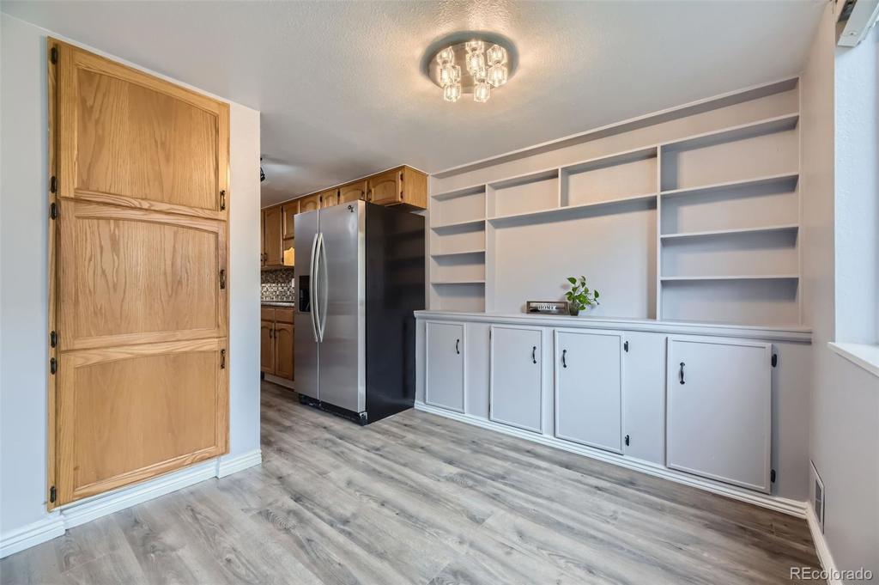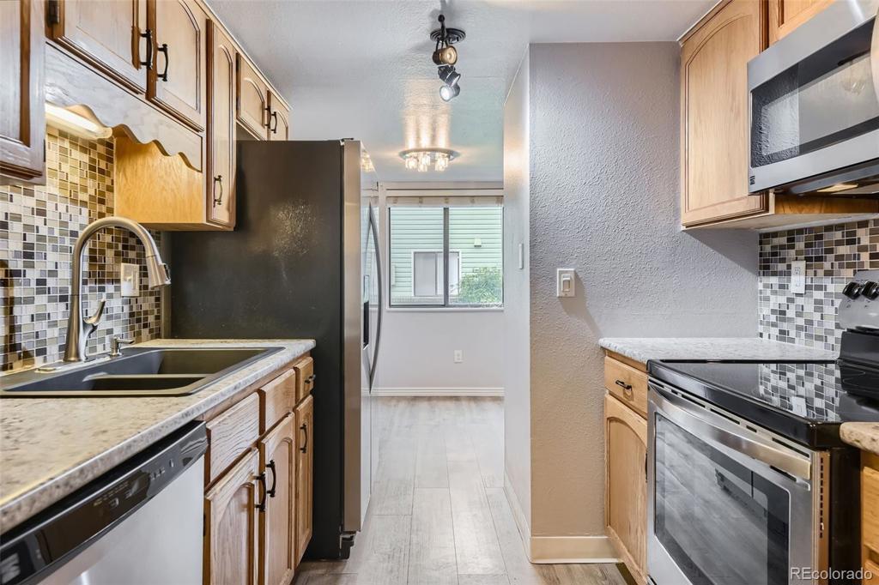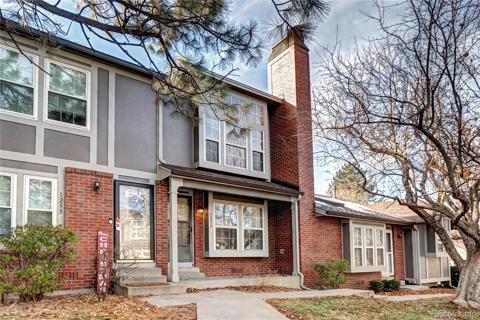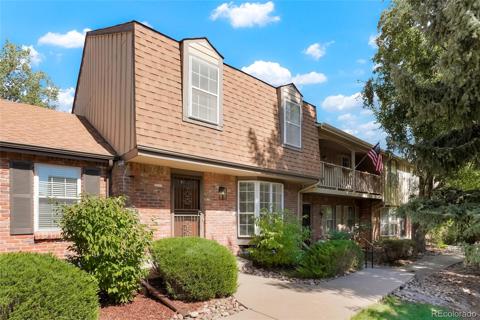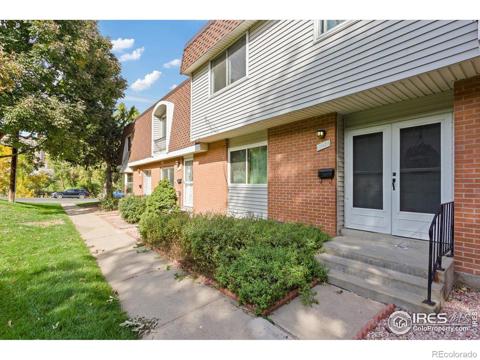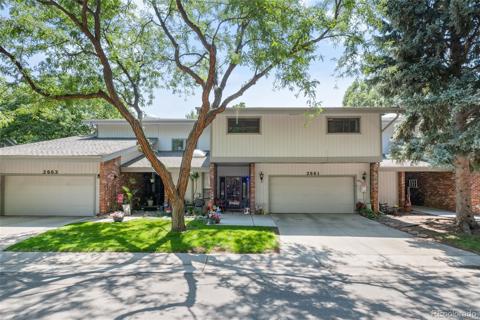3225 S Garrison Street #50
Lakewood, CO 80227 — Jefferson County — Hampden Villa NeighborhoodTownhome $314,000 Active Listing# 2204462
2 beds 1 baths 944.00 sqft 1973 build
Property Description
Welcome to your new home in the heart of Lakewood! This well-maintained townhome offers a blend of comfort and convenience, perfect for those seeking a tranquil lifestyle with easy access to nature. Enjoy the fresh paint and carpet throughout the home! Nestled near scenic walking trails, you can enjoy morning strolls and evening walks in the beautiful surroundings. The home is bathed in natural light, creating a warm and inviting atmosphere throughout. The efficient and stylish galley kitchen is perfect for all your culinary adventures. The home boasts two generous bedrooms, offering plenty of space for relaxation and rest. Additionally, benefit from a detached 1-car garage, providing secure parking and additional storage options. Don’t miss out on this fantastic opportunity to own a piece of Lakewood’s charm. Schedule a tour today and experience the perfect blend of nature and comfort!
Listing Details
- Property Type
- Townhome
- Listing#
- 2204462
- Source
- REcolorado (Denver)
- Last Updated
- 11-24-2024 11:28pm
- Status
- Active
- Off Market Date
- 11-30--0001 12:00am
Property Details
- Property Subtype
- Townhouse
- Sold Price
- $314,000
- Original Price
- $330,000
- Location
- Lakewood, CO 80227
- SqFT
- 944.00
- Year Built
- 1973
- Bedrooms
- 2
- Bathrooms
- 1
- Levels
- Two
Map
Property Level and Sizes
- Lot Features
- Built-in Features
- Common Walls
- 2+ Common Walls
Financial Details
- Previous Year Tax
- 1459.00
- Year Tax
- 2023
- Is this property managed by an HOA?
- Yes
- Primary HOA Name
- Second Jefferson Green
- Primary HOA Phone Number
- 720-526-3330
- Primary HOA Amenities
- Pool
- Primary HOA Fees Included
- Maintenance Grounds, Maintenance Structure, Recycling, Road Maintenance, Sewer, Snow Removal, Trash, Water
- Primary HOA Fees
- 380.00
- Primary HOA Fees Frequency
- Monthly
Interior Details
- Interior Features
- Built-in Features
- Appliances
- Dishwasher, Disposal, Dryer, Refrigerator, Washer
- Electric
- Central Air
- Flooring
- Carpet, Vinyl
- Cooling
- Central Air
- Heating
- Forced Air
- Fireplaces Features
- Living Room
- Utilities
- Cable Available, Electricity Connected
Exterior Details
- Water
- Public
- Sewer
- Public Sewer
Garage & Parking
Exterior Construction
- Roof
- Unknown
- Construction Materials
- Frame
- Window Features
- Double Pane Windows
- Builder Source
- Public Records
Land Details
- PPA
- 0.00
- Road Responsibility
- Public Maintained Road
- Road Surface Type
- Paved
- Sewer Fee
- 0.00
Schools
- Elementary School
- Bear Creek
- Middle School
- Carmody
- High School
- Bear Creek
Walk Score®
Contact Agent
executed in 4.171 sec.




