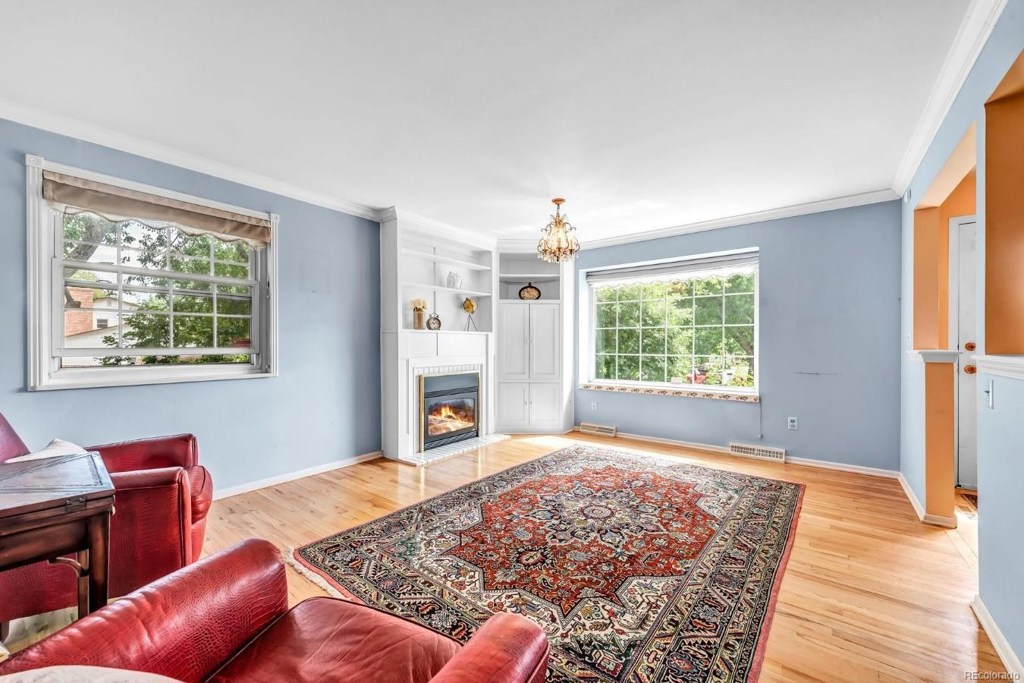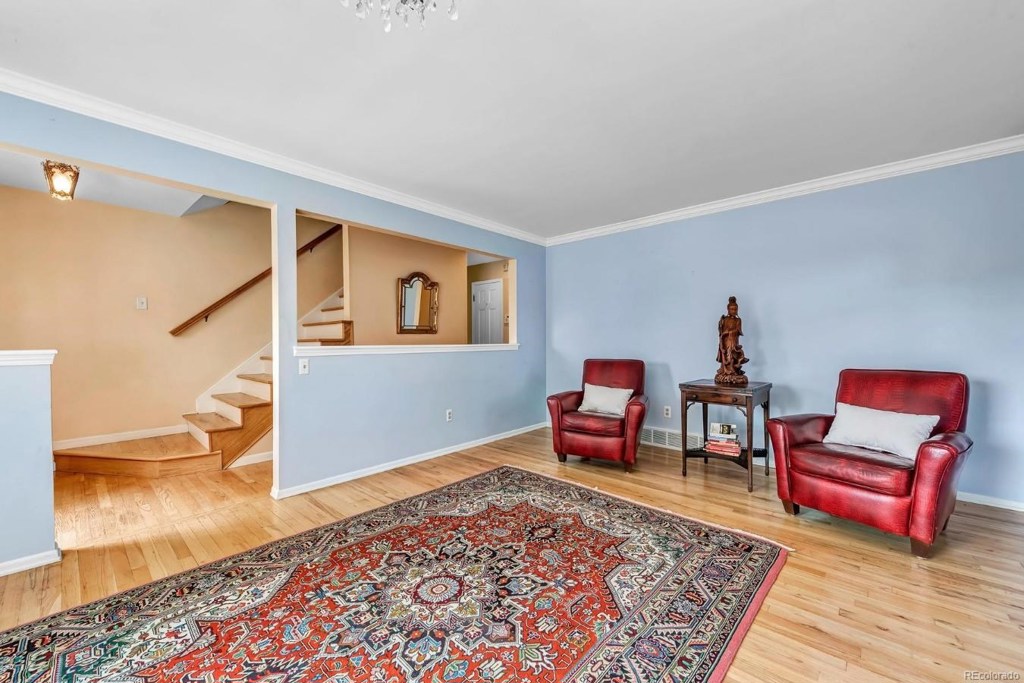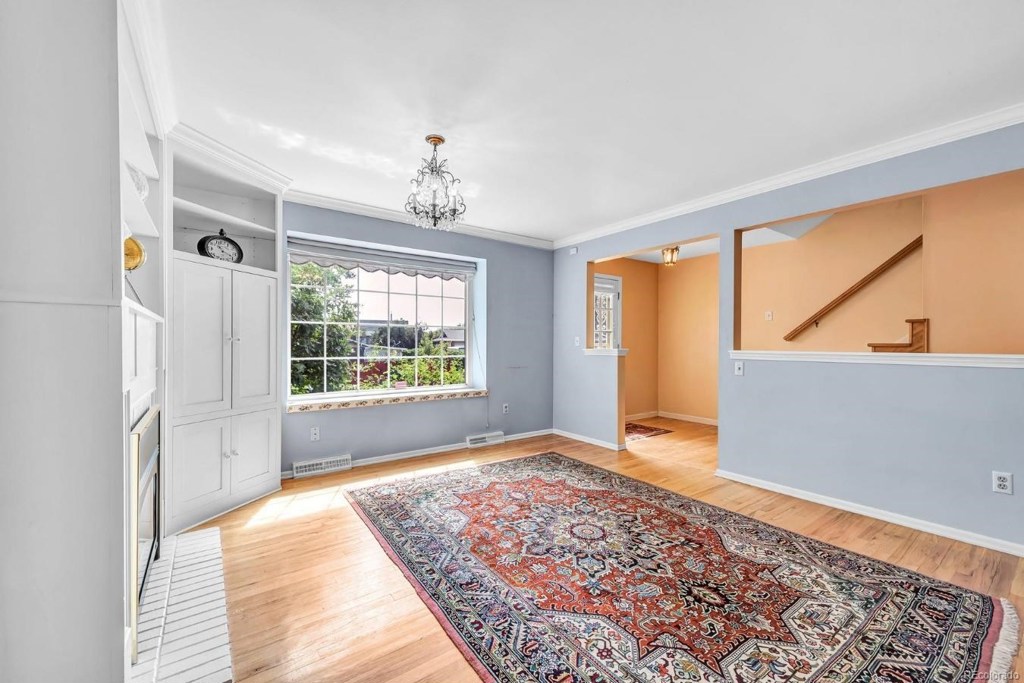7725 W Woodard Circle
Lakewood, CO 80227 — Jefferson County — Southern Gables NeighborhoodResidential $450,100 Sold Listing# 7429732
4 beds 3 baths 2822.00 sqft Lot size: 8403.00 sqft $185.84/sqft 0.19 acres 1966 build
Updated: 08-12-2019 03:27pm
Property Description
Nestled within this lush corner lot is a charming, Cape Cod style home, reminiscent of an English Cottage in the heart of Lakewood! Welcome to Southern Gables, part of the Sustainable Neighborhood Network and a charmingly quiet and serene community to call home! From the moment you step foot onto this quaint property, you’ll be captivated by the abundance of roses/trees/other perennials, the beautiful sunlight that streams inside, the solid hdwd floors throughout, the lovely kitchen w/ beautiful wood cabinets, the open layout featuring 4 beds on the 2nd floor, the 2 car garage and the finished bsmnt w/bonus space.This very special, 1 owner home has been meticulously maintained and features such upgrades as newer windows/updated roof/2 gas fireplaces/central AC+attic fan. The central location allows for easy access to all sorts of amenities, including shopping centers/Hampden Ave/Belmar/Kendrick Park/Ward Reservoir and quick access to the foothills and mountains. So don’t wait!
Listing Details
- Property Type
- Residential
- Listing#
- 7429732
- Source
- REcolorado (Denver)
- Last Updated
- 08-12-2019 03:27pm
- Status
- Sold
- Status Conditions
- None Known
- Der PSF Total
- 159.50
- Off Market Date
- 07-11-2019 12:00am
Property Details
- Property Subtype
- Single Family Residence
- Sold Price
- $450,100
- Original Price
- $448,000
- List Price
- $450,100
- Location
- Lakewood, CO 80227
- SqFT
- 2822.00
- Year Built
- 1966
- Acres
- 0.19
- Bedrooms
- 4
- Bathrooms
- 3
- Parking Count
- 1
- Levels
- Two
Map
Property Level and Sizes
- SqFt Lot
- 8403.00
- Lot Features
- Master Suite, Eat-in Kitchen, Entrance Foyer, Kitchen Island, Laminate Counters, Radon Mitigation System, Smoke Free, Utility Sink
- Lot Size
- 0.19
- Foundation Details
- Slab
- Basement
- Cellar,Finished,Interior Entry/Standard,Partial
Financial Details
- PSF Total
- $159.50
- PSF Finished All
- $185.84
- PSF Finished
- $185.84
- PSF Above Grade
- $226.07
- Previous Year Tax
- 2120.00
- Year Tax
- 2018
- Is this property managed by an HOA?
- Yes
- Primary HOA Management Type
- Voluntary
- Primary HOA Name
- Southern Gables
- Primary HOA Phone Number
- 303-986-7157
- Primary HOA Website
- http://southerngableshoa.com
- Primary HOA Fees
- 20.00
- Primary HOA Fees Frequency
- Annually
- Primary HOA Fees Total Annual
- 20.00
Interior Details
- Interior Features
- Master Suite, Eat-in Kitchen, Entrance Foyer, Kitchen Island, Laminate Counters, Radon Mitigation System, Smoke Free, Utility Sink
- Appliances
- Cooktop, Dishwasher, Disposal, Dryer, Oven, Refrigerator, Warming Drawer, Washer, Washer/Dryer
- Electric
- Attic Fan, Central Air
- Flooring
- Tile, Wood
- Cooling
- Attic Fan, Central Air
- Heating
- Forced Air, Natural Gas
- Fireplaces Features
- Family Room,Gas,Gas Log,Living Room
- Utilities
- Cable Available, Electricity Connected, Natural Gas Available, Natural Gas Connected
Exterior Details
- Features
- Private Yard
- Patio Porch Features
- Covered
- Water
- Public
- Sewer
- Public Sewer
Room Details
# |
Type |
Dimensions |
L x W |
Level |
Description |
|---|---|---|---|---|---|
| 1 | Living Room | - |
- |
Main |
Gorgeous Sunlight, Fireplace and Hardwood Floors |
| 2 | Kitchen | - |
- |
Main |
Lovely wood cabinets - all appliances included |
| 3 | Family Room | - |
- |
Main |
Cozy Fireplace - can be used as a family room or dining room |
| 4 | Laundry | - |
- |
Main |
Washer/Dryer included - utility sink in place |
| 5 | Bathroom (1/2) | - |
- |
Main |
|
| 6 | Master Bedroom | - |
- |
Upper |
Spacious and Quiet - master bath awaiting your personal touch |
| 7 | Bedroom | - |
- |
Upper |
gorgeous hardwood floors and check out the cool vintage wallpaper! |
| 8 | Bedroom | - |
- |
Upper |
|
| 9 | Bedroom | - |
- |
Upper |
|
| 10 | Bathroom (Full) | - |
- |
Upper |
Master Bath awaiting your personal touch |
| 11 | Bathroom (3/4) | - |
- |
Upper |
Updated with vintage b/w decor |
| 12 | Bonus Room | - |
- |
Basement |
finished space in basement perfect for home office, additional living space or guest room |
| 13 | Master Bathroom | - |
- |
Master Bath |
Garage & Parking
- Parking Spaces
- 1
- Parking Features
- Garage
| Type | # of Spaces |
L x W |
Description |
|---|---|---|---|
| Garage (Attached) | 2 |
- |
Exterior Construction
- Roof
- Composition
- Construction Materials
- Brick, Frame, Wood Siding
- Architectural Style
- Cottage
- Exterior Features
- Private Yard
- Window Features
- Double Pane Windows
- Builder Source
- Public Records
Land Details
- PPA
- 2368947.37
- Road Frontage Type
- Public Road
- Road Responsibility
- Public Maintained Road
- Road Surface Type
- Paved
Schools
- Elementary School
- Green Gables
- Middle School
- Carmody
- High School
- Bear Creek
Walk Score®
Listing Media
- Virtual Tour
- Click here to watch tour
Contact Agent
executed in 1.580 sec.









