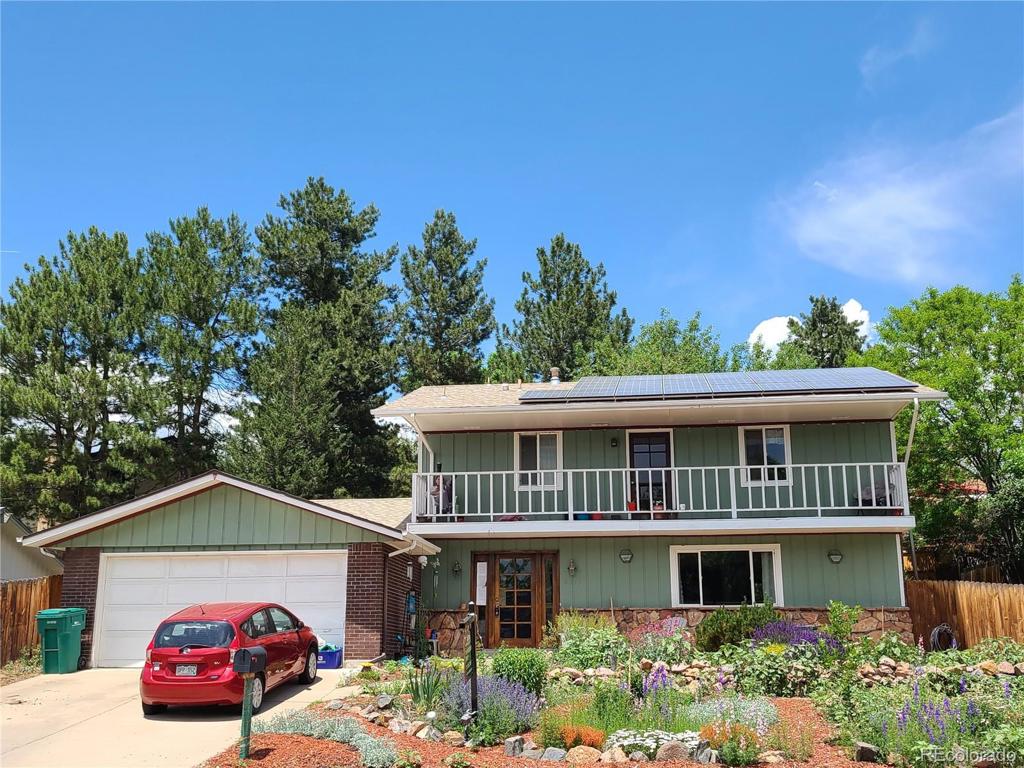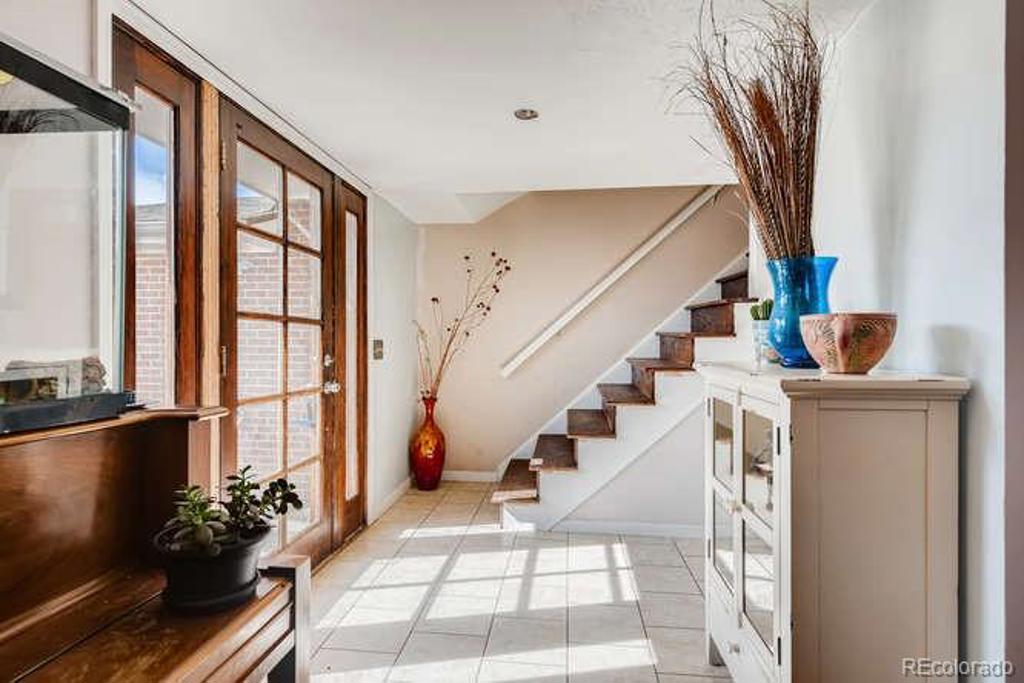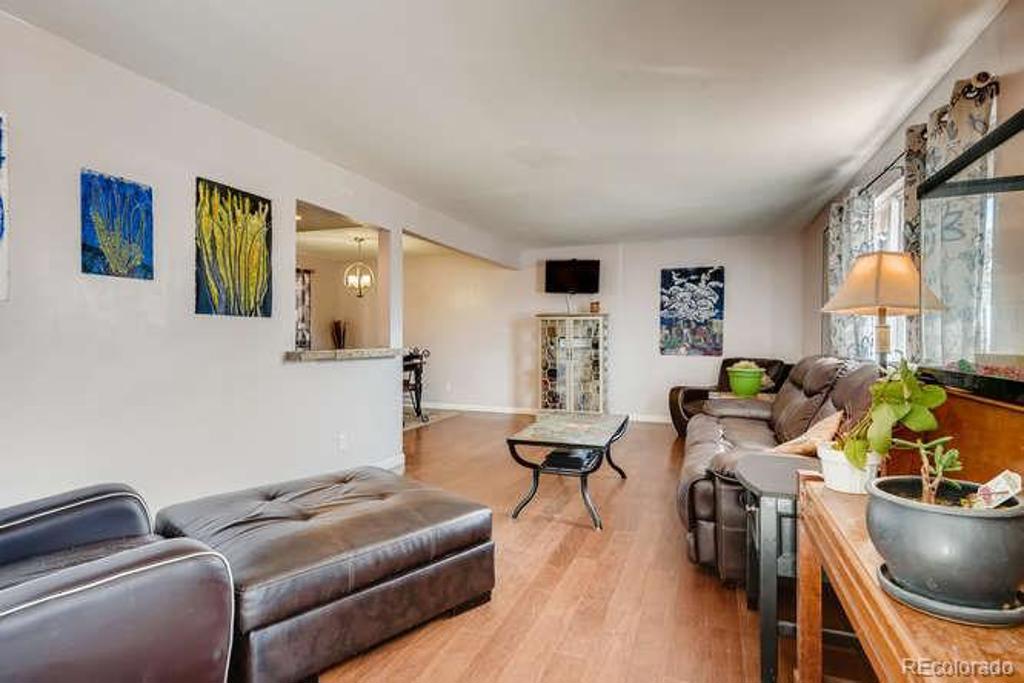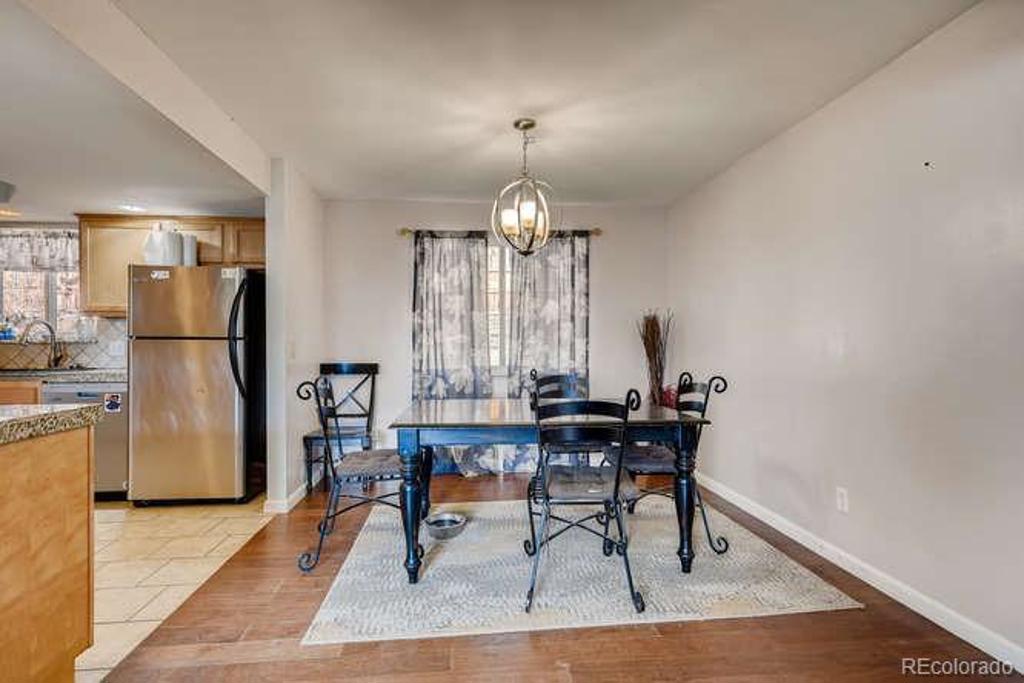9371 W La Salle Avenue
Lakewood, CO 80227 — Jefferson County — Westgate Meadows NeighborhoodResidential $485,000 Sold Listing# 7276051
5 beds 3 baths 2780.00 sqft Lot size: 8365.00 sqft 0.19 acres 1972 build
Updated: 03-15-2024 09:00pm
Property Description
Perfect home for the right family looking for lots of square footage. This large 5 bedroom home is located in the perfect lakewood neighborhood nestled near lots shopping, stores, bike trails and just minutes from the mountains. Features include large living and family rooms, updates done to the kitchen and 4 large bedrooms all on the same floor. Newer furnace, Hot water heater, main level floors. The master bedroom has a separate master suite and private patio to walk out onto! This home truly is filled with potential and is waiting for that perfect family to fill it. Call me for a private showing!
Listing Details
- Property Type
- Residential
- Listing#
- 7276051
- Source
- REcolorado (Denver)
- Last Updated
- 03-15-2024 09:00pm
- Status
- Sold
- Status Conditions
- None Known
- Off Market Date
- 08-07-2020 12:00am
Property Details
- Property Subtype
- Single Family Residence
- Sold Price
- $485,000
- Original Price
- $489,900
- Location
- Lakewood, CO 80227
- SqFT
- 2780.00
- Year Built
- 1972
- Acres
- 0.19
- Bedrooms
- 5
- Bathrooms
- 3
- Levels
- Two
Map
Property Level and Sizes
- SqFt Lot
- 8365.00
- Lot Features
- Ceiling Fan(s), Granite Counters, Primary Suite, Smoke Free, Walk-In Closet(s)
- Lot Size
- 0.19
- Foundation Details
- Slab
- Basement
- Cellar, Full
Financial Details
- Previous Year Tax
- 2632.00
- Year Tax
- 2018
- Primary HOA Fees
- 0.00
Interior Details
- Interior Features
- Ceiling Fan(s), Granite Counters, Primary Suite, Smoke Free, Walk-In Closet(s)
- Appliances
- Dishwasher, Disposal, Dryer, Freezer, Microwave, Oven, Refrigerator, Sump Pump, Washer
- Electric
- Central Air
- Flooring
- Carpet, Tile
- Cooling
- Central Air
- Heating
- Forced Air
- Fireplaces Features
- Family Room
Exterior Details
Room Details
# |
Type |
Dimensions |
L x W |
Level |
Description |
|---|---|---|---|---|---|
| 1 | Bedroom | - |
- |
Upper |
|
| 2 | Bedroom | - |
- |
Upper |
|
| 3 | Bedroom | - |
- |
Upper |
|
| 4 | Bedroom | - |
- |
Upper |
|
| 5 | Bedroom | - |
- |
Basement |
|
| 6 | Master Bathroom (Full) | - |
- |
Upper |
|
| 7 | Bathroom (Full) | - |
- |
Upper |
|
| 8 | Bathroom (1/2) | - |
- |
Main |
Garage & Parking
| Type | # of Spaces |
L x W |
Description |
|---|---|---|---|
| Garage (Attached) | 2 |
- |
Exterior Construction
- Roof
- Composition
- Construction Materials
- Frame
- Window Features
- Double Pane Windows
Land Details
- PPA
- 0.00
Schools
- Elementary School
- Westgate
- Middle School
- Carmody
- High School
- Bear Creek
Walk Score®
Listing Media
- Virtual Tour
- Click here to watch tour
Contact Agent
executed in 1.822 sec.









