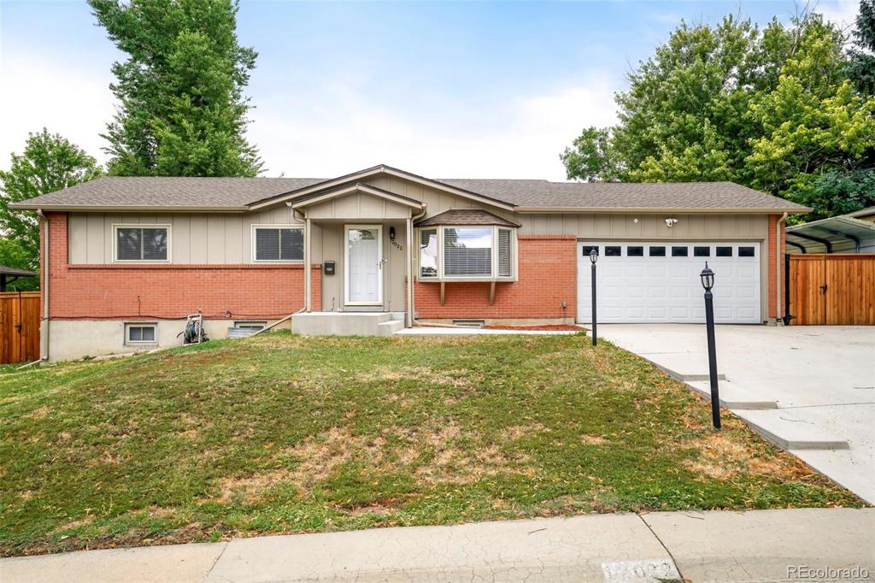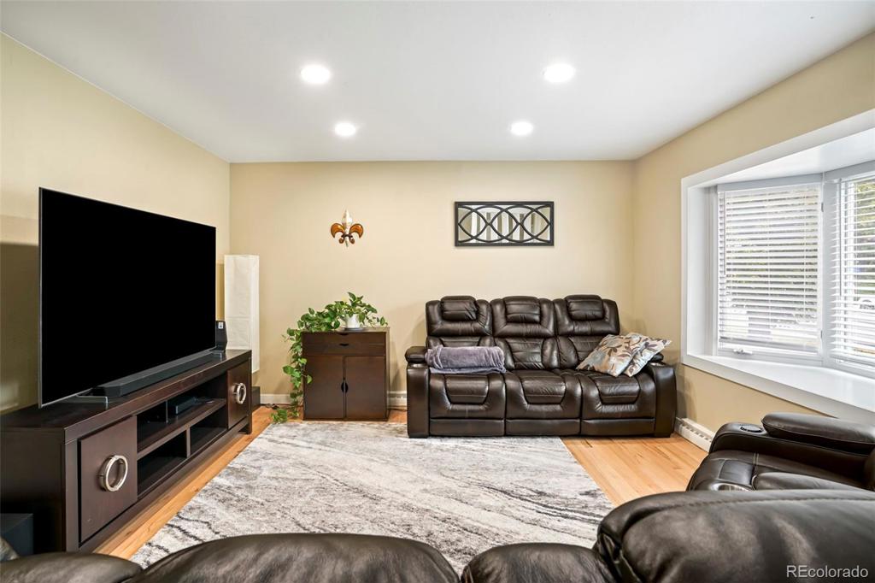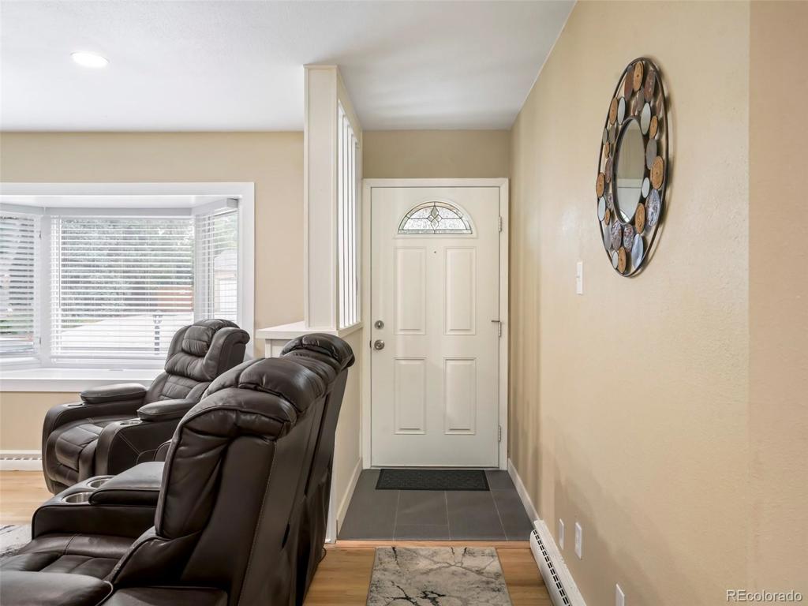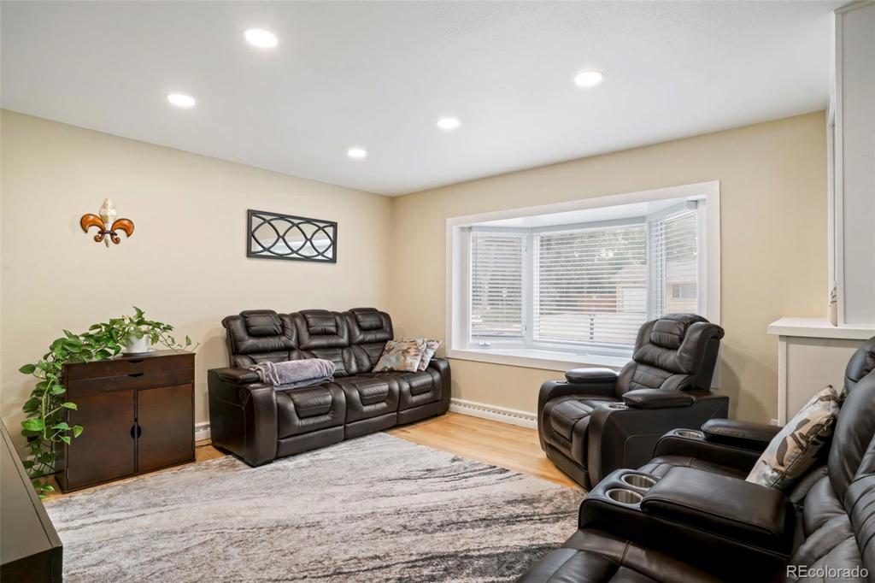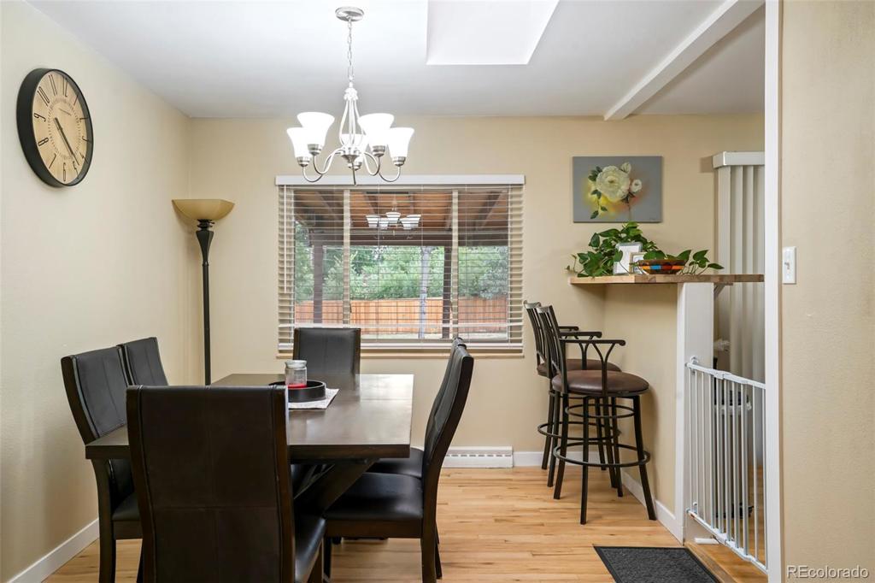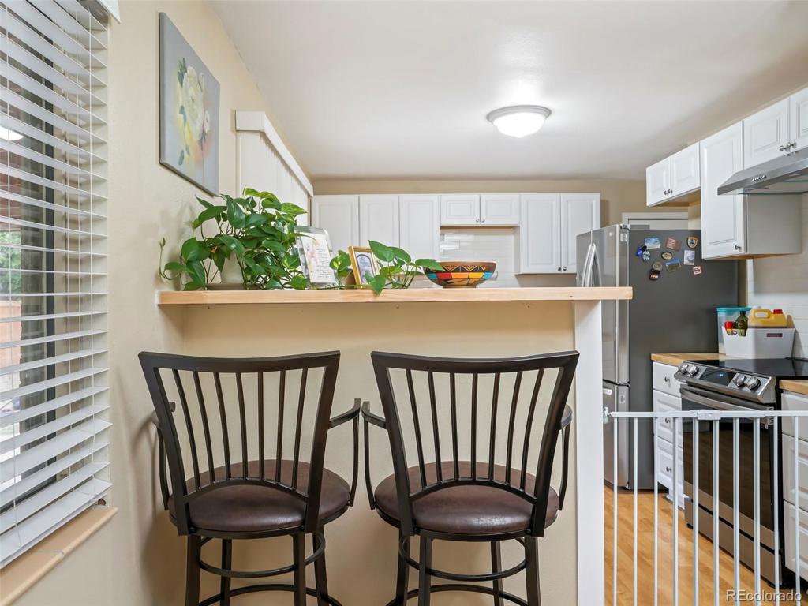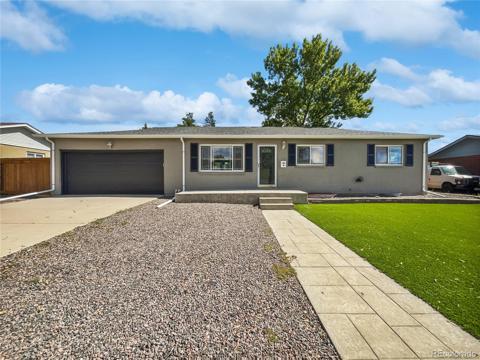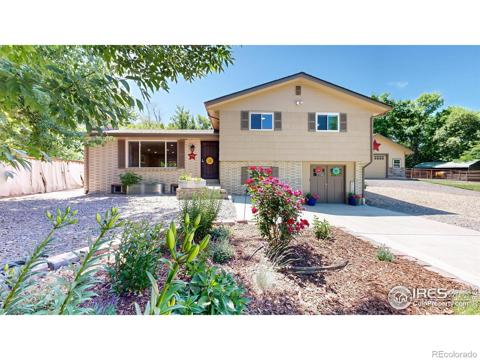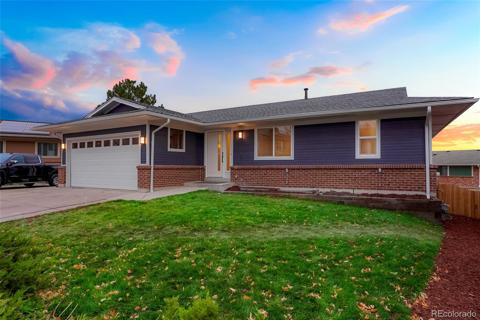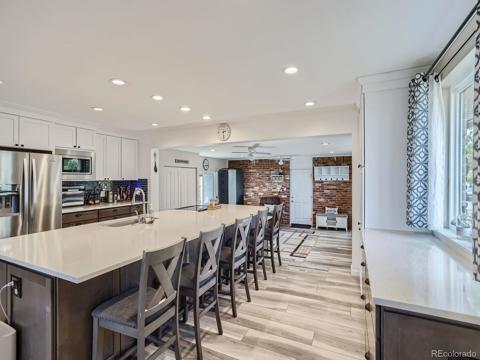12022 W Dakota Drive
Lakewood, CO 80228 — Jefferson County — Green Mountain Village NeighborhoodResidential $675,000 Active Listing# 7485478
5 beds 3 baths 2394.00 sqft Lot size: 13140.00 sqft 0.30 acres 1961 build
Property Description
Enjoy a perfect blend of modern elegance and classic charm in this recently remodeled Green Mountain Village home. Nestled in the heart of Lakewood, this ranch-style home beckons with meticulous, stylish finishes throughout and seamless access to Lakewood amenities. Newly painted, the light-filled interior radiates a fresh, contemporary feel. Beautiful hardwood flooring extends throughout the main floor, enhancing the warm, inviting atmosphere. An updated kitchen boasts butcher block countertops and shaker-style cabinetry, providing functionality and style for the discerning home chef. The spacious yard, enclosed with privacy fencing, offers a serene oasis perfect for hosting vibrant gatherings or relaxing in peaceful solitude. The basement has been tastefully finished, providing additional living space, a potential guest suite or a creative haven. A spacious laundry area and an ample storage/work room is an added amenity. With central air conditioning and heating, comfort is ensured year-round. Conveniently located close to trails, parks, Belmar with easy access to the mountain and Downtown. This turn-key home is ready to called home!
Listing Details
- Property Type
- Residential
- Listing#
- 7485478
- Source
- REcolorado (Denver)
- Last Updated
- 11-27-2024 01:07am
- Status
- Active
- Off Market Date
- 11-30--0001 12:00am
Property Details
- Property Subtype
- Single Family Residence
- Sold Price
- $675,000
- Original Price
- $700,000
- Location
- Lakewood, CO 80228
- SqFT
- 2394.00
- Year Built
- 1961
- Acres
- 0.30
- Bedrooms
- 5
- Bathrooms
- 3
- Levels
- One
Map
Property Level and Sizes
- SqFt Lot
- 13140.00
- Lot Features
- Butcher Counters, Ceiling Fan(s), Eat-in Kitchen, Entrance Foyer, Open Floorplan, Primary Suite, Utility Sink
- Lot Size
- 0.30
- Foundation Details
- Slab
- Basement
- Finished, Full
Financial Details
- Previous Year Tax
- 3597.00
- Year Tax
- 2023
- Primary HOA Fees
- 0.00
Interior Details
- Interior Features
- Butcher Counters, Ceiling Fan(s), Eat-in Kitchen, Entrance Foyer, Open Floorplan, Primary Suite, Utility Sink
- Appliances
- Dishwasher, Disposal, Dryer, Oven, Range, Range Hood, Refrigerator, Washer
- Laundry Features
- In Unit
- Electric
- Central Air
- Flooring
- Carpet, Vinyl, Wood
- Cooling
- Central Air
- Heating
- Baseboard, Forced Air
- Utilities
- Cable Available, Electricity Connected, Internet Access (Wired), Natural Gas Connected, Phone Available
Exterior Details
- Features
- Lighting, Private Yard, Rain Gutters
- Water
- Public
- Sewer
- Public Sewer
Garage & Parking
- Parking Features
- Concrete
Exterior Construction
- Roof
- Composition
- Construction Materials
- Brick, Wood Siding
- Exterior Features
- Lighting, Private Yard, Rain Gutters
- Window Features
- Bay Window(s), Double Pane Windows, Window Coverings
- Security Features
- Smart Cameras, Video Doorbell
- Builder Source
- Public Records
Land Details
- PPA
- 0.00
- Road Frontage Type
- Public
- Road Responsibility
- Public Maintained Road
- Road Surface Type
- Paved
- Sewer Fee
- 0.00
Schools
- Elementary School
- Green Mountain
- Middle School
- Dunstan
- High School
- Green Mountain
Walk Score®
Contact Agent
executed in 3.391 sec.




