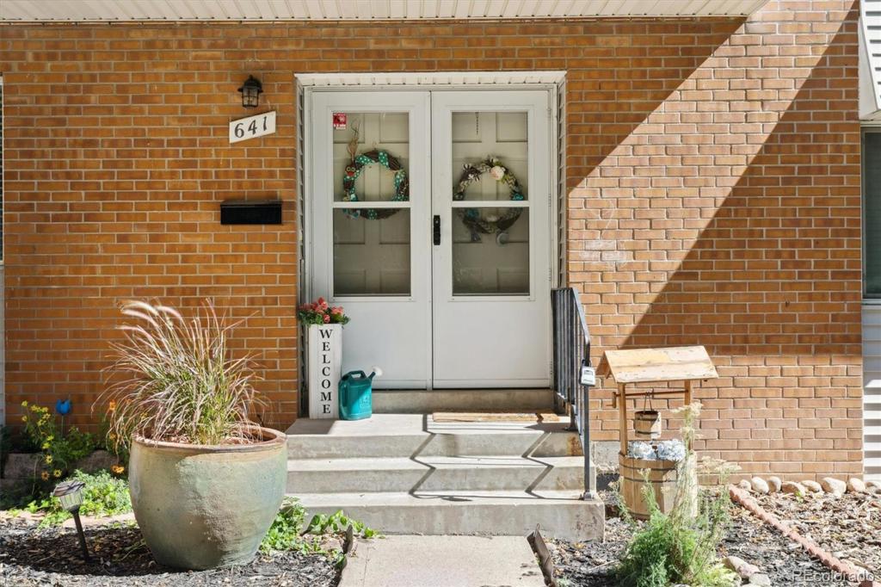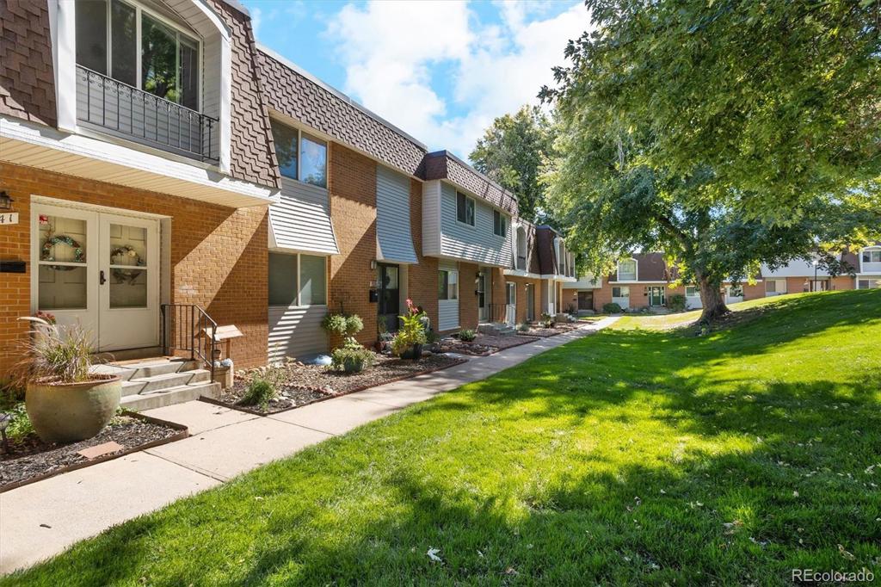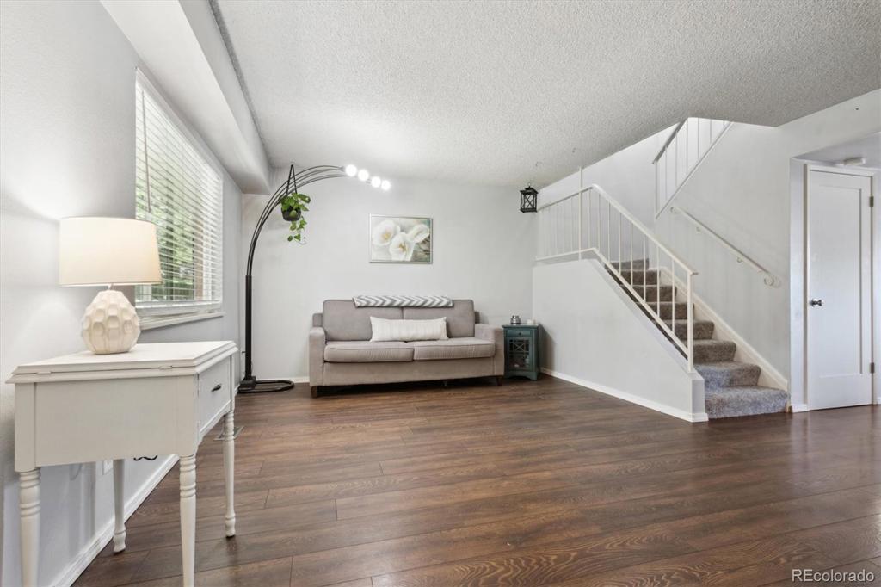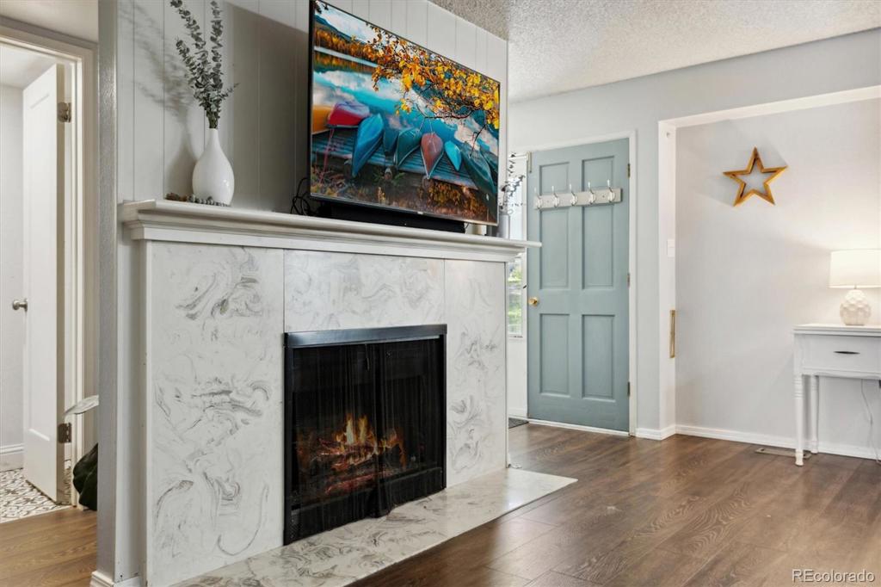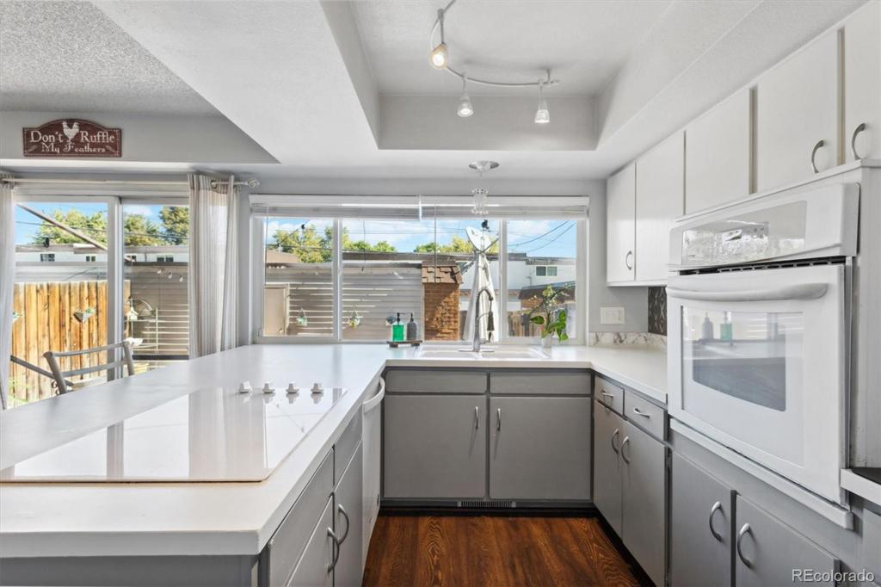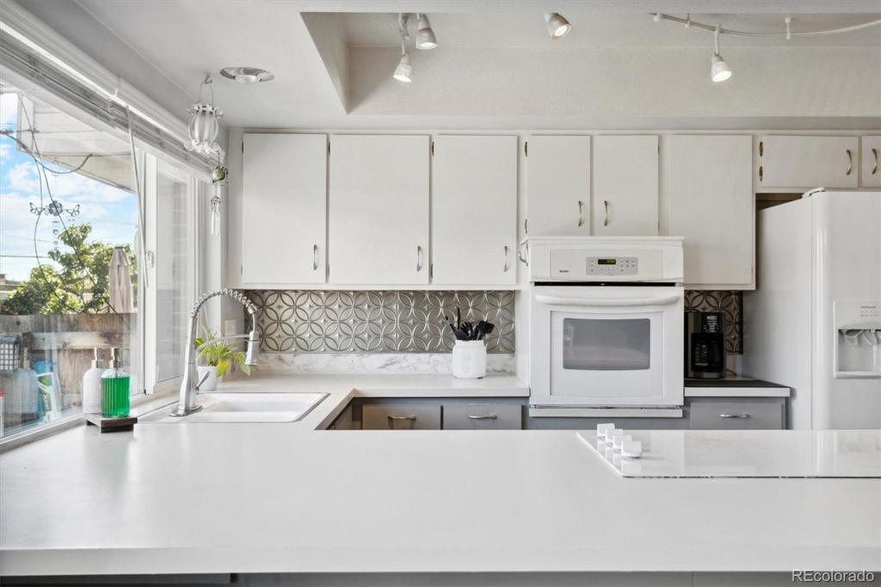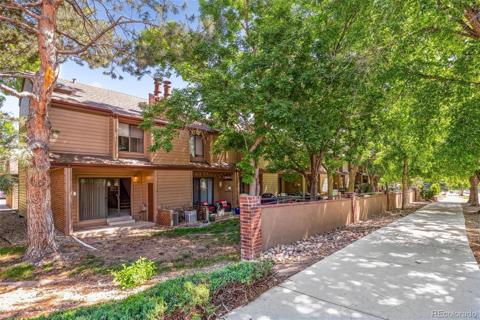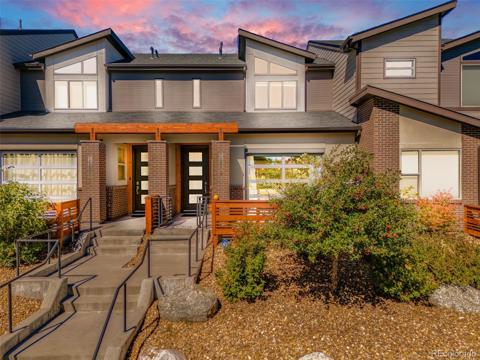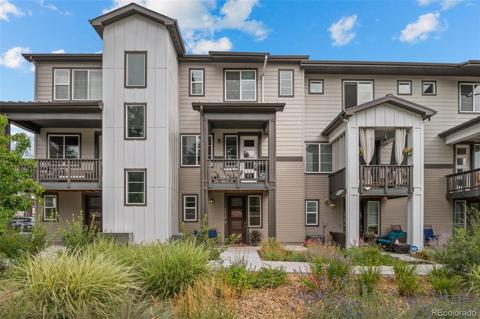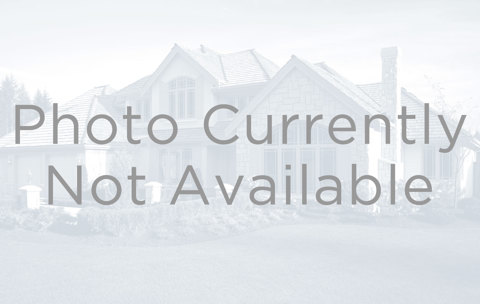641 S Xenon Court
Lakewood, CO 80228 — Jefferson County — Green Mountain Townhouses NeighborhoodOpen House - Public: Sun Oct 6, 11:00AM-1:00PM
Townhome $474,000 Active Listing# 2420061
4 beds 4 baths 2412.00 sqft Lot size: 871.20 sqft 0.02 acres 1968 build
Property Description
Welcome to this MOVE IN READY 4 bed/4 bath with so much to offer (basement bedroom non conforming). Upon front entry you will notice the updated engineered hardwoods throughout, a spacious living room with gas fireplace and an updated 1/2 bath. Large kitchen and dining room setup with sizable additional pantry (note:washer and dryer hookups in pantry if you would like laundry on main floor). Don't miss your private outdoor oasis off the kitchen perfect for grilling, gardening and relaxing on those Colorado nights. Off the patio you will love the coveted OVERSIZED detached two car garage (20 x 198') that fits a large truck and SUV. Direct access from garage to your back patio/kitchen provides ease when bringing in groceries. Upstairs you will find 3 spacious bedrooms, a full bathroom with shower/tub and a very spacious primary with en suite 3/4 bathroom, large walk in closet and additional vanity space. Lastly, don't miss the additional 762 sqft of finished basement complete with 4th non confirming bedroom, laundry room and additional bathroom. Many big ticket items have been updated: Furnace/AC/Water Heater (2021). Most appliances updated in 2018, engineered hardwoods (2019), updated paint (2019), new carpet (2024), new doors/blinds and newer windows.
Listing Details
- Property Type
- Townhome
- Listing#
- 2420061
- Source
- REcolorado (Denver)
- Last Updated
- 10-03-2024 09:55pm
- Status
- Active
- Off Market Date
- 11-30--0001 12:00am
Property Details
- Property Subtype
- Townhouse
- Sold Price
- $474,000
- Original Price
- $474,000
- Location
- Lakewood, CO 80228
- SqFT
- 2412.00
- Year Built
- 1968
- Acres
- 0.02
- Bedrooms
- 4
- Bathrooms
- 4
- Levels
- Two
Map
Property Level and Sizes
- SqFt Lot
- 871.20
- Lot Features
- Laminate Counters, Pantry, Primary Suite, Smoke Free, Walk-In Closet(s)
- Lot Size
- 0.02
- Basement
- Finished, Interior Entry
- Common Walls
- 2+ Common Walls
Financial Details
- Previous Year Tax
- 2183.00
- Year Tax
- 2023
- Is this property managed by an HOA?
- Yes
- Primary HOA Name
- Second Green Mountain by RowCal
- Primary HOA Phone Number
- 303-459-4919
- Primary HOA Amenities
- Clubhouse, Fitness Center, Playground, Pool
- Primary HOA Fees Included
- Insurance, Maintenance Grounds, Maintenance Structure, Sewer, Snow Removal, Trash, Water
- Primary HOA Fees
- 524.00
- Primary HOA Fees Frequency
- Monthly
Interior Details
- Interior Features
- Laminate Counters, Pantry, Primary Suite, Smoke Free, Walk-In Closet(s)
- Appliances
- Cooktop, Dishwasher, Disposal, Dryer, Freezer, Gas Water Heater, Oven, Range, Refrigerator, Washer
- Laundry Features
- In Unit
- Electric
- Central Air
- Flooring
- Carpet, Wood
- Cooling
- Central Air
- Heating
- Forced Air, Natural Gas
- Fireplaces Features
- Family Room, Gas
- Utilities
- Cable Available, Electricity Connected, Internet Access (Wired)
Exterior Details
- Features
- Garden, Private Yard
- Water
- Public
- Sewer
- Public Sewer
Garage & Parking
- Parking Features
- Exterior Access Door, Oversized
Exterior Construction
- Roof
- Composition
- Construction Materials
- Frame
- Exterior Features
- Garden, Private Yard
- Window Features
- Window Treatments
- Security Features
- Carbon Monoxide Detector(s), Smoke Detector(s)
- Builder Source
- Public Records
Land Details
- PPA
- 0.00
- Road Frontage Type
- Public
- Road Surface Type
- Paved
- Sewer Fee
- 0.00
Schools
- Elementary School
- Foothills
- Middle School
- Dunstan
- High School
- Green Mountain
Walk Score®
Listing Media
- Virtual Tour
- Click here to watch tour
Contact Agent
executed in 3.628 sec.




