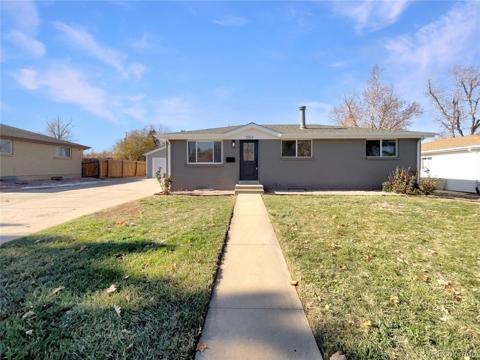11224 W Mexico Drive
Lakewood, CO 80232 — Jefferson County — Lochwood NeighborhoodResidential $628,000 Sold Listing# 3043978
3 beds 3 baths 2299.00 sqft Lot size: 7197.00 sqft 0.17 acres 1971 build
Updated: 02-09-2024 05:29pm
Property Description
Meticulously maintained by original owner since 1971. This 3bdrm/3bath 4-Level Home is located in Lakewood’s Lochwood neighborhood. Special features and upgrades include new 2-panel shaker interior doors, newer Anderson windows, a remodeled kitchen with solid surface counters, birch cabinets, and a new wood banister with iron balusters overlooking the family room. Enjoy year-round backyard enjoyment in the large enclosed patio that is heated for your comfort; or gather around the gas log fireplace in the lower-level family room. New owners will also appreciate the maintenance-free exterior, central A/C + energy efficient evaporative cooler auto-sprinklers, mature trees, loyal spring flowers, and meticulously maintained perennial gardens. The oversized 2-car garage has an extra work/storage space; and the laundry area is equipped with a utility deep sink for convenience.
Listing Details
- Property Type
- Residential
- Listing#
- 3043978
- Source
- REcolorado (Denver)
- Last Updated
- 02-09-2024 05:29pm
- Status
- Sold
- Status Conditions
- None Known
- Off Market Date
- 01-10-2024 12:00am
Property Details
- Property Subtype
- Single Family Residence
- Sold Price
- $628,000
- Original Price
- $682,500
- Location
- Lakewood, CO 80232
- SqFT
- 2299.00
- Year Built
- 1971
- Acres
- 0.17
- Bedrooms
- 3
- Bathrooms
- 3
- Levels
- Multi/Split
Map
Property Level and Sizes
- SqFt Lot
- 7197.00
- Lot Features
- Ceiling Fan(s), Eat-in Kitchen, High Ceilings, Smoke Free, Solid Surface Counters, Utility Sink, Vaulted Ceiling(s)
- Lot Size
- 0.17
- Foundation Details
- Concrete Perimeter
- Basement
- Partial, Unfinished
Financial Details
- Previous Year Tax
- 2195.00
- Year Tax
- 2022
- Is this property managed by an HOA?
- Yes
- Primary HOA Name
- West Lochwood Civic Assoc
- Primary HOA Phone Number
- 000-000-0000
- Primary HOA Fees
- 35.00
- Primary HOA Fees Frequency
- Annually
Interior Details
- Interior Features
- Ceiling Fan(s), Eat-in Kitchen, High Ceilings, Smoke Free, Solid Surface Counters, Utility Sink, Vaulted Ceiling(s)
- Appliances
- Dishwasher, Dryer, Gas Water Heater, Oven, Range, Refrigerator, Washer
- Laundry Features
- In Unit
- Electric
- Central Air, Evaporative Cooling
- Flooring
- Carpet, Laminate, Tile
- Cooling
- Central Air, Evaporative Cooling
- Heating
- Forced Air, Natural Gas
- Fireplaces Features
- Family Room, Gas Log
- Utilities
- Electricity Available, Natural Gas Available, Phone Available
Exterior Details
- Features
- Garden, Private Yard
- Water
- Public
- Sewer
- Public Sewer
Garage & Parking
- Parking Features
- Concrete, Dry Walled, Lighted, Oversized
Exterior Construction
- Roof
- Composition
- Construction Materials
- Brick, Frame
- Exterior Features
- Garden, Private Yard
- Window Features
- Double Pane Windows, Window Coverings
- Security Features
- Carbon Monoxide Detector(s)
- Builder Source
- Public Records
Land Details
- PPA
- 0.00
- Road Frontage Type
- Public
- Road Responsibility
- Public Maintained Road
- Road Surface Type
- Paved
- Sewer Fee
- 0.00
Schools
- Elementary School
- Kendrick Lakes
- Middle School
- Carmody
- High School
- Bear Creek
Walk Score®
Listing Media
- Virtual Tour
- Click here to watch tour
Contact Agent
executed in 0.555 sec.













