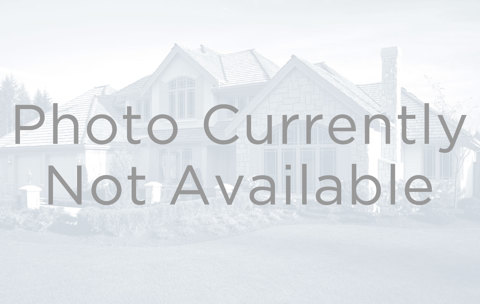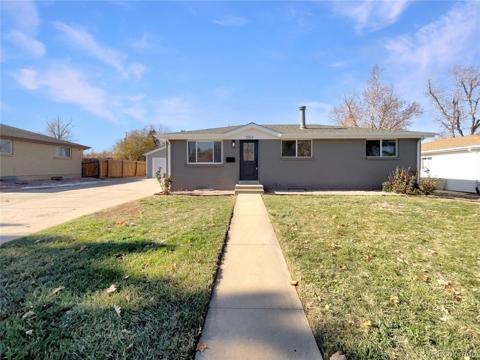1191 S Kline Way
Lakewood, CO 80232 — Jefferson County — Sun Valley Estates NeighborhoodResidential $640,000 Sold Listing# 3145496
3 beds 3 baths 1692.00 sqft Lot size: 13939.20 sqft 0.32 acres 1971 build
Updated: 06-06-2023 09:49am
Property Description
This trilevel home is situated on a serene street and boasts an impressive front porch and charming landscaping that will captivate anyone's attention. The exterior was newly painted in 2020 using modern colors that lend it a contemporary appeal. The entryway leads into a warm Living Room with a cozy wood-burning fireplace, followed by a Dining Area. The Dream Kitchen has undergone a complete renovation and is breathtakingly beautiful, with a gas range, copper hood, designer cabinets with a lovely backsplash, copper apron sink, all new stainless steel appliances, granite slab countertops, and a pantry. The main level also features a brand new sliding glass door that leads to a covered patio, new tile flooring, recessed lighting, and solid wood doors. The Primary bedroom has a nicely appointed ensuite, while the two additional upstairs bedrooms share a spacious full bath. The lower level has a Family Room with an LED fireplace, a half bath, an adjacent den/office area, and a large Laundry/mud room with a utility sink, hickory cabinets, and ample counter space for folding. The backyard is enormous and fully fenced, providing ultimate privacy, and can accommodate all your outdoor toys. Additionally, the home comes with a detached, heated four-car garage, making it an excellent space for storage or hobbies. Located close to everything, this is one home that is sure to impress!
Listing Details
- Property Type
- Residential
- Listing#
- 3145496
- Source
- REcolorado (Denver)
- Last Updated
- 06-06-2023 09:49am
- Status
- Sold
- Status Conditions
- None Known
- Der PSF Total
- 378.25
- Off Market Date
- 05-07-2023 12:00am
Property Details
- Property Subtype
- Single Family Residence
- Sold Price
- $640,000
- Original Price
- $625,000
- List Price
- $640,000
- Location
- Lakewood, CO 80232
- SqFT
- 1692.00
- Year Built
- 1971
- Acres
- 0.32
- Bedrooms
- 3
- Bathrooms
- 3
- Parking Count
- 1
- Levels
- Three Or More
Map
Property Level and Sizes
- SqFt Lot
- 13939.20
- Lot Features
- Ceiling Fan(s), Granite Counters, High Speed Internet, Pantry, Smoke Free
- Lot Size
- 0.32
- Foundation Details
- Slab
- Basement
- Crawl Space
Financial Details
- PSF Total
- $378.25
- PSF Finished
- $378.25
- PSF Above Grade
- $378.25
- Previous Year Tax
- 2546.00
- Year Tax
- 2022
- Is this property managed by an HOA?
- No
- Primary HOA Fees
- 0.00
Interior Details
- Interior Features
- Ceiling Fan(s), Granite Counters, High Speed Internet, Pantry, Smoke Free
- Appliances
- Dishwasher, Disposal, Dryer, Gas Water Heater, Microwave, Range, Refrigerator, Washer
- Electric
- Attic Fan
- Flooring
- Tile, Wood
- Cooling
- Attic Fan
- Heating
- Forced Air, Natural Gas
- Fireplaces Features
- Electric,Family Room,Living Room,Wood Burning
- Utilities
- Cable Available, Electricity Connected, Natural Gas Connected, Phone Available
Exterior Details
- Features
- Garden, Private Yard, Rain Gutters
- Patio Porch Features
- Covered,Front Porch
- Water
- Public
- Sewer
- Public Sewer
Garage & Parking
- Parking Spaces
- 1
Exterior Construction
- Roof
- Composition
- Construction Materials
- Brick, Frame, Wood Siding
- Architectural Style
- Traditional
- Exterior Features
- Garden, Private Yard, Rain Gutters
- Window Features
- Double Pane Windows, Window Coverings
- Security Features
- Carbon Monoxide Detector(s),Smoke Detector(s)
- Builder Source
- Public Records
Land Details
- PPA
- 2000000.00
- Road Frontage Type
- Public Road
- Road Responsibility
- Public Maintained Road
- Road Surface Type
- Paved
- Sewer Fee
- 0.00
Schools
- Elementary School
- Kendrick Lakes
- Middle School
- Carmody
- High School
- Bear Creek
Walk Score®
Contact Agent
executed in 2.949 sec.




)
)
)
)
)
)



